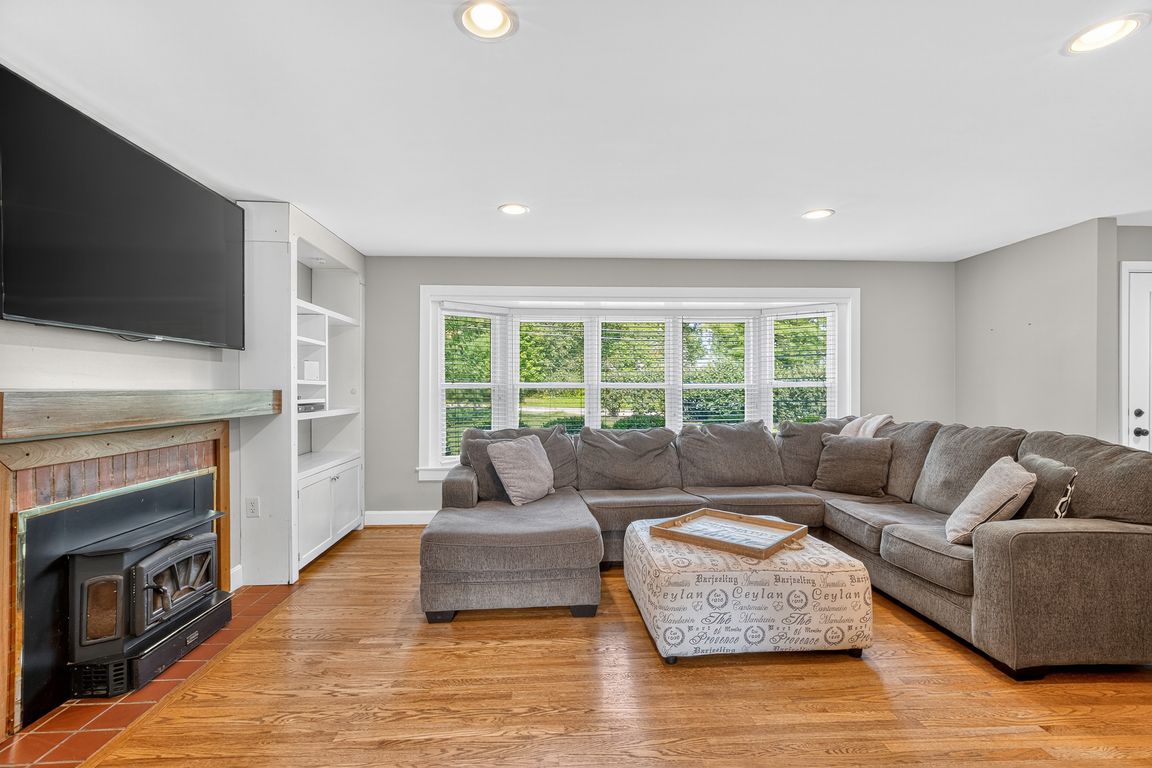
For salePrice cut: $15K (7/31)
$635,000
4beds
2,216sqft
6866 Kenwood Rd, Cincinnati, OH 45243
4beds
2,216sqft
Single family residence
Built in 1955
0.37 Acres
2 Attached garage spaces
$287 price/sqft
What's special
Private elevated deckRec roomFinished walkout basementTwo-tier deckPrimary suiteAbundant wood cabinetryJetted tub
Entertainer's dream in Madeira! This spacious 4-bed, 3.5-bath home offers ideal first-floor living and a bright, open layout. The gourmet kitchen features a massive 9-seat granite island, abundant wood cabinetry, and connects to a formal dining room perfect for hosting. The primary suite is a true retreat with its own sitting ...
- 38 days
- on Zillow |
- 2,716 |
- 159 |
Source: Cincy MLS,MLS#: 1847364 Originating MLS: Cincinnati Area Multiple Listing Service
Originating MLS: Cincinnati Area Multiple Listing Service
Travel times
Living Room
Kitchen
Primary Bedroom
Zillow last checked: 7 hours ago
Listing updated: July 31, 2025 at 08:51am
Listed by:
Adam G Marit 513-461-1190,
Real Link 513-204-0131
Source: Cincy MLS,MLS#: 1847364 Originating MLS: Cincinnati Area Multiple Listing Service
Originating MLS: Cincinnati Area Multiple Listing Service

Facts & features
Interior
Bedrooms & bathrooms
- Bedrooms: 4
- Bathrooms: 4
- Full bathrooms: 3
- 1/2 bathrooms: 1
Primary bedroom
- Features: Bath Adjoins, Walkout, Wall-to-Wall Carpet, Sitting Room
- Level: First
- Area: 374
- Dimensions: 22 x 17
Bedroom 2
- Level: First
- Area: 154
- Dimensions: 14 x 11
Bedroom 3
- Level: First
- Area: 196
- Dimensions: 14 x 14
Bedroom 4
- Level: First
- Area: 121
- Dimensions: 11 x 11
Bedroom 5
- Area: 0
- Dimensions: 0 x 0
Primary bathroom
- Features: Shower, Tile Floor, Jetted Tub
Bathroom 1
- Features: Full
- Level: First
Bathroom 2
- Features: Full
- Level: First
Bathroom 3
- Features: Partial
- Level: First
Bathroom 4
- Features: Full
- Level: Basement
Dining room
- Features: Built-in Features, Formal, WW Carpet
- Level: First
- Area: 198
- Dimensions: 18 x 11
Family room
- Features: Walkout
- Area: 255
- Dimensions: 17 x 15
Kitchen
- Features: Eat-in Kitchen, Gourmet, Kitchen Island, Wood Floor, Marble/Granite/Slate
- Area: 364
- Dimensions: 26 x 14
Living room
- Features: Bookcases, Fireplace, Wood Floor
- Area: 380
- Dimensions: 20 x 19
Office
- Area: 0
- Dimensions: 0 x 0
Heating
- Forced Air
Cooling
- Ceiling Fan(s), Central Air
Appliances
- Included: Dishwasher, Double Oven, Gas Cooktop, Microwave, Refrigerator, Gas Water Heater
Features
- Doors: Multi Panel Doors
- Windows: Vinyl
- Basement: Full,Finished
- Number of fireplaces: 1
- Fireplace features: Wood Burning, Living Room
Interior area
- Total structure area: 2,216
- Total interior livable area: 2,216 sqft
Video & virtual tour
Property
Parking
- Total spaces: 2
- Parking features: Off Street
- Attached garage spaces: 2
Features
- Levels: One
- Stories: 1
- Patio & porch: Covered Deck/Patio, Patio, Tiered Deck
- Exterior features: Fire Pit
Lot
- Size: 0.37 Acres
Details
- Additional structures: Gazebo
- Parcel number: 5250015009900
- Zoning description: Residential
Construction
Type & style
- Home type: SingleFamily
- Architectural style: Traditional
- Property subtype: Single Family Residence
Materials
- Brick, Vinyl Siding
- Foundation: Block
- Roof: Shingle
Condition
- New construction: No
- Year built: 1955
Utilities & green energy
- Gas: Natural
- Sewer: Public Sewer
- Water: Public
Community & HOA
HOA
- Has HOA: No
Location
- Region: Cincinnati
Financial & listing details
- Price per square foot: $287/sqft
- Tax assessed value: $416,690
- Annual tax amount: $8,364
- Date on market: 7/9/2025
- Listing terms: No Special Financing