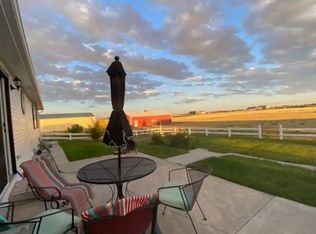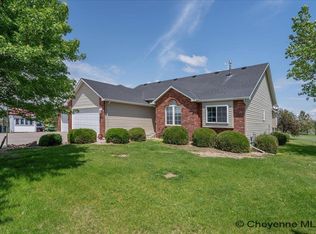Sold
Price Unknown
6867 Saykally Rd, Cheyenne, WY 82009
5beds
3,030sqft
Rural Residential, Residential
Built in 2003
4.77 Acres Lot
$613,800 Zestimate®
$--/sqft
$2,787 Estimated rent
Home value
$613,800
$583,000 - $644,000
$2,787/mo
Zestimate® history
Loading...
Owner options
Explore your selling options
What's special
Spectacular custom build in Bison Run, a desirable close-in rural property! Just minutes from the Dell Range shopping district, this property offers the best of both Wyoming rural living and in-town conveniences! The home boasts a modern, yet rustic feel with it’s open floor-plan, custom wood accents and designer paint choices. The kitchen is the heart of the property and includes gorgeous hardwood flooring and a large center island for plenty of food preparation and serving space. The adjacent dining and living room makes this the perfect spot for entertaining friends and family. The living room, with vaulted ceilings, wood accents and a gas fireplace, is your ideal space for cozying up on chilly evenings. The skylights add to the abundant natural lighting. The primary suite includes a walk-in closet and an en-suite bath with beautiful custom flooring and wood wall treatment. The mostly finished basement is set up with family and recreational space, two large bedrooms and a 3/4 bath. The property continues to impress with its many outdoor living areas! The covered front porch beckons you to enjoy morning coffee while catching the sunrise, while the expansive rear patio offers the cotton candy sky sunsets only meant for Wyoming eyes! Your storage and workshop needs are easily satisfied with the 56x30 pull-through outbuilding and attached 12x36 lean-to for RV & toy parking. The acreage is landscaped to include many trees and a fenced back yard. Sod and sprinkler system keeps it green in the summer. If you’re a discerning buyer looking for that ideal blend of country and city living, don’t wait to get out and see this Cheyenne gem!
Zillow last checked: 8 hours ago
Listing updated: February 16, 2024 at 10:27am
Listed by:
Mistie Woods 307-214-7055,
#1 Properties
Bought with:
Stephanie Dalton
Keller Williams Realty Frontier
Source: Cheyenne BOR,MLS#: 91438
Facts & features
Interior
Bedrooms & bathrooms
- Bedrooms: 5
- Bathrooms: 3
- Full bathrooms: 1
- 3/4 bathrooms: 2
- Main level bathrooms: 2
Primary bedroom
- Level: Main
- Area: 240
- Dimensions: 15 x 16
Bedroom 2
- Level: Main
- Area: 120
- Dimensions: 12 x 10
Bedroom 3
- Level: Main
- Area: 150
- Dimensions: 10 x 15
Bedroom 4
- Level: Basement
- Area: 154
- Dimensions: 11 x 14
Bedroom 5
- Level: Basement
- Area: 165
- Dimensions: 15 x 11
Bathroom 1
- Features: Full
- Level: Main
Bathroom 2
- Features: 3/4
- Level: Main
Bathroom 3
- Features: 3/4
- Level: Basement
Dining room
- Level: Main
- Area: 99
- Dimensions: 9 x 11
Family room
- Level: Basement
- Area: 552
- Dimensions: 24 x 23
Kitchen
- Level: Main
- Area: 247
- Dimensions: 13 x 19
Living room
- Level: Main
- Area: 330
- Dimensions: 15 x 22
Basement
- Area: 1515
Heating
- Forced Air, Natural Gas
Appliances
- Included: Dishwasher, Disposal, Microwave, Range, Refrigerator
- Laundry: Main Level
Features
- Eat-in Kitchen, Rec Room, Vaulted Ceiling(s), Walk-In Closet(s), Main Floor Primary
- Flooring: Hardwood, Tile
- Windows: Skylight(s)
- Basement: Interior Entry,Partially Finished
- Number of fireplaces: 1
- Fireplace features: One, Gas
Interior area
- Total structure area: 3,030
- Total interior livable area: 3,030 sqft
- Finished area above ground: 1,515
Property
Parking
- Total spaces: 7
- Parking features: 2 Car Attached, 4+ Car Detached, Garage Door Opener, RV Access/Parking
- Attached garage spaces: 7
- Covered spaces: 2
Accessibility
- Accessibility features: None
Features
- Patio & porch: Patio, Covered Porch
- Exterior features: Sprinkler System
- Fencing: Back Yard
Lot
- Size: 4.77 Acres
- Dimensions: 4.77 ACRES
- Features: Front Yard Sod/Grass, Sprinklers In Front, Backyard Sod/Grass, Sprinklers In Rear, Native Plants
Details
- Additional structures: Utility Shed, Workshop, Outbuilding
- Parcel number: 11747007500000
- Special conditions: None of the Above
- Horses can be raised: Yes
Construction
Type & style
- Home type: SingleFamily
- Architectural style: Ranch
- Property subtype: Rural Residential, Residential
Materials
- Brick, Wood/Hardboard
- Foundation: Basement
- Roof: Composition/Asphalt
Condition
- New construction: No
- Year built: 2003
Utilities & green energy
- Electric: Black Hills Energy
- Gas: Black Hills Energy
- Sewer: Septic Tank
- Water: Well
Community & neighborhood
Location
- Region: Cheyenne
- Subdivision: Bison Run
Other
Other facts
- Listing agreement: N
- Listing terms: Cash,Conventional,FHA,VA Loan
Price history
| Date | Event | Price |
|---|---|---|
| 2/16/2024 | Sold | -- |
Source: | ||
| 1/9/2024 | Pending sale | $585,000$193/sqft |
Source: | ||
| 12/11/2023 | Price change | $585,000-2.5%$193/sqft |
Source: | ||
| 10/31/2023 | Price change | $599,900-2.5%$198/sqft |
Source: | ||
| 9/30/2023 | Listed for sale | $615,000$203/sqft |
Source: | ||
Public tax history
| Year | Property taxes | Tax assessment |
|---|---|---|
| 2024 | $2,796 +4.4% | $44,597 +1.9% |
| 2023 | $2,678 +16.8% | $43,750 +17.8% |
| 2022 | $2,293 +5.8% | $37,128 +5.5% |
Find assessor info on the county website
Neighborhood: 82009
Nearby schools
GreatSchools rating
- 6/10Meadowlark ElementaryGrades: 5-6Distance: 2.8 mi
- 3/10Carey Junior High SchoolGrades: 7-8Distance: 3.5 mi
- 4/10East High SchoolGrades: 9-12Distance: 3.7 mi

