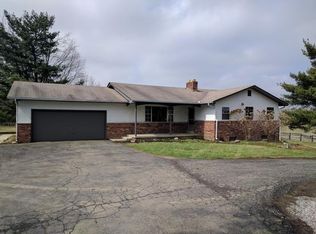Sold for $880,000
$880,000
6868 S Section Line Rd, Delaware, OH 43015
4beds
5,219sqft
Single Family Residence
Built in 1988
1.8 Acres Lot
$889,100 Zestimate®
$169/sqft
$4,307 Estimated rent
Home value
$889,100
$809,000 - $969,000
$4,307/mo
Zestimate® history
Loading...
Owner options
Explore your selling options
What's special
From the moment you arrive, the striking curb appeal makes a lasting impression. A well-manicured landscaped front yard and a stately driveway lead you to a private retreat. Step inside and you're immediately greeted by soaring ceilings, hardwood floors and a seamless flow that invites you in. This custom built 4 bedrm, 4 full/1 half baths, exudes elegance at every turn. Entry Lvl Primary Suite is well appointed w/ double walk-in closets, and luxury ensuite bath. The opposite end of the home offers an in-law suite, complete w/ its own entry. The cozy sunken Great Room boasts a beautiful fireplace and wall of windows that overlook the lush outdoors, bringing in abundant sunlight and a sense of calm.
The gourmet chef's kitchen w/ granite CT is designed for both functionality and beauty. The oversized island doubles as a perfect breakfast bar. The finished lower level provides addtl living area, office, and entertaining space, complete w/ a built-in bar.
Step outside to relax and enjoy on the expansive deck. Just beyond, a handcrafted solid cedar barrel sauna offers a spa-like escape in your own backyard.
Whether you're hosting intimate gatherings or simply enjoying the serenity of the surrounding nature, this property has been thoughtfully designed to elevate your lifestyle. YOUR SEARCH IS OVER!
Zillow last checked: 8 hours ago
Listing updated: August 16, 2025 at 01:04pm
Listed by:
Rodelyn Frijas 614-226-3152,
Oreste Realty, LLC
Bought with:
Brian D Kemp, 352988
Keller Williams Capital Ptnrs
Laura Solomon, 2022007463
Keller Williams Capital Ptnrs
Source: Columbus and Central Ohio Regional MLS ,MLS#: 225027886
Facts & features
Interior
Bedrooms & bathrooms
- Bedrooms: 4
- Bathrooms: 5
- Full bathrooms: 4
- 1/2 bathrooms: 1
- Main level bedrooms: 2
Heating
- Forced Air
Cooling
- Central Air
Appliances
- Included: Instant Hot Water
- Laundry: Electric Dryer Hookup
Features
- Flooring: Wood, Carpet, Ceramic/Porcelain
- Windows: Insulated Windows
- Basement: Crawl Space,Full
- Number of fireplaces: 1
- Fireplace features: Wood Burning, One
- Common walls with other units/homes: No Common Walls
Interior area
- Total structure area: 3,371
- Total interior livable area: 5,219 sqft
Property
Parking
- Total spaces: 2
- Parking features: Garage Door Opener, Detached
- Garage spaces: 2
Features
- Levels: Two
- Patio & porch: Patio, Deck
- Has spa: Yes
- Spa features: Bath
- Fencing: Invisible
Lot
- Size: 1.80 Acres
- Features: Wooded
Details
- Parcel number: 32011002079000
Construction
Type & style
- Home type: SingleFamily
- Architectural style: Traditional,Craftsman,Contemporary
- Property subtype: Single Family Residence
Materials
- Foundation: Block
Condition
- New construction: No
- Year built: 1988
Utilities & green energy
- Sewer: Private Sewer
- Water: Public
Community & neighborhood
Location
- Region: Delaware
Other
Other facts
- Listing terms: Conventional
Price history
| Date | Event | Price |
|---|---|---|
| 8/15/2025 | Sold | $880,000+4.9%$169/sqft |
Source: | ||
| 8/10/2025 | Pending sale | $839,000$161/sqft |
Source: | ||
| 8/1/2025 | Contingent | $839,000$161/sqft |
Source: | ||
| 7/31/2025 | Listed for sale | $839,000+44.2%$161/sqft |
Source: | ||
| 12/12/2019 | Sold | $582,000-3%$112/sqft |
Source: | ||
Public tax history
| Year | Property taxes | Tax assessment |
|---|---|---|
| 2024 | $7,713 +0.1% | $222,430 |
| 2023 | $7,705 +7.4% | $222,430 +19% |
| 2022 | $7,172 0% | $186,910 |
Find assessor info on the county website
Neighborhood: 43015
Nearby schools
GreatSchools rating
- 9/10Buckeye Valley West Elementary SchoolGrades: PK-5Distance: 3 mi
- 7/10Buckeye Valley Local Middle SchoolGrades: 6-8Distance: 9.8 mi
- 8/10Buckeye Valley Local High SchoolGrades: 9-12Distance: 9.9 mi
Get a cash offer in 3 minutes
Find out how much your home could sell for in as little as 3 minutes with a no-obligation cash offer.
Estimated market value$889,100
Get a cash offer in 3 minutes
Find out how much your home could sell for in as little as 3 minutes with a no-obligation cash offer.
Estimated market value
$889,100
