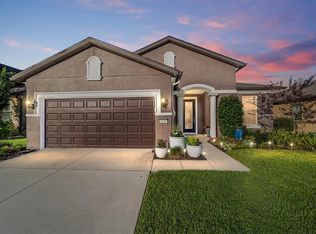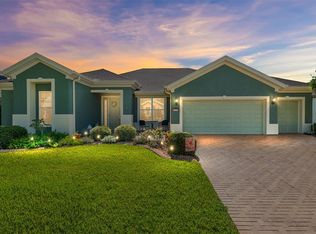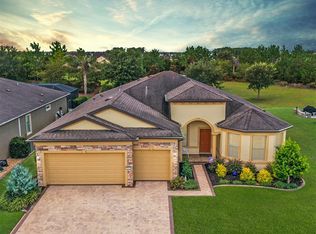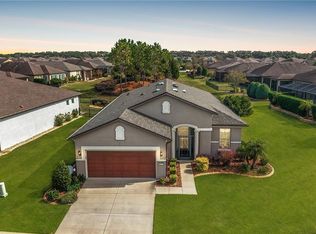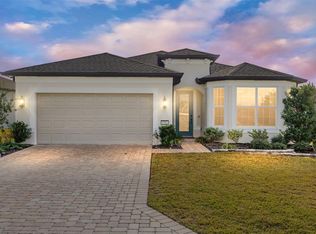Stunning Golf Course Views Await! This beautifully designed and spacious Martin Ray model with a flex room and loft sits on a premium lot offering priceless panoramic views of the 6th hole tee box. Nestled within the gated 55+ Stone Creek community offering premium resort-style amenities, this home offers extras and upgrades at every turn. Curb appeal abounds with beautiful mature landscaping, stacked stone accents, a column-flanked portico, upgraded exterior lighting, and decorative concrete curbing with river rock ground cover wrapping the perimeter of the home. Stylish finishes continue as you enter through a beautiful, brand-new glass inset door opening to light and bright living spaces offering upgraded and elegant plank tile flooring, recessed LED downlighting, crown molding, and upscale Plantation shutters throughout. The chef's kitchen features refreshed cabinetry, upgraded KitchenAid stainless steel appliances with a comfort height dishwasher, quartz countertops, convenient cabinet pull-outs, a custom outfitted pantry, and a large island with stylish nickel pendant lighting and a tile-accented base. The versatile gathering room features an electric fireplace and glass sliders opening to the screened lanai perfect for relaxing or outdoor entertaining while enjoying the relaxing golf course views. The owner's suite offers a spacious customized walk-in closet and a large window providing great natural lighting and more fantastic golf course views. The upgraded ensuite bath features a large comfort height double sink vanity, comfort height toilet, and a recently updated Roman-style step-in shower with elegant tile work and a transom window for natural lighting. The loft area is equipped with a second AC zone controller for enhanced energy efficiency and an additional bedroom and bathroom provide privacy for visiting guests. The loft also offers a large storage area and valuable flex space that can be used as a game room, media room, or hobby room. This remarkable home also features an expanded two-car garage with epoxy-finished flooring and a 4’ bump out offering room for your golf cart, a water softener system, and a recently painted and sealed exterior for peace of mind. Make your move today and start enjoying the numerous community activities and amenities that cater to an active and vibrant lifestyle including a golf course, resort-style pools, sports courts, a health spa, organized trips and entertainment, and so much more!
For sale
Price cut: $20K (11/28)
$479,000
6868 SW 95th Cir, Ocala, FL 34481
3beds
2,659sqft
Est.:
Single Family Residence
Built in 2017
6,534 Square Feet Lot
$467,600 Zestimate®
$180/sqft
$250/mo HOA
What's special
Electric fireplaceLarge islandScreened lanaiExpanded two-car garageTransom windowAdditional bedroom and bathroomQuartz countertops
- 217 days |
- 318 |
- 4 |
Zillow last checked: 8 hours ago
Listing updated: December 04, 2025 at 06:39am
Listing Provided by:
Anthony Alfarone 352-897-0771,
REAL BROKER LLC - OCALA 855-450-0442,
Casondra Ball 352-401-4049,
REAL BROKER LLC - OCALA
Source: Stellar MLS,MLS#: OM701277 Originating MLS: Ocala - Marion
Originating MLS: Ocala - Marion

Tour with a local agent
Facts & features
Interior
Bedrooms & bathrooms
- Bedrooms: 3
- Bathrooms: 3
- Full bathrooms: 3
Rooms
- Room types: Loft
Primary bedroom
- Features: Walk-In Closet(s)
- Level: First
- Dimensions: 15.5x15.5
Dining room
- Level: First
Kitchen
- Level: First
- Dimensions: 14x12
Living room
- Level: First
- Dimensions: 15.7x18.1
Loft
- Level: Second
Heating
- Central, Electric, Heat Pump
Cooling
- Central Air
Appliances
- Included: Cooktop, Dishwasher, Disposal, Electric Water Heater, Microwave, Range, Range Hood, Refrigerator, Water Softener
- Laundry: Electric Dryer Hookup, Inside, Laundry Room, Washer Hookup
Features
- Ceiling Fan(s), Crown Molding, Eating Space In Kitchen, High Ceilings, Kitchen/Family Room Combo, Open Floorplan, Primary Bedroom Main Floor, Stone Counters, Thermostat, Walk-In Closet(s)
- Flooring: Carpet, Tile
- Doors: Sliding Doors
- Windows: Shutters, Window Treatments
- Has fireplace: Yes
- Fireplace features: Electric, Living Room
Interior area
- Total structure area: 3,561
- Total interior livable area: 2,659 sqft
Video & virtual tour
Property
Parking
- Total spaces: 2
- Parking features: Garage - Attached
- Attached garage spaces: 2
Features
- Levels: Two
- Stories: 2
- Patio & porch: Covered, Front Porch, Rear Porch, Screened
- Exterior features: Irrigation System, Lighting, Rain Gutters, Sidewalk
- Has view: Yes
- View description: Golf Course
- Waterfront features: Lake
Lot
- Size: 6,534 Square Feet
- Features: Cleared, Landscaped, Level, On Golf Course
Details
- Parcel number: 3489150009
- Zoning: PUD
- Special conditions: None
Construction
Type & style
- Home type: SingleFamily
- Architectural style: Craftsman
- Property subtype: Single Family Residence
Materials
- Block, Concrete, Stucco
- Foundation: Slab
- Roof: Shingle
Condition
- New construction: No
- Year built: 2017
Utilities & green energy
- Sewer: Public Sewer
- Water: Public
- Utilities for property: Cable Available, Electricity Connected, Public, Sewer Connected, Street Lights, Underground Utilities, Water Connected
Community & HOA
Community
- Features: Dock, Fishing, Lake, Association Recreation - Owned, Clubhouse, Deed Restrictions, Dog Park, Fitness Center, Gated Community - Guard, Golf Carts OK, Golf, Pool, Restaurant, Sidewalks, Special Community Restrictions, Tennis Court(s), Wheelchair Access
- Security: Gated Community
- Senior community: Yes
- Subdivision: STONE CREEK
HOA
- Has HOA: Yes
- Amenities included: Clubhouse, Fence Restrictions, Fitness Center, Gated, Pickleball Court(s), Pool, Recreation Facilities, Spa/Hot Tub, Tennis Court(s)
- Services included: 24-Hour Guard, Common Area Taxes, Community Pool, Maintenance Grounds, Manager, Pool Maintenance, Private Road, Recreational Facilities, Trash
- HOA fee: $250 monthly
- HOA name: FS Residential
- HOA phone: 352-237-8418
- Pet fee: $0 monthly
Location
- Region: Ocala
Financial & listing details
- Price per square foot: $180/sqft
- Tax assessed value: $493,794
- Annual tax amount: $6,638
- Date on market: 5/12/2025
- Cumulative days on market: 218 days
- Listing terms: Cash,Conventional
- Ownership: Fee Simple
- Total actual rent: 0
- Electric utility on property: Yes
- Road surface type: Paved
Estimated market value
$467,600
$444,000 - $491,000
$2,827/mo
Price history
Price history
| Date | Event | Price |
|---|---|---|
| 11/28/2025 | Price change | $479,000-4%$180/sqft |
Source: | ||
| 5/12/2025 | Listed for sale | $499,000-3.4%$188/sqft |
Source: | ||
| 7/11/2024 | Listing removed | $516,615$194/sqft |
Source: | ||
| 3/7/2024 | Price change | $516,615-1.9%$194/sqft |
Source: | ||
| 10/20/2023 | Listed for sale | $526,625+28.4%$198/sqft |
Source: | ||
Public tax history
Public tax history
| Year | Property taxes | Tax assessment |
|---|---|---|
| 2024 | $6,915 +2.3% | $462,896 +3% |
| 2023 | $6,759 +2.6% | $449,414 +3% |
| 2022 | $6,588 +29.5% | $436,324 +31.8% |
Find assessor info on the county website
BuyAbility℠ payment
Est. payment
$3,360/mo
Principal & interest
$2295
Property taxes
$647
Other costs
$418
Climate risks
Neighborhood: 34481
Nearby schools
GreatSchools rating
- 6/10Saddlewood Elementary SchoolGrades: PK-5Distance: 5.7 mi
- 4/10Liberty Middle SchoolGrades: 6-8Distance: 5.4 mi
- 4/10West Port High SchoolGrades: 9-12Distance: 3.1 mi
- Loading
- Loading
