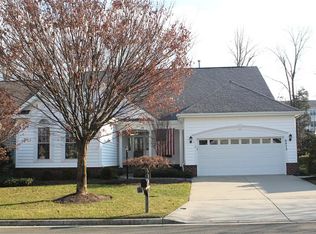Heritage Hunt 55+* BEAUTIFUL 2 level 'Lakemont' - sought-after location - backs to trees!* Gourmet Kitchen with island, under cabinet light, pantry* NEW refrigerator & Dishwasher (2019)* Built-in Microwave* Electric Stove (Gas point available behind)* Family room off Kitchen with 2 sided Gas fireplace* Open floor plan* Living room* Dining room* Sun room - lovely woodland view* Laundry with Washer & Dryer (2018), cabinets & sink* NEW Hot Water Heater with Booster (2019)* Recessed lights* Blinds* Master Bedroom with 2 walk-in closets* Master Bathroom with double vanity, corner tub & shower stall* Bedroom 2 with 4 door closet* Office with glass panel doors* Spacious Loft overlooking Family room* Upper level with Bedroom and Bathroom 3 - the perfect guest suite!* HVAC (2013)* Exterior Trim Wrap* Roof & Gutters (2016)* 2 car garage with upgraded door & opener* Landscaped yard with in-ground irrigation system* Covered block-paver Patio, extends out into the yard*
This property is off market, which means it's not currently listed for sale or rent on Zillow. This may be different from what's available on other websites or public sources.
