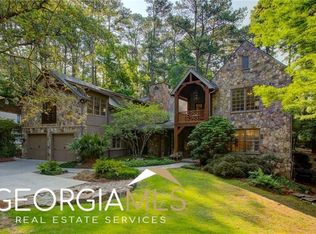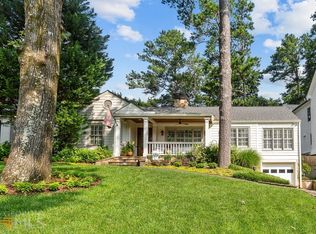Closed
$1,255,000
687 Darlington Rd NE, Atlanta, GA 30305
5beds
--sqft
Single Family Residence
Built in 1945
0.61 Acres Lot
$1,259,700 Zestimate®
$--/sqft
$7,531 Estimated rent
Home value
$1,259,700
$1.16M - $1.37M
$7,531/mo
Zestimate® history
Loading...
Owner options
Explore your selling options
What's special
Stunningly renovated home on an expansive half-acre lot in Peachtree Park! This 5-bedroom residence boasts a state-of-the-art kitchen featuring elegant iron doors leading to a Juliet balcony, DeVol hardware, and top-of-the-line Viking appliances. The kitchen flows seamlessly into a cozy keeping room and breakfast nook, the perfect spot for morning coffee. The light-filled living room includes large windows, a gas fireplace, and built-in bookshelves, while the dining room offers expansive windows with a view of the private, secluded backyard. The main level includes two spacious bedrooms and a full bath adorned with Waterworks hardware. Upstairs, the oversized primary suite impresses with soaring 10-foot ceilings, a walk-in closet, and a luxurious en-suite bath that overlooks the tranquil backyard. Two additional bedrooms share a beautifully designed Jack-and-Jill bathroom. The newly renovated terrace level is an entertainerCOs dream, complete with a wine cellar, iron doors leading to the backyard and patio, and a full bath, also outfitted with Waterworks hardware. Step outside to enjoy the private backyard, complete with a new parking pad and brick patio, perfect for outdoor gatherings. This home is located on a quiet, non cut-through street, offering access to Peachtree ParkCOs nature trails, playground, community garden, and Path 400. DonCOt miss this rare find in one of BuckheadCOs most sought-after neighborhoods!
Zillow last checked: 8 hours ago
Listing updated: March 12, 2025 at 01:28pm
Listed by:
Ashley Altenbach 404-831-2420,
Ansley RE | Christie's Int'l RE
Bought with:
Ken Price, 206401
RE/MAX Around Atlanta
Source: GAMLS,MLS#: 10436498
Facts & features
Interior
Bedrooms & bathrooms
- Bedrooms: 5
- Bathrooms: 4
- Full bathrooms: 4
- Main level bathrooms: 1
- Main level bedrooms: 2
Dining room
- Features: Separate Room
Kitchen
- Features: Breakfast Bar, Kitchen Island, Solid Surface Counters
Heating
- Central
Cooling
- Ceiling Fan(s), Central Air
Appliances
- Included: Dishwasher, Disposal, Double Oven, Microwave, Refrigerator
- Laundry: Upper Level
Features
- Bookcases, Separate Shower, Soaking Tub, Vaulted Ceiling(s), Wine Cellar
- Flooring: Hardwood, Tile
- Basement: Bath Finished,Concrete,Exterior Entry,Finished,Full,Interior Entry
- Number of fireplaces: 1
- Fireplace features: Family Room, Gas Log
- Common walls with other units/homes: No Common Walls
Interior area
- Total structure area: 0
- Finished area above ground: 0
- Finished area below ground: 0
Property
Parking
- Parking features: Parking Pad
- Has uncovered spaces: Yes
Accessibility
- Accessibility features: Accessible Entrance
Features
- Levels: Three Or More
- Stories: 3
- Patio & porch: Patio
- Fencing: Back Yard
- Body of water: None
Lot
- Size: 0.61 Acres
- Features: Private
Details
- Parcel number: 17 004700020338
Construction
Type & style
- Home type: SingleFamily
- Architectural style: Traditional
- Property subtype: Single Family Residence
Materials
- Brick, Stone
- Roof: Composition
Condition
- Resale
- New construction: No
- Year built: 1945
Utilities & green energy
- Sewer: Public Sewer
- Water: Public
- Utilities for property: Electricity Available, Natural Gas Available, Sewer Available, Water Available
Community & neighborhood
Community
- Community features: Park, Playground, Near Shopping
Location
- Region: Atlanta
- Subdivision: Peachtree Park
HOA & financial
HOA
- Has HOA: Yes
- HOA fee: $250 annually
- Services included: None
Other
Other facts
- Listing agreement: Exclusive Right To Sell
Price history
| Date | Event | Price |
|---|---|---|
| 3/11/2025 | Sold | $1,255,000-3.4% |
Source: | ||
| 2/20/2025 | Pending sale | $1,299,000 |
Source: | ||
| 2/3/2025 | Price change | $1,299,000-3.8% |
Source: | ||
| 1/8/2025 | Listed for sale | $1,350,000-1.7% |
Source: | ||
| 1/8/2025 | Listing removed | $1,374,000 |
Source: | ||
Public tax history
| Year | Property taxes | Tax assessment |
|---|---|---|
| 2024 | $16,253 +44.6% | $459,320 +10.1% |
| 2023 | $11,244 -23.7% | $417,280 |
| 2022 | $14,740 -5.4% | $417,280 +8.5% |
Find assessor info on the county website
Neighborhood: Peachtree Park
Nearby schools
GreatSchools rating
- 7/10Garden Hills Elementary SchoolGrades: PK-5Distance: 0.8 mi
- 6/10Sutton Middle SchoolGrades: 6-8Distance: 2.4 mi
- 8/10North Atlanta High SchoolGrades: 9-12Distance: 5.2 mi
Schools provided by the listing agent
- Elementary: Garden Hills
- Middle: Sutton
- High: North Atlanta
Source: GAMLS. This data may not be complete. We recommend contacting the local school district to confirm school assignments for this home.
Get a cash offer in 3 minutes
Find out how much your home could sell for in as little as 3 minutes with a no-obligation cash offer.
Estimated market value
$1,259,700

