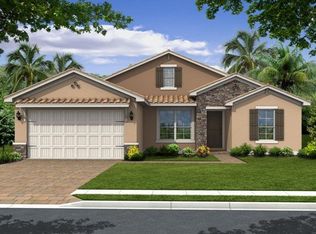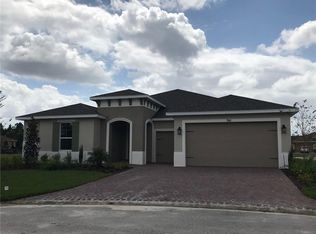Sold for $409,900
$409,900
687 Irvine Ranch Rd, Poinciana, FL 34759
3beds
2,346sqft
Single Family Residence
Built in 2019
10,054 Square Feet Lot
$392,500 Zestimate®
$175/sqft
$2,323 Estimated rent
Home value
$392,500
$357,000 - $432,000
$2,323/mo
Zestimate® history
Loading...
Owner options
Explore your selling options
What's special
ANOTHER HUGE PRICE DECREASE!!!!!!!! Amazing CAMBRIA model featuring 3beds 2 1/2 baths situated on an oversized lot in the desirable Alta Vista neighborhood of Solivita. This exceptional home is loaded with upgrades, 20-inch tile flooring, and amazing tray ceilings. The upgrades continue with the kitchen with stainless appliances including double wall ovens, granite counters with breakfast bar, custom design backsplash, recessed lighting, 42" cabinets and closet pantry. The other ensuite features a 2.5 foot extension and an attached ensuite bath. The master suite is spacious and features plus an additional linen closet providing ample storage and organization. The attached ensuite bath boasts raised vanities with DUAL SINKS, granite counters, walk in shower with FRAMELESS GLASS DOORS and private commode. The extended lanai is surrounded by lush landscaping providing privacy and comfort in a relaxing environment. The third bedroom can be used as an office with an adjacent full bath conveniently located next door. In addition, this home features a spacious half bath off the hallway, complete with a linen closet for added storage. Separate laundry room with WASHER and DRYER included. TWO CAR garage with lots of storage racks. Additional upgrades include whole house AQUASANA water filtration and condition system(3 years old), architectural stone facade, GUTTERS 360 degrees, 8' foot doors and sliders and whole house surge protection. Solivita's amenities include: - a softball diamond & field - 36 holes of CHAMPIONSHIP GOLF that can be played by joining the Stonegate Golf Club or paying as you go - 2 fitness centers with updated exercise equipment, yoga studio & meeting rooms - 3 restaurants - 14 HEATED POOLS - 17 PICKLEBALL courts - 9 TENNIS courts - 4 BOCCE BALL courts - 4 SHUFFLEBOARD courts - 3 HORSESHOE pits - a BILLIARDS room - miles of bike paths - 2 DOG PARKS (Small & Large Dogs) - Corn Hole - Tot Lot PLAYGROUND - COMMUNITY GARDEN - over 250 resident clubs. The HOA: maintains the lawn care systems in the common areas as well as at individual homesites - Maintains the roads throughout the community - - provides residents with Fibre Optic Internet & TV service.*** Poinciana Lakes Plaza is a shopping center that is easy and convenient with lots of great shops that is now open.
Zillow last checked: 8 hours ago
Listing updated: March 20, 2025 at 02:52pm
Listing Provided by:
Jennifer Trump 407-412-2609,
ROBERT SLACK LLC 352-229-1187,
Claudia Villarroel 407-952-4779,
ROBERT SLACK LLC
Bought with:
Darrick Cook, 3500657
ROBERT SLACK LLC
Source: Stellar MLS,MLS#: O6237917 Originating MLS: Ocala - Marion
Originating MLS: Ocala - Marion

Facts & features
Interior
Bedrooms & bathrooms
- Bedrooms: 3
- Bathrooms: 3
- Full bathrooms: 2
- 1/2 bathrooms: 1
Primary bedroom
- Features: Walk-In Closet(s)
- Level: First
- Dimensions: 16x14
Bedroom 2
- Features: Built-in Closet
- Level: First
- Dimensions: 13x11
Bedroom 3
- Features: Built-in Closet
- Level: First
- Dimensions: 12x9
Dining room
- Level: First
- Dimensions: 13x13
Great room
- Level: First
- Dimensions: 17x25
Kitchen
- Level: First
- Dimensions: 13x13
Heating
- Central, Heat Pump
Cooling
- Central Air
Appliances
- Included: Oven, Convection Oven, Cooktop, Dishwasher, Disposal, Dryer, Electric Water Heater, Exhaust Fan, Freezer, Ice Maker, Microwave
- Laundry: Electric Dryer Hookup, Inside, Laundry Room
Features
- Attic Fan, Ceiling Fan(s), Open Floorplan, Solid Wood Cabinets, Split Bedroom, Stone Counters, Thermostat, Tray Ceiling(s), Walk-In Closet(s)
- Flooring: Carpet, Ceramic Tile
- Windows: Window Treatments
- Has fireplace: No
Interior area
- Total structure area: 3,182
- Total interior livable area: 2,346 sqft
Property
Parking
- Total spaces: 2
- Parking features: Garage - Attached
- Attached garage spaces: 2
Accessibility
- Accessibility features: Accessible Closets, Accessible Common Area, Accessible Entrance
Features
- Levels: One
- Stories: 1
- Patio & porch: Covered, Enclosed
- Exterior features: Irrigation System, Rain Gutters, Tennis Court(s)
Lot
- Size: 10,054 sqft
- Dimensions: 90 x 128 x 114 x 51
- Features: Cleared
Details
- Parcel number: 282715933574000840
- Special conditions: None
Construction
Type & style
- Home type: SingleFamily
- Property subtype: Single Family Residence
Materials
- Stucco
- Foundation: Block
- Roof: Shingle
Condition
- Completed
- New construction: No
- Year built: 2019
Details
- Builder model: Cambria W/ Extensions
- Builder name: Avatar
Utilities & green energy
- Sewer: Public Sewer
- Water: Public
- Utilities for property: BB/HS Internet Available, Cable Available, Electricity Available, Electricity Connected, Fiber Optics, Fire Hydrant, Public
Community & neighborhood
Security
- Security features: Gated Community, Smoke Detector(s)
Community
- Community features: Clubhouse, Community Mailbox, Dog Park, Fitness Center, Gated Community - Guard, Golf Carts OK, Golf, Handicap Modified, Irrigation-Reclaimed Water, Park, Playground, Pool, Racquetball, Sidewalks, Wheelchair Access
Senior living
- Senior community: Yes
Location
- Region: Poinciana
- Subdivision: SOLIVITA PH 7E-UN 1
HOA & financial
HOA
- Has HOA: Yes
- HOA fee: $414 monthly
- Amenities included: Basketball Court, Cable TV, Fitness Center, Gated, Pickleball Court(s), Playground, Pool, Sauna, Security, Tennis Court(s)
- Services included: 24-Hour Guard, Cable TV, Community Pool, Internet, Maintenance Grounds, Trash, Water
- Association name: Evergreen Lifestyle Management
- Association phone: 863-701-2969
Other fees
- Pet fee: $0 monthly
Other financial information
- Total actual rent: 0
Other
Other facts
- Listing terms: Cash,Conventional,FHA
- Ownership: Fee Simple
- Road surface type: Asphalt
Price history
| Date | Event | Price |
|---|---|---|
| 3/19/2025 | Sold | $409,900$175/sqft |
Source: | ||
| 2/19/2025 | Pending sale | $409,900$175/sqft |
Source: | ||
| 2/12/2025 | Price change | $409,900-1.2%$175/sqft |
Source: | ||
| 1/17/2025 | Price change | $414,900-1%$177/sqft |
Source: | ||
| 1/6/2025 | Listed for sale | $419,000$179/sqft |
Source: | ||
Public tax history
| Year | Property taxes | Tax assessment |
|---|---|---|
| 2024 | $4,366 -0.4% | $376,080 +0.8% |
| 2023 | $4,384 +2.2% | $373,244 +3% |
| 2022 | $4,289 +28.4% | $362,373 +29.2% |
Find assessor info on the county website
Neighborhood: 34759
Nearby schools
GreatSchools rating
- 1/10Palmetto Elementary SchoolGrades: PK-5Distance: 3.1 mi
- 3/10Lake Marion Creek Elementary SchoolGrades: 6-8Distance: 4.8 mi
- 3/10Haines City Senior High SchoolGrades: PK,9-12Distance: 6.8 mi
Get a cash offer in 3 minutes
Find out how much your home could sell for in as little as 3 minutes with a no-obligation cash offer.
Estimated market value$392,500
Get a cash offer in 3 minutes
Find out how much your home could sell for in as little as 3 minutes with a no-obligation cash offer.
Estimated market value
$392,500

