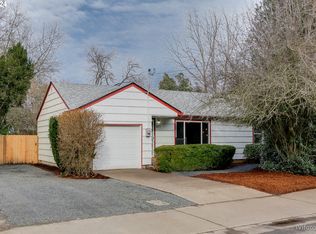Sold
$360,000
687 Irving Rd, Eugene, OR 97404
2beds
1,258sqft
Residential, Single Family Residence
Built in 1948
6,098.4 Square Feet Lot
$372,200 Zestimate®
$286/sqft
$1,785 Estimated rent
Home value
$372,200
$350,000 - $398,000
$1,785/mo
Zestimate® history
Loading...
Owner options
Explore your selling options
What's special
Welcome to this beautifully rebuilt home with modern amenities and thoughtful design. This charming two-bedroom, one and a half bath residence offers a unique layout, with the second bedroom converted from what was once a garage. Step inside to discover brand new hickory wood flooring, offering a warm and inviting atmosphere throughout. The kitchen boasts stunning hickory wood counters and cupboards, complemented by stainless steel built-in appliances, providing both functionality and style for your culinary endeavors. This home features a brand new roof, new plumbing, and new electrical system ensuring peace of mind for years to come. Ample off-street parking for an RV adds convenience for adventurous spirits, while a cargo box in the back serves as a versatile tool shed, maintaining a level of organization to suit your lifestyle. Perfect for first-time buyers or those looking to downsize, this residence offers a fenced yard for privacy and security, ideal for pets or outdoor gatherings. A well is on the property that can be used for your own irrigation system. The layout provides excellent separation of space between the bedrooms, with the converted garage bedroom with its' own entrance, complete with a 220 watt hookup, and refrigerator, potentially serving as a separate living space or guest suite. Don't miss the opportunity to make this meticulously rebuilt home your own, offering comfort, convenience, and versatility in a desirable location. Schedule your showing today and envision the possibilities of calling this place home!
Zillow last checked: 8 hours ago
Listing updated: June 11, 2024 at 05:17am
Listed by:
Aisha McDonough 414-651-3467,
Keller Williams Realty Eugene and Springfield
Bought with:
Kenin Warden, 201251938
Keller Williams The Cooley Real Estate Group
Source: RMLS (OR),MLS#: 24617235
Facts & features
Interior
Bedrooms & bathrooms
- Bedrooms: 2
- Bathrooms: 2
- Full bathrooms: 1
- Partial bathrooms: 1
- Main level bathrooms: 2
Primary bedroom
- Features: Closet, Wood Floors
- Level: Main
- Area: 143
- Dimensions: 13 x 11
Bedroom 2
- Features: Closet, Wood Floors
- Level: Main
- Area: 264
- Dimensions: 11 x 24
Dining room
- Features: Wood Floors
- Level: Main
- Area: 99
- Dimensions: 9 x 11
Kitchen
- Features: Builtin Range, Builtin Refrigerator, Dishwasher, Island, Wood Floors
- Level: Main
- Area: 162
- Width: 18
Living room
- Features: Wood Floors
- Level: Main
- Area: 204
- Dimensions: 12 x 17
Heating
- Forced Air
Cooling
- Air Conditioning Ready
Appliances
- Included: Built-In Range, Built-In Refrigerator, Dishwasher, Gas Appliances, Stainless Steel Appliance(s), Washer/Dryer, Electric Water Heater
- Laundry: Laundry Room
Features
- High Speed Internet, Closet, Kitchen Island
- Flooring: Hardwood, Wood
Interior area
- Total structure area: 1,258
- Total interior livable area: 1,258 sqft
Property
Parking
- Parking features: Driveway, RV Access/Parking, RV Boat Storage, Converted Garage
- Has uncovered spaces: Yes
Accessibility
- Accessibility features: Minimal Steps, One Level, Parking, Utility Room On Main, Accessibility
Features
- Levels: One
- Stories: 1
- Patio & porch: Covered Patio
- Exterior features: Gas Hookup, Yard
- Fencing: Fenced
Lot
- Size: 6,098 sqft
- Features: Corner Lot, Level, On Busline, SqFt 5000 to 6999
Details
- Additional structures: GasHookup, RVBoatStorage
- Parcel number: 1668951
Construction
Type & style
- Home type: SingleFamily
- Property subtype: Residential, Single Family Residence
Materials
- Cement Siding
- Foundation: Concrete Perimeter, Pillar/Post/Pier
- Roof: Composition,Shingle
Condition
- Restored
- New construction: No
- Year built: 1948
Utilities & green energy
- Gas: Gas Hookup, Gas
- Sewer: Public Sewer
- Water: Public
- Utilities for property: Cable Connected
Community & neighborhood
Security
- Security features: Unknown
Location
- Region: Eugene
Other
Other facts
- Listing terms: Cash,Conventional,FHA,VA Loan
- Road surface type: Paved
Price history
| Date | Event | Price |
|---|---|---|
| 6/10/2024 | Sold | $360,000$286/sqft |
Source: | ||
| 5/17/2024 | Pending sale | $360,000+113%$286/sqft |
Source: | ||
| 8/28/2008 | Sold | $169,000+47.6%$134/sqft |
Source: Public Record Report a problem | ||
| 8/8/2000 | Sold | $114,500$91/sqft |
Source: Public Record Report a problem | ||
Public tax history
| Year | Property taxes | Tax assessment |
|---|---|---|
| 2025 | $3,120 +1.3% | $160,158 +3% |
| 2024 | $3,082 +2.6% | $155,494 +3% |
| 2023 | $3,003 +4% | $150,966 +3% |
Find assessor info on the county website
Neighborhood: Santa Clara
Nearby schools
GreatSchools rating
- 7/10Spring Creek Elementary SchoolGrades: K-5Distance: 0.8 mi
- 6/10Madison Middle SchoolGrades: 6-8Distance: 1.5 mi
- 3/10North Eugene High SchoolGrades: 9-12Distance: 0.9 mi
Schools provided by the listing agent
- Elementary: Spring Creek
- Middle: Madison
- High: North Eugene
Source: RMLS (OR). This data may not be complete. We recommend contacting the local school district to confirm school assignments for this home.
Get pre-qualified for a loan
At Zillow Home Loans, we can pre-qualify you in as little as 5 minutes with no impact to your credit score.An equal housing lender. NMLS #10287.
Sell with ease on Zillow
Get a Zillow Showcase℠ listing at no additional cost and you could sell for —faster.
$372,200
2% more+$7,444
With Zillow Showcase(estimated)$379,644
