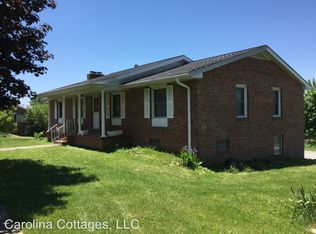Closed
$440,000
687 Ridge Rd, Hendersonville, NC 28792
3beds
1,921sqft
Single Family Residence
Built in 1950
0.91 Acres Lot
$426,500 Zestimate®
$229/sqft
$2,170 Estimated rent
Home value
$426,500
$375,000 - $486,000
$2,170/mo
Zestimate® history
Loading...
Owner options
Explore your selling options
What's special
***Seller is calling for Highest & Best Offers by 12 noon on Saturday, 11/23/24.***
Updated brick ranch with refinished hard wood floors, remodeled kitchen with new applicances, renovated bathrooms, and metal roof. Radiant floor system installed in 2024 that includes on-demand hot water system providing suplemental heat on first floor with two thermostats seperate from HVAC system. Windows galore with plenty of natural light and year-round long range mountain views out of all rear windows. Covered side deck with included porch swing and two brick patios enhance the outdoor spaces. Circular driveway and two car detached garage provide ample parking. Daylight walkout basement (unfinished) has patio doors leading to one of the two new brick patios. New septic system installed September 2024. List of all updates and improvements available. Seller will pay for a 1-Year Home Warranty up to $900 with acceptable offer.
Zillow last checked: 8 hours ago
Listing updated: December 24, 2024 at 05:56am
Listing Provided by:
Bryan Byrd b2@hendorealtor.com,
B2 Realty
Bought with:
Matt Leicht
Nexus Realty LLC
Source: Canopy MLS as distributed by MLS GRID,MLS#: 4161268
Facts & features
Interior
Bedrooms & bathrooms
- Bedrooms: 3
- Bathrooms: 2
- Full bathrooms: 2
- Main level bedrooms: 3
Primary bedroom
- Level: Main
Bedroom s
- Level: Main
Bedroom s
- Level: Main
Bathroom full
- Level: Main
Bathroom full
- Level: Main
Dining room
- Level: Main
Kitchen
- Level: Main
Laundry
- Level: Main
Living room
- Level: Main
Heating
- Central, Electric, Radiant Floor
Cooling
- Central Air
Appliances
- Included: Dishwasher, Electric Range, Electric Water Heater, Exhaust Fan, Exhaust Hood, Refrigerator, Washer/Dryer
- Laundry: Electric Dryer Hookup, Mud Room, Main Level
Features
- Kitchen Island
- Flooring: Tile, Wood
- Doors: French Doors
- Basement: Daylight,Exterior Entry,Full,Interior Entry,Unfinished,Walk-Out Access,Walk-Up Access
- Attic: Permanent Stairs
- Fireplace features: Living Room
Interior area
- Total structure area: 1,921
- Total interior livable area: 1,921 sqft
- Finished area above ground: 1,921
- Finished area below ground: 0
Property
Parking
- Total spaces: 2
- Parking features: Driveway, Detached Garage, Garage Door Opener, Garage on Main Level
- Garage spaces: 2
- Has uncovered spaces: Yes
- Details: Circular Driveway with two access points to street. Two-Car detached garage.
Accessibility
- Accessibility features: Two or More Access Exits
Features
- Levels: One
- Stories: 1
- Patio & porch: Awning(s), Covered, Deck, Patio, Side Porch
- Has view: Yes
- View description: Long Range, Mountain(s), Year Round
Lot
- Size: 0.91 Acres
- Features: Views
Details
- Additional structures: Other
- Parcel number: 9969655
- Zoning: R2R
- Special conditions: Standard
- Other equipment: Other - See Remarks
- Horse amenities: None
Construction
Type & style
- Home type: SingleFamily
- Architectural style: Ranch
- Property subtype: Single Family Residence
Materials
- Brick Full
- Roof: Metal
Condition
- New construction: No
- Year built: 1950
Utilities & green energy
- Sewer: Septic Installed
- Water: City
- Utilities for property: Cable Available
Community & neighborhood
Location
- Region: Hendersonville
- Subdivision: none
Other
Other facts
- Listing terms: Cash,Conventional,FHA,USDA Loan,VA Loan
- Road surface type: Asphalt, Paved
Price history
| Date | Event | Price |
|---|---|---|
| 12/20/2024 | Sold | $440,000-2%$229/sqft |
Source: | ||
| 10/24/2024 | Listed for sale | $449,000+290.4%$234/sqft |
Source: | ||
| 2/29/2016 | Sold | $115,000-14.8%$60/sqft |
Source: | ||
| 11/9/2015 | Pending sale | $135,000$70/sqft |
Source: So. Homes & Land/So. Commercial #3127841 Report a problem | ||
| 11/9/2015 | Listed for sale | $135,000-20.5%$70/sqft |
Source: So. Homes & Land/So. Commercial #3127841 Report a problem | ||
Public tax history
| Year | Property taxes | Tax assessment |
|---|---|---|
| 2024 | $1,088 | $190,500 |
| 2023 | $1,088 +14.1% | $190,500 +40.1% |
| 2022 | $953 | $136,000 +45.3% |
Find assessor info on the county website
Neighborhood: 28792
Nearby schools
GreatSchools rating
- 2/10Dana ElementaryGrades: PK-5Distance: 0.1 mi
- 6/10Apple Valley MiddleGrades: 6-8Distance: 3.1 mi
- 7/10North Henderson HighGrades: 9-12Distance: 3.1 mi
Schools provided by the listing agent
- Elementary: Dana
- Middle: Apple Valley
- High: North Henderson
Source: Canopy MLS as distributed by MLS GRID. This data may not be complete. We recommend contacting the local school district to confirm school assignments for this home.
Get a cash offer in 3 minutes
Find out how much your home could sell for in as little as 3 minutes with a no-obligation cash offer.
Estimated market value$426,500
Get a cash offer in 3 minutes
Find out how much your home could sell for in as little as 3 minutes with a no-obligation cash offer.
Estimated market value
$426,500
