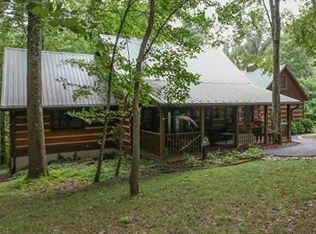Sold
$575,000
6870 Four Mile Ridge Rd, Nashville, IN 47448
3beds
2,756sqft
Residential, Single Family Residence
Built in 2020
5 Acres Lot
$576,900 Zestimate®
$209/sqft
$2,830 Estimated rent
Home value
$576,900
Estimated sales range
Not available
$2,830/mo
Zestimate® history
Loading...
Owner options
Explore your selling options
What's special
Welcome to a stunning retreat nestled in the heart of Nashville, where tranquility meets modern living. This magnificent 3-bedroom, 3-bath home is sprawled across 5 lush acres, surrounded by a picturesque wooded landscape. The finished basement adds an inviting space for relaxation or entertainment. Savor serene moments on this property, offering both privacy and the beauty of nature at your doorstep.
Zillow last checked: 8 hours ago
Listing updated: July 24, 2025 at 10:40am
Listing Provided by:
Sascha Craft 317-532-7306,
Highgarden Real Estate,
Tony Craft,
Highgarden Real Estate
Bought with:
Lindsey Smalling
F.C. Tucker Company
Dennis Hoskins
F.C. Tucker Company
Source: MIBOR as distributed by MLS GRID,MLS#: 22038636
Facts & features
Interior
Bedrooms & bathrooms
- Bedrooms: 3
- Bathrooms: 3
- Full bathrooms: 3
- Main level bathrooms: 2
- Main level bedrooms: 2
Primary bedroom
- Level: Main
- Area: 252 Square Feet
- Dimensions: 18x14
Bedroom 2
- Level: Main
- Area: 120 Square Feet
- Dimensions: 10x12
Bedroom 3
- Level: Basement
- Area: 180 Square Feet
- Dimensions: 12x15
Dining room
- Level: Main
- Area: 153 Square Feet
- Dimensions: 9x17
Kitchen
- Level: Main
- Area: 180 Square Feet
- Dimensions: 15x12
Living room
- Level: Main
- Area: 238 Square Feet
- Dimensions: 14x17
Play room
- Level: Basement
- Area: 851 Square Feet
- Dimensions: 37x23
Heating
- Forced Air
Cooling
- Central Air
Appliances
- Included: Dishwasher, Electric Water Heater, Disposal, MicroHood, Microwave, Gas Oven, Refrigerator
Features
- Vaulted Ceiling(s), Kitchen Island, High Speed Internet, Eat-in Kitchen, Walk-In Closet(s)
- Basement: Finished
- Number of fireplaces: 1
- Fireplace features: Gas Log
Interior area
- Total structure area: 2,756
- Total interior livable area: 2,756 sqft
- Finished area below ground: 1,378
Property
Parking
- Total spaces: 2
- Parking features: Attached
- Attached garage spaces: 2
Features
- Levels: One
- Stories: 1
- Patio & porch: Deck
Lot
- Size: 5 Acres
- Features: Rural - Not Subdivision, Mature Trees, Wooded
Details
- Parcel number: 070830200101000004
- Horse amenities: None
Construction
Type & style
- Home type: SingleFamily
- Architectural style: Traditional
- Property subtype: Residential, Single Family Residence
Materials
- Vinyl With Stone
- Foundation: Concrete Perimeter
Condition
- New construction: No
- Year built: 2020
Utilities & green energy
- Electric: 200+ Amp Service
- Water: Public
Community & neighborhood
Location
- Region: Nashville
- Subdivision: No Subdivision
Price history
| Date | Event | Price |
|---|---|---|
| 7/24/2025 | Sold | $575,000-6.5%$209/sqft |
Source: | ||
| 6/10/2025 | Pending sale | $615,000$223/sqft |
Source: | ||
| 5/14/2025 | Listed for sale | $615,000$223/sqft |
Source: | ||
Public tax history
| Year | Property taxes | Tax assessment |
|---|---|---|
| 2024 | $955 -11.1% | $362,300 +10.1% |
| 2023 | $1,074 +5.4% | $329,200 +2.2% |
| 2022 | $1,020 +271.6% | $322,100 +11.2% |
Find assessor info on the county website
Neighborhood: 47448
Nearby schools
GreatSchools rating
- 6/10Van Buren Elementary SchoolGrades: PK-5Distance: 4.3 mi
- 6/10Brown County Junior HighGrades: 6-8Distance: 6.7 mi
- 5/10Brown County High SchoolGrades: 9-12Distance: 6.7 mi
Schools provided by the listing agent
- Middle: Brown County Junior High
- High: Brown County High School
Source: MIBOR as distributed by MLS GRID. This data may not be complete. We recommend contacting the local school district to confirm school assignments for this home.
Get pre-qualified for a loan
At Zillow Home Loans, we can pre-qualify you in as little as 5 minutes with no impact to your credit score.An equal housing lender. NMLS #10287.
