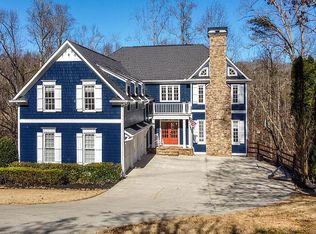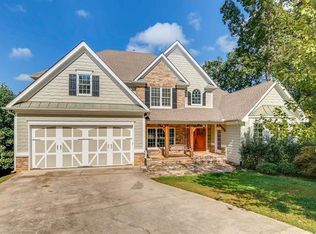Have you been searching for the perfect home, you know, the one that checks EVERY BOX on your list? The *unicorn* home that has quality, craftsmanship, space, and enough rooms for everyone? If that sounds like you, then congratulations – and welcome home! This Hedgewood home was built to impress the most discerning buyer. Soaring ceilings, epic trim, spacious rooms, and a delightfully whimsical floor plan - perfect for entertaining, or socially distancing from the loved ones we've seen too much of in the last year! Through the double front doors, you'll find stunning hardwood floors, sweeping views of the golf course through the picture windows, and spacious living (and sleeping) quarters throughout. Through the open kitchen and keeping room, you’re invited to a priceless 180-degree view of Hampton's Golf Course. Your new master suite is spacious and inviting. With a total of five beds and 4.5 baths, you can enjoy entertaining guests, or not! The back porch is truly out of a dream, but it doesn’t have to be…remember, this home is for sale! Meander down the stairs (there are quite a few... the basement has 14-foot ceilings) into the finished terrace level equipped with everything to keep you entertained; wet bar, home theater, billiards room, exercise room (or additional bedroom), and a full bath - you really don’t have to leave your new home! Who said quarantining can’t be chic? If you do decide to venture outside, you’re situated on a private .7 acre cul-de-sac lot. What could be better than that? You get to tell people you just bought a house in "The Hamptons!" Truly, humor aside, this home a true showplace. You won’t be disappointed unless you’re too late to make it yours.
This property is off market, which means it's not currently listed for sale or rent on Zillow. This may be different from what's available on other websites or public sources.

