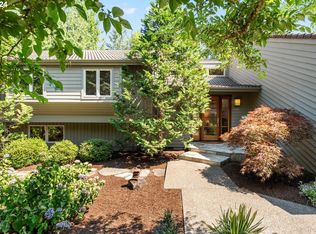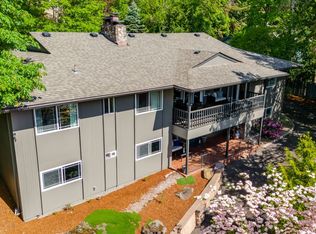Sold
$800,000
6870 SW Gable Pkwy, Portland, OR 97225
3beds
2,468sqft
Residential, Single Family Residence
Built in 1977
0.31 Acres Lot
$890,600 Zestimate®
$324/sqft
$3,673 Estimated rent
Home value
$890,600
$819,000 - $971,000
$3,673/mo
Zestimate® history
Loading...
Owner options
Explore your selling options
What's special
Welcome to your Mediterranean inspired dream home in coveted Raleighwood.Beautiful kitchen is perfect for entertaining with thoughtfully chosen finishes, stainless steel appliances, and roomy eating nook. Formal dining room leads to the covered deck while the spacious living room features a large stone fireplace, and expansive windows overlooking the large back yard and creek beyond. Serene & peaceful primary suite is filled with natural light and has a private balcony that is the perfect place to unwind after a long day. The en suite bathroom features stunning new tile and large walk in closet with built-in shelving and ample storage. As you head to the lower level, notice the detail in the wrought iron railing, the wood floors, and warm touches. Downstairs you will find two more bedrooms, a wonderful den with french doors, and family room perfect for hanging out or watching movies while staying warm next to the charming gas stove. But the real showstopper of the house is the park-like backyard, with a putting green that's sure to delight golf enthusiasts of all ages. Whether you're hosting a summer BBQ, playing a game of catch, or simply soaking up the sunshine, this backyard has something for everyone. And when you're ready to relax, you can retreat to the patio , perfect for entertaining or simply enjoying a quiet moment. If you're lucky, you will see the white heron that flies over and rests by the babbling creek in the afternoons.In addition to its thoughtfully aesthetic features, this home is ideally located in close proximity to excellent The floor plan of the home is suitable for all types of buyers, with possibilities for multigenerational living, or potential Air BnB! You'll appreciate the conveniences of living in a quiet residential neighborhood while still being minutes away from all the amenities SW Portland has to offer. Restaurants, shops, grocery stores, Raleigh Swim Center, as well as short commutes to Nike & Intel. Best of all: WA Co.Taxes!
Zillow last checked: 8 hours ago
Listing updated: June 01, 2023 at 06:23am
Listed by:
Jeannine Runyan 971-322-5640,
Cascade Hasson Sotheby's International Realty
Bought with:
Kerry Lawrence, 801104108
Foresight Realty Corporation
Source: RMLS (OR),MLS#: 23269814
Facts & features
Interior
Bedrooms & bathrooms
- Bedrooms: 3
- Bathrooms: 3
- Full bathrooms: 2
- Partial bathrooms: 1
- Main level bathrooms: 2
Primary bedroom
- Features: Balcony, Bathtub With Shower
- Level: Main
- Area: 247
- Dimensions: 13 x 19
Bedroom 2
- Level: Lower
- Area: 126
- Dimensions: 9 x 14
Bedroom 3
- Level: Lower
- Area: 117
- Dimensions: 13 x 9
Dining room
- Features: Deck
- Level: Main
- Area: 150
- Dimensions: 10 x 15
Family room
- Level: Lower
- Area: 380
- Dimensions: 20 x 19
Kitchen
- Level: Main
- Area: 132
- Width: 12
Living room
- Features: Fireplace
- Level: Main
- Area: 247
- Dimensions: 13 x 19
Heating
- Forced Air, Fireplace(s)
Cooling
- Heat Pump
Appliances
- Included: Cooktop, Dishwasher, Double Oven, Free-Standing Refrigerator, Range Hood, Stainless Steel Appliance(s), Electric Water Heater, Tank Water Heater
- Laundry: Laundry Room
Features
- Balcony, Bathtub With Shower, Quartz, Tile
- Flooring: Hardwood, Slate
- Basement: Crawl Space,Finished,Storage Space
- Number of fireplaces: 2
- Fireplace features: Gas, Wood Burning
Interior area
- Total structure area: 2,468
- Total interior livable area: 2,468 sqft
Property
Parking
- Total spaces: 2
- Parking features: Driveway, Attached
- Attached garage spaces: 2
- Has uncovered spaces: Yes
Accessibility
- Accessibility features: Garage On Main, Main Floor Bedroom Bath, Accessibility
Features
- Stories: 2
- Patio & porch: Covered Deck, Deck, Patio
- Exterior features: Balcony
- Has view: Yes
- View description: Creek/Stream, Trees/Woods
- Has water view: Yes
- Water view: Creek/Stream
- Waterfront features: Creek
Lot
- Size: 0.31 Acres
- Features: Gentle Sloping, Trees, SqFt 10000 to 14999
Details
- Parcel number: R89585
Construction
Type & style
- Home type: SingleFamily
- Architectural style: Mediterranean
- Property subtype: Residential, Single Family Residence
Materials
- Cement Siding, Hard Concrete Stucco
- Foundation: Concrete Perimeter
- Roof: Tile
Condition
- Updated/Remodeled
- New construction: No
- Year built: 1977
Utilities & green energy
- Gas: Gas
- Sewer: Public Sewer
- Water: Public
Community & neighborhood
Location
- Region: Portland
- Subdivision: Raleighwood
Other
Other facts
- Listing terms: Cash,Conventional,FHA,VA Loan
- Road surface type: Concrete
Price history
| Date | Event | Price |
|---|---|---|
| 5/31/2023 | Sold | $800,000+1.3%$324/sqft |
Source: | ||
| 4/27/2023 | Pending sale | $789,500$320/sqft |
Source: | ||
| 4/18/2023 | Listed for sale | $789,500+50.4%$320/sqft |
Source: | ||
| 6/27/2014 | Listing removed | $524,900$213/sqft |
Source: Premiere Property Group, LLC #14686708 | ||
| 6/22/2014 | Price change | $524,9000%$213/sqft |
Source: Premiere Property Group, LLC #14686708 | ||
Public tax history
| Year | Property taxes | Tax assessment |
|---|---|---|
| 2025 | $8,002 +4.4% | $423,430 +3% |
| 2024 | $7,668 +6.5% | $411,100 +3% |
| 2023 | $7,201 +6.1% | $399,130 +5.7% |
Find assessor info on the county website
Neighborhood: 97225
Nearby schools
GreatSchools rating
- 5/10Raleigh Park Elementary SchoolGrades: K-5Distance: 0.5 mi
- 4/10Whitford Middle SchoolGrades: 6-8Distance: 2.8 mi
- 7/10Beaverton High SchoolGrades: 9-12Distance: 3.1 mi
Schools provided by the listing agent
- Elementary: Raleigh Park
- Middle: Whitford
- High: Beaverton
Source: RMLS (OR). This data may not be complete. We recommend contacting the local school district to confirm school assignments for this home.
Get a cash offer in 3 minutes
Find out how much your home could sell for in as little as 3 minutes with a no-obligation cash offer.
Estimated market value
$890,600
Get a cash offer in 3 minutes
Find out how much your home could sell for in as little as 3 minutes with a no-obligation cash offer.
Estimated market value
$890,600

