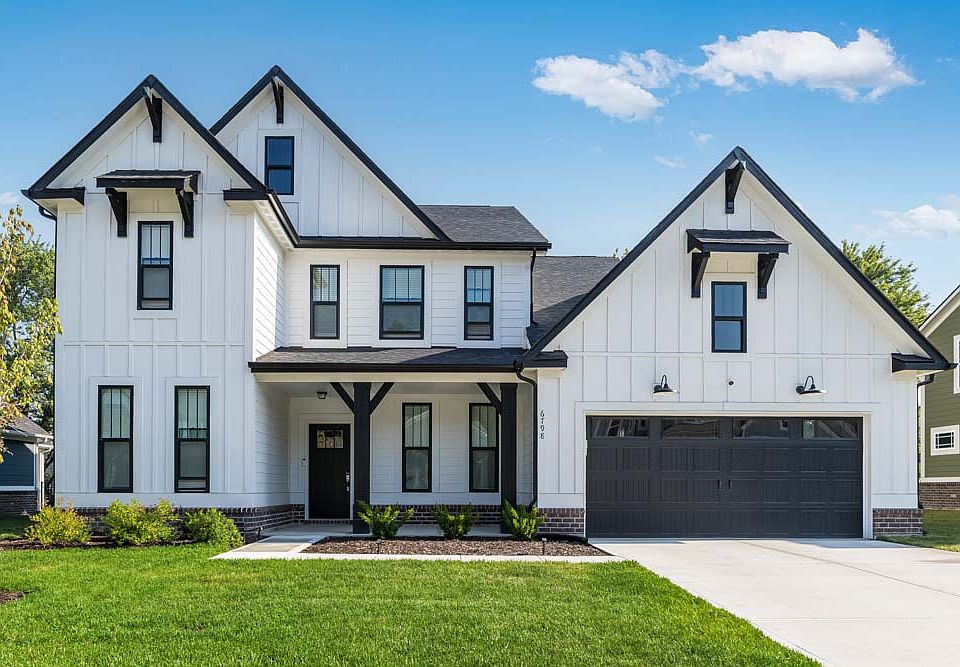New Construction - Ready Now! Built by Taylor Morrison, America's Most Trusted Homebuilder. Welcome to the Exclusives 2699 at 6870 W Buck Stone Drive in Enclave at Deer Crossing! Located in scenic McCordsville-one of Indiana's best places to live-this home sits in a hidden gem of a community, surrounded by natural greenery and a sparkling pond. This spacious two-story design features open-concept living with a bright gathering room, kitchen, dining area, and breakfast nook. A guest suite is conveniently located on the main floor. Upstairs, enjoy a loft, three secondary bedrooms, and a private primary suite with a spa-like bath and walk-in closet. Experience flexible living, luxury finishes, and serene surroundings at Enclave at Deer Crossing. Additional highlights include: main floor bedroom with access to a full bathroom, sliding glass door at covered back patio, an additional bedroom upstairs, 3rd-car garage, water softener rough-in added to the laundry room, 9' ceilings on the main floor, and additional windows in the breakfast area and great room. MLS#22044985
Active
Special offer
$479,999
6870 W Buck Stone Dr, McCordsville, IN 46055
5beds
2,719sqft
Residential, Single Family Residence
Built in 2025
9,583.2 Square Feet Lot
$-- Zestimate®
$177/sqft
$58/mo HOA
What's special
Dining areaPrivate primary suiteSpa-like bathBright gathering roomBreakfast nookOpen-concept livingSparkling pond
Call: (765) 444-6870
- 126 days |
- 272 |
- 18 |
Zillow last checked: 7 hours ago
Listing updated: October 13, 2025 at 06:14am
Listing Provided by:
Jerrod Klein 317-339-1799,
Pyatt Builders, LLC
Source: MIBOR as distributed by MLS GRID,MLS#: 22044985
Travel times
Schedule tour
Select your preferred tour type — either in-person or real-time video tour — then discuss available options with the builder representative you're connected with.
Facts & features
Interior
Bedrooms & bathrooms
- Bedrooms: 5
- Bathrooms: 3
- Full bathrooms: 3
- Main level bathrooms: 1
- Main level bedrooms: 1
Primary bedroom
- Level: Upper
- Area: 240 Square Feet
- Dimensions: 16x15
Bedroom 2
- Level: Upper
- Area: 110 Square Feet
- Dimensions: 10x11
Bedroom 3
- Level: Upper
- Area: 110 Square Feet
- Dimensions: 11x10
Bedroom 4
- Level: Upper
- Area: 110 Square Feet
- Dimensions: 11x10
Bedroom 5
- Level: Main
- Area: 120 Square Feet
- Dimensions: 10x12
Breakfast room
- Level: Main
- Area: 198 Square Feet
- Dimensions: 18x11
Loft
- Level: Upper
- Area: 144 Square Feet
- Dimensions: 16x9
Heating
- Forced Air
Cooling
- Central Air
Appliances
- Included: Dishwasher, Electric Water Heater, Disposal, Microwave, Electric Oven
- Laundry: Connections All, Upper Level
Features
- Attic Access, Kitchen Island, Entrance Foyer, Pantry, Smart Thermostat, Walk-In Closet(s)
- Windows: Wood Work Painted
- Has basement: No
- Attic: Access Only
Interior area
- Total structure area: 2,719
- Total interior livable area: 2,719 sqft
Video & virtual tour
Property
Parking
- Total spaces: 3
- Parking features: Attached, Concrete, Garage Door Opener, Storage
- Attached garage spaces: 3
- Details: Garage Parking Other(Garage Door Opener, Keyless Entry)
Features
- Levels: Two
- Stories: 2
- Patio & porch: Covered
Lot
- Size: 9,583.2 Square Feet
- Features: Curbs, Sidewalks, Street Lights, Trees-Small (Under 20 Ft)
Details
- Parcel number: 300123200024009018
- Horse amenities: None
Construction
Type & style
- Home type: SingleFamily
- Architectural style: Craftsman
- Property subtype: Residential, Single Family Residence
Materials
- Brick, Cement Siding
- Foundation: Slab
Condition
- New Construction
- New construction: Yes
- Year built: 2025
Details
- Builder name: Taylor Morrison
Utilities & green energy
- Water: Public
Community & HOA
Community
- Subdivision: Enclave at Deer Crossing
HOA
- Has HOA: Yes
- Amenities included: Maintenance
- Services included: Entrance Common, Maintenance
- HOA fee: $175 quarterly
- HOA phone: 317-591-5129
Location
- Region: Mccordsville
Financial & listing details
- Price per square foot: $177/sqft
- Date on market: 6/13/2025
- Cumulative days on market: 128 days
About the community
Pond
Come home to one of the best places to live in Indiana! Enclave at Deer Crossing is truly a hidden gem, surrounded by natural greenery in McCordsville, IN. Choose from luxurious homes from our Exclusive Series, known for sprawling, open-concept living spaces, light-filled sun rooms, flex rooms to customize and a mix of formal and casual dining spaces, perfect for hanging out to hosting. Just outside your door, you'll find lush open space and a sparkling community pond. Here, we take pride in creating a warm atmosphere where you can feel right at home from the moment you cross the threshold!
Find more reasons to love our new homes for sale in McCordsville, IN, below.
Deal Days are happening now
This month is the time to make a move. Discover all the ways you can save on a new home this month.Source: Taylor Morrison

