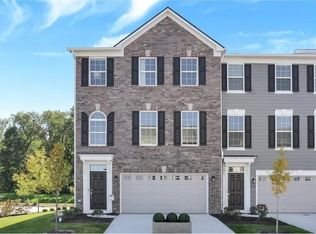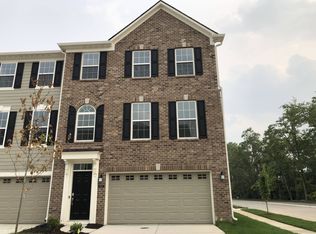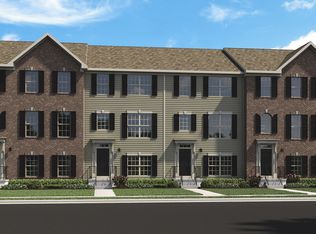Sold
$385,000
6871 Adalene Ln, Carmel, IN 46033
3beds
2,364sqft
Residential, Townhouse
Built in 2022
1,742.4 Square Feet Lot
$385,100 Zestimate®
$163/sqft
$-- Estimated rent
Home value
$385,100
$366,000 - $404,000
Not available
Zestimate® history
Loading...
Owner options
Explore your selling options
What's special
Welcome to your dream townhome in highly sought after Carmel!! Built in 2023, this pristine residence offers the perfect blend of modern style and comfortable living within the top-rated Carmel Clay School District. This home offers spacious and modern living with 3 bedrooms and 3.5 bathrooms providing ample space for relaxation and entertaining. With designer finishes throughout, enjoy the elegance of quartz countertops, custom blinds on every window, brand new carpet and beautiful LVP flooring on the main and lower levels. Built in 2023 you can enjoy the benefits of newer construction offering modern features and efficiency without the burden of building. This exceptionally located home in Carmel is known for its vibrant downtown area and close proximity to shops, dining and parks. The neighborhood offers fantastic amenities including a neighborhood pool, playground and basketball courts. Lawncare and snow removal are included providing a "lock it and leave it" lifestyle allowing you to focus on enjoying your new home and the fabulous neighborhood. This townhome offers a luxurious and convenient lifestyle in this highly-rated school district and prime Carmel location. Don't miss the opportunity to make it yours!
Zillow last checked: 8 hours ago
Listing updated: October 17, 2025 at 12:16pm
Listing Provided by:
Megan Porterfield 317-332-4284,
Keller Williams Indpls Metro N
Bought with:
Cecily Davis
CENTURY 21 Scheetz
Laura Heigl
CENTURY 21 Scheetz
Source: MIBOR as distributed by MLS GRID,MLS#: 22038887
Facts & features
Interior
Bedrooms & bathrooms
- Bedrooms: 3
- Bathrooms: 4
- Full bathrooms: 3
- 1/2 bathrooms: 1
- Main level bathrooms: 2
Primary bedroom
- Level: Upper
- Area: 210 Square Feet
- Dimensions: 14X15
Bedroom 2
- Level: Upper
- Area: 169 Square Feet
- Dimensions: 13X13
Bedroom 3
- Level: Upper
- Area: 117 Square Feet
- Dimensions: 9X13
Dining room
- Features: Luxury Vinyl Plank
- Level: Main
- Area: 130 Square Feet
- Dimensions: 13X10
Family room
- Features: Luxury Vinyl Plank
- Level: Main
- Area: 255 Square Feet
- Dimensions: 17X15
Kitchen
- Features: Luxury Vinyl Plank
- Level: Main
- Area: 231 Square Feet
- Dimensions: 21X11
Laundry
- Features: Luxury Vinyl Plank
- Level: Main
- Area: 231 Square Feet
- Dimensions: 21X11
Living room
- Features: Luxury Vinyl Plank
- Level: Main
- Area: 289 Square Feet
- Dimensions: 17X17
Heating
- Natural Gas
Cooling
- Central Air
Appliances
- Included: Dishwasher, Dryer, Disposal, Gas Water Heater, Microwave, Gas Oven, Refrigerator, Washer, Water Softener Owned
- Laundry: Upper Level
Features
- Tray Ceiling(s), Kitchen Island, Entrance Foyer, Pantry, Walk-In Closet(s)
- Windows: Wood Work Painted
- Has basement: No
- Common walls with other units/homes: 2+ Common Walls
Interior area
- Total structure area: 2,364
- Total interior livable area: 2,364 sqft
Property
Parking
- Total spaces: 2
- Parking features: Attached
- Attached garage spaces: 2
Features
- Levels: Three Or More
- Entry location: Building Private Entry
Lot
- Size: 1,742 sqft
Details
- Parcel number: 291023024038000018
- Horse amenities: None
Construction
Type & style
- Home type: Townhouse
- Architectural style: Traditional
- Property subtype: Residential, Townhouse
- Attached to another structure: Yes
Materials
- Brick, Cement Siding
- Foundation: Full, Concrete Perimeter
Condition
- New construction: No
- Year built: 2022
Utilities & green energy
- Water: Public
Community & neighborhood
Community
- Community features: Low Maintenance Lifestyle, Pool
Location
- Region: Carmel
- Subdivision: Windward At Legacy
HOA & financial
HOA
- Has HOA: Yes
- HOA fee: $124 monthly
- Amenities included: Maintenance, Management, Snow Removal
- Services included: Entrance Common, Lawncare, Maintenance Structure, Management, Snow Removal
Price history
| Date | Event | Price |
|---|---|---|
| 10/16/2025 | Sold | $385,000$163/sqft |
Source: | ||
| 9/20/2025 | Pending sale | $385,000$163/sqft |
Source: | ||
| 9/18/2025 | Listing removed | $2,650$1/sqft |
Source: Zillow Rentals | ||
| 9/8/2025 | Listed for rent | $2,650$1/sqft |
Source: Zillow Rentals | ||
| 9/4/2025 | Price change | $385,000-3.7%$163/sqft |
Source: | ||
Public tax history
| Year | Property taxes | Tax assessment |
|---|---|---|
| 2024 | $290 +2244.9% | $364,300 +507.2% |
| 2023 | $12 | $60,000 +9900% |
| 2022 | -- | $600 |
Find assessor info on the county website
Neighborhood: 46033
Nearby schools
GreatSchools rating
- 8/10Prairie Trace Elementary SchoolGrades: K-5Distance: 0.6 mi
- 8/10Clay Middle SchoolGrades: 6-8Distance: 2.4 mi
- 10/10Carmel High SchoolGrades: 9-12Distance: 4 mi
Schools provided by the listing agent
- Elementary: Prairie Trace Elementary School
- Middle: Clay Middle School
- High: Carmel High School
Source: MIBOR as distributed by MLS GRID. This data may not be complete. We recommend contacting the local school district to confirm school assignments for this home.
Get a cash offer in 3 minutes
Find out how much your home could sell for in as little as 3 minutes with a no-obligation cash offer.
Estimated market value
$385,100
Get a cash offer in 3 minutes
Find out how much your home could sell for in as little as 3 minutes with a no-obligation cash offer.
Estimated market value
$385,100


