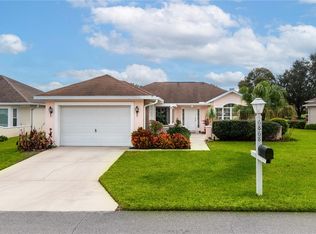Sold for $315,000
$315,000
6871 SW 111th Loop, Ocala, FL 34476
3beds
1,656sqft
Single Family Residence
Built in 1998
5,663 Square Feet Lot
$304,400 Zestimate®
$190/sqft
$1,842 Estimated rent
Home value
$304,400
$271,000 - $341,000
$1,842/mo
Zestimate® history
Loading...
Owner options
Explore your selling options
What's special
Looking for Privacy? Discover your perfect retreat on a spacious 12x25 paver patio with breathtaking golf course views! This stunning 3-bedroom, 2-bath home features a 2-car garage and an enclosed lanai for year-round relaxation. This home is truly move-in ready, featuring a 50-year roof installed in 2018, a brand-new HVAC system added in 2023, and a comprehensive list of upgrades available upon request. Experience low-maintenance living with durable luxury vinyl plank flooring and tile throughout, completely carpet-free for effortless upkeep! The home has an updated kitchen with newer appliances, and ceiling fans in every room ensure comfort in every season. Don't miss this beautifully upgraded home with everything you need for easy living and endless enjoyment. Enjoy more free time to relax and play, as all the lawn care essentials: mowing, edging, trimming, clean-up, pest control, and lawn irrigation are conveniently covered in your HOA fee.
Zillow last checked: 8 hours ago
Listing updated: March 03, 2025 at 05:43am
Listing Provided by:
Sheila McKathan 352-895-8648,
RE/MAX FOXFIRE - HWY200/103 S 352-479-0123,
John Whipple 352-598-3570,
RE/MAX FOXFIRE - HWY200/103 S
Bought with:
John Whipple, 3320105
RE/MAX FOXFIRE - HWY200/103 S
Source: Stellar MLS,MLS#: OM692284 Originating MLS: Ocala - Marion
Originating MLS: Ocala - Marion

Facts & features
Interior
Bedrooms & bathrooms
- Bedrooms: 3
- Bathrooms: 2
- Full bathrooms: 2
Primary bedroom
- Features: Ceiling Fan(s), Walk-In Closet(s)
- Level: First
- Dimensions: 13.2x13.2
Bedroom 2
- Features: Ceiling Fan(s), Built-in Closet
- Level: First
- Dimensions: 11x12
Bedroom 3
- Features: Ceiling Fan(s), Built-in Closet
- Level: First
- Dimensions: 11x13.6
Balcony porch lanai
- Features: Ceiling Fan(s)
- Level: First
- Dimensions: 14x14
Great room
- Features: Ceiling Fan(s)
- Level: First
- Dimensions: 17.2x27.2
Kitchen
- Features: Ceiling Fan(s)
- Level: First
- Dimensions: 9.8x17
Heating
- Central, Electric
Cooling
- Central Air
Appliances
- Included: Dishwasher, Disposal, Dryer, Electric Water Heater, Microwave, Range, Refrigerator, Washer
- Laundry: Inside
Features
- Cathedral Ceiling(s), Ceiling Fan(s), Living Room/Dining Room Combo, Split Bedroom, Thermostat, Walk-In Closet(s)
- Flooring: Luxury Vinyl, Tile
- Doors: Sliding Doors
- Windows: Blinds, Window Treatments
- Has fireplace: No
Interior area
- Total structure area: 2,267
- Total interior livable area: 1,656 sqft
Property
Parking
- Total spaces: 2
- Parking features: Garage Door Opener
- Attached garage spaces: 2
- Details: Garage Dimensions: 20x22
Features
- Levels: One
- Stories: 1
- Patio & porch: Covered, Enclosed, Rear Porch
- Exterior features: Irrigation System, Rain Gutters
Lot
- Size: 5,663 sqft
- Dimensions: 64 x 90
- Features: Landscaped, Level, On Golf Course
- Residential vegetation: Mature Landscaping, Trees/Landscaped
Details
- Parcel number: 7020001004
- Zoning: PUD
- Special conditions: None
Construction
Type & style
- Home type: SingleFamily
- Architectural style: Ranch
- Property subtype: Single Family Residence
Materials
- Block, Stucco
- Foundation: Slab
- Roof: Shingle
Condition
- New construction: No
- Year built: 1998
Details
- Builder model: Doral Great Room
Utilities & green energy
- Sewer: Private Sewer
- Water: Private
- Utilities for property: Cable Connected, Electricity Connected, Sewer Connected, Underground Utilities, Water Connected
Community & neighborhood
Security
- Security features: Gated Community, Smoke Detector(s)
Community
- Community features: Association Recreation - Owned, Clubhouse, Deed Restrictions, Dog Park, Fitness Center, Gated Community - Guard, Golf Carts OK, Golf, Pool, Racquetball, Restaurant
Senior living
- Senior community: Yes
Location
- Region: Ocala
- Subdivision: OAK RUN
HOA & financial
HOA
- Has HOA: Yes
- HOA fee: $316 monthly
- Amenities included: Clubhouse, Fence Restrictions, Fitness Center, Gated, Golf Course, Pickleball Court(s), Pool, Racquetball, Recreation Facilities, Security, Shuffleboard Court, Spa/Hot Tub, Storage, Tennis Court(s)
- Services included: 24-Hour Guard, Cable TV, Common Area Taxes, Community Pool, Pool Maintenance, Private Road, Recreational Facilities, Security, Trash
- Association name: Tanya Stapleton
Other fees
- Pet fee: $0 monthly
Other financial information
- Total actual rent: 0
Other
Other facts
- Listing terms: Cash,Conventional
- Ownership: Fee Simple
- Road surface type: Paved, Asphalt
Price history
| Date | Event | Price |
|---|---|---|
| 2/28/2025 | Sold | $315,000-1.6%$190/sqft |
Source: | ||
| 1/7/2025 | Pending sale | $319,990$193/sqft |
Source: | ||
| 1/6/2025 | Listed for sale | $319,990+92.2%$193/sqft |
Source: | ||
| 3/29/2018 | Sold | $166,500-3.5%$101/sqft |
Source: Public Record Report a problem | ||
| 3/5/2018 | Pending sale | $172,500$104/sqft |
Source: SHOWCASE PROPERTIES OF CENTRAL FL #525105 Report a problem | ||
Public tax history
| Year | Property taxes | Tax assessment |
|---|---|---|
| 2024 | $2,178 +2.7% | $159,918 +3% |
| 2023 | $2,122 +3.2% | $155,260 +3% |
| 2022 | $2,057 +0.3% | $150,738 +3% |
Find assessor info on the county website
Neighborhood: 34476
Nearby schools
GreatSchools rating
- 4/10Marion Oaks Elementary SchoolGrades: PK-5Distance: 3.1 mi
- 3/10Horizon Academy At Marion OaksGrades: 5-8Distance: 4.7 mi
- 4/10West Port High SchoolGrades: 9-12Distance: 6.5 mi
Get a cash offer in 3 minutes
Find out how much your home could sell for in as little as 3 minutes with a no-obligation cash offer.
Estimated market value$304,400
Get a cash offer in 3 minutes
Find out how much your home could sell for in as little as 3 minutes with a no-obligation cash offer.
Estimated market value
$304,400
