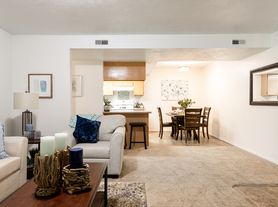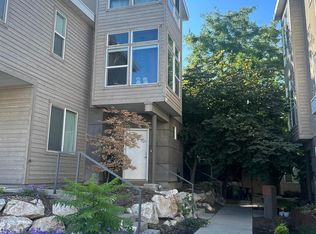Beautiful Home in Gated Community.
3 Bedrooms
3 Baths
Main Floor Master Bedroom
Main Floor Laundry
Living Room
Dining Area
Kitchen Bar
Fenced Back Yard
2 Car Garage
Owner Pays HOA
HOA mows the front lawn
Easy Freeway Access
12 Month Lease
$40 Application fee for tenants 18 and up.
Tenants Mow back yard and weed both the front and back
HOA mows front lawn.
Tenants pay all utilities
House for rent
$2,650/mo
6872 S Triumph Ln, West Jordan, UT 84088
3beds
2,542sqft
Price may not include required fees and charges.
Single family residence
Available now
No pets
Central air
Hookups laundry
Attached garage parking
Forced air
What's special
Dining areaKitchen barMain floor master bedroomMain floor laundry
- 33 days |
- -- |
- -- |
Travel times
Facts & features
Interior
Bedrooms & bathrooms
- Bedrooms: 3
- Bathrooms: 3
- Full bathrooms: 3
Heating
- Forced Air
Cooling
- Central Air
Appliances
- Included: Dishwasher, Microwave, Oven, Refrigerator, WD Hookup
- Laundry: Hookups
Features
- WD Hookup
- Flooring: Carpet, Tile
Interior area
- Total interior livable area: 2,542 sqft
Property
Parking
- Parking features: Attached
- Has attached garage: Yes
- Details: Contact manager
Features
- Exterior features: Heating system: Forced Air, No Utilities included in rent
Details
- Parcel number: 21233790100000
Construction
Type & style
- Home type: SingleFamily
- Property subtype: Single Family Residence
Community & HOA
Location
- Region: West Jordan
Financial & listing details
- Lease term: 1 Year
Price history
| Date | Event | Price |
|---|---|---|
| 10/3/2025 | Price change | $2,650-1.9%$1/sqft |
Source: Zillow Rentals | ||
| 9/25/2025 | Price change | $2,700-3.6%$1/sqft |
Source: Zillow Rentals | ||
| 9/16/2025 | Price change | $2,800-3.4%$1/sqft |
Source: Zillow Rentals | ||
| 9/4/2025 | Listed for rent | $2,900$1/sqft |
Source: Zillow Rentals | ||
| 8/26/2025 | Listing removed | $649,999$256/sqft |
Source: | ||

