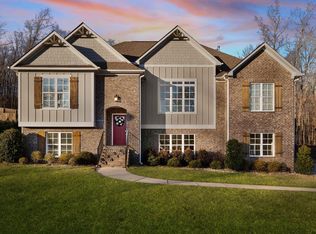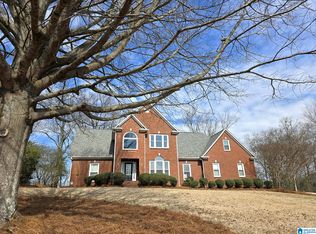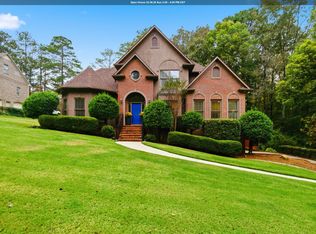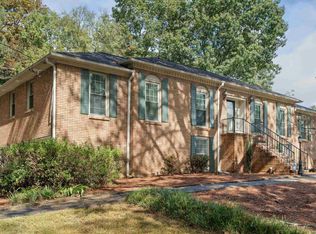Welcome to your private retreat! Nestled on 2.2 acres of peaceful, agricultural-zoned land, this 5-bed, 4-bath home offers the perfect blend of comfort, privacy & convenience. Enjoy seasonal water views, wrap-around porch & expansive outdoor living spaces. Inside, hardwood floors flow through an open layout with an updated kitchen, spacious great room, and dining area. The main level primary suite is complete with a remodeled bath with its own private deck. Main level is also complete with a guest bedroom & full bath. Three additional bedrooms & a full bath are located upstairs. The finished basement provides the ultimate “man cave” or bonus space with a bar and an additional full bath. Outdoor space is built for entertaining or simply relaxing with nothing but nature surrounding. The back portion of the property offers wooded acreage complete with deer feeders & abundant wildlife. All this just minutes from Trussville’s downtown entertainment district, shopping, dining & more!
For sale
$549,900
6873 Roper Rd, Trussville, AL 35173
5beds
3,197sqft
Est.:
Single Family Residence
Built in 1998
2.2 Acres Lot
$-- Zestimate®
$172/sqft
$-- HOA
What's special
- 105 days |
- 1,646 |
- 95 |
Zillow last checked: 8 hours ago
Listing updated: February 07, 2026 at 05:38pm
Listed by:
Lauren Sazera 205-901-4955,
Keller Williams Realty Vestavia,
Josh Brownlee 205-948-5544,
Keller Williams Realty Vestavia
Source: GALMLS,MLS#: 21435114
Tour with a local agent
Facts & features
Interior
Bedrooms & bathrooms
- Bedrooms: 5
- Bathrooms: 4
- Full bathrooms: 4
Rooms
- Room types: Bedroom, Den/Family (ROOM), Dining Room, Bathroom, Kitchen, Master Bathroom, Master Bedroom
Primary bedroom
- Level: First
Bedroom 1
- Level: First
Bedroom 2
- Level: Second
Bedroom 3
- Level: Second
Bedroom 4
- Level: Second
Primary bathroom
- Level: First
Bathroom 1
- Level: First
Bathroom 3
- Level: Basement
Dining room
- Level: First
Family room
- Level: First
Kitchen
- Features: Stone Counters
- Level: First
Basement
- Area: 2179
Heating
- Central
Cooling
- Central Air
Appliances
- Included: Microwave, Electric Oven, Refrigerator, Stainless Steel Appliance(s), Stove-Gas, Gas Water Heater
- Laundry: Electric Dryer Hookup, Washer Hookup, Main Level, Laundry Closet, Yes
Features
- Recessed Lighting, High Ceilings, Crown Molding, Smooth Ceilings, Soaking Tub, Linen Closet, Separate Shower, Double Vanity, Walk-In Closet(s)
- Flooring: Carpet, Hardwood
- Basement: Full,Partially Finished,Block
- Attic: Walk-In,Yes
- Number of fireplaces: 1
- Fireplace features: Gas Starter, Stone, Gas Log, Den, Gas, Outside
Interior area
- Total interior livable area: 3,197 sqft
- Finished area above ground: 2,760
- Finished area below ground: 437
Video & virtual tour
Property
Parking
- Total spaces: 2
- Parking features: Basement, Driveway, Garage Faces Side
- Attached garage spaces: 2
- Has uncovered spaces: Yes
Features
- Levels: 2+ story
- Patio & porch: Porch, Covered (DECK), Open (DECK), Deck
- Pool features: None
- Has view: Yes
- View description: None
- Waterfront features: No
Lot
- Size: 2.2 Acres
Details
- Additional structures: Storage
- Parcel number: 1200254000016.001
- Special conditions: N/A
Construction
Type & style
- Home type: SingleFamily
- Property subtype: Single Family Residence
Materials
- Brick, Other, Vinyl Siding
- Foundation: Basement
Condition
- Year built: 1998
Utilities & green energy
- Sewer: Septic Tank
- Water: Public
Community & HOA
Community
- Subdivision: None
Location
- Region: Trussville
Financial & listing details
- Price per square foot: $172/sqft
- Tax assessed value: $428,700
- Annual tax amount: $2,610
- Price range: $549.9K - $549.9K
- Date on market: 10/26/2025
Estimated market value
Not available
Estimated sales range
Not available
Not available
Price history
Price history
| Date | Event | Price |
|---|---|---|
| 10/30/2025 | Listed for sale | $549,900-2.5%$172/sqft |
Source: | ||
| 8/22/2025 | Listing removed | $564,000$176/sqft |
Source: | ||
| 8/14/2025 | Listed for sale | $564,000$176/sqft |
Source: | ||
| 8/7/2025 | Listing removed | $564,000$176/sqft |
Source: | ||
| 3/21/2025 | Price change | $564,000-1.7%$176/sqft |
Source: | ||
Public tax history
Public tax history
| Year | Property taxes | Tax assessment |
|---|---|---|
| 2025 | $2,610 -2.8% | $42,880 -2.7% |
| 2024 | $2,684 +21.6% | $44,080 +21.1% |
| 2023 | $2,207 -4.2% | $36,400 -4.1% |
Find assessor info on the county website
BuyAbility℠ payment
Est. payment
$3,144/mo
Principal & interest
$2672
Property taxes
$280
Home insurance
$192
Climate risks
Neighborhood: 35173
Nearby schools
GreatSchools rating
- 10/10Magnolia Elementary SchoolGrades: K-5Distance: 2 mi
- 10/10Hewitt-Trussville Middle SchoolGrades: 6-8Distance: 3.2 mi
- 10/10Hewitt-Trussville High SchoolGrades: 9-12Distance: 3.9 mi
Schools provided by the listing agent
- Elementary: Paine
- Middle: Hewitt - Trussville
- High: Hewitt - Trussville
Source: GALMLS. This data may not be complete. We recommend contacting the local school district to confirm school assignments for this home.
- Loading
- Loading




