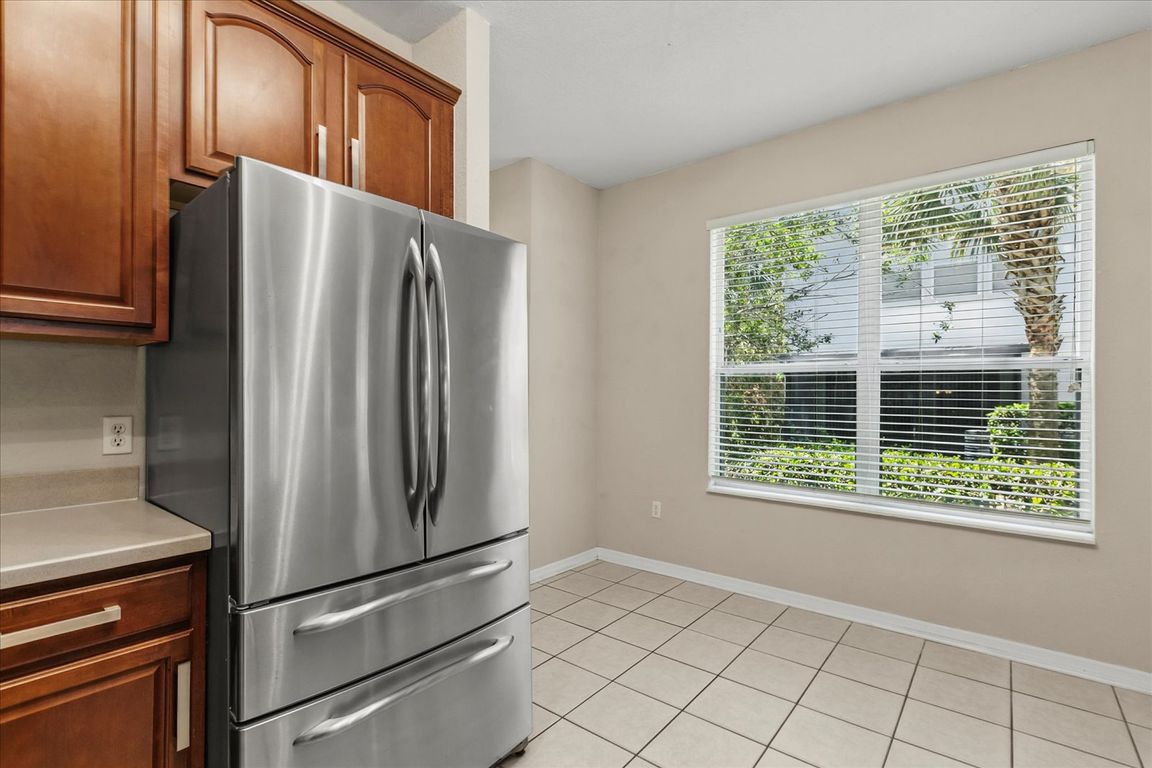
For salePrice cut: $18K (7/21)
$399,000
3beds
1,668sqft
6874 Slaven Dr, Orlando, FL 32819
3beds
1,668sqft
Townhouse
Built in 2006
2,400 sqft
1 Attached garage space
$239 price/sqft
$385 monthly HOA fee
What's special
Gated enclavePeaceful courtyardTinted windowsScreened-in porchResort-style community poolCabana loungeSpacious primary suite
Welcome to 6874 Slaven Drive — a Mediterranean-style 3-bedroom, 2.5-bath townhome located in a quiet, gated enclave in the heart of Dr. Phillips, one of Orlando’s most sought-after neighborhoods. Perfectly positioned just minutes from Universal Studios, Walt Disney World, SeaWorld, Restaurant Row, and less than 5 miles from Universal's Epic Universe, ...
- 76 days
- on Zillow |
- 1,092 |
- 75 |
Source: Stellar MLS,MLS#: O6318815 Originating MLS: Orlando Regional
Originating MLS: Orlando Regional
Travel times
Kitchen
Living Room
Primary Bedroom
Zillow last checked: 7 hours ago
Listing updated: July 21, 2025 at 01:57pm
Listing Provided by:
Abby Greenberg 407-484-2689,
COMPASS FLORIDA LLC 407-203-9441,
Jesse Rottinghaus 407-808-5670,
COMPASS FLORIDA LLC
Source: Stellar MLS,MLS#: O6318815 Originating MLS: Orlando Regional
Originating MLS: Orlando Regional

Facts & features
Interior
Bedrooms & bathrooms
- Bedrooms: 3
- Bathrooms: 3
- Full bathrooms: 2
- 1/2 bathrooms: 1
Primary bedroom
- Features: Ceiling Fan(s), Dual Sinks, En Suite Bathroom, Tub With Shower, Walk-In Closet(s)
- Level: Second
- Area: 204 Square Feet
- Dimensions: 12x17
Bedroom 2
- Features: Ceiling Fan(s), Storage Closet
- Level: Second
- Area: 180 Square Feet
- Dimensions: 12x15
Bedroom 3
- Features: Ceiling Fan(s), Storage Closet
- Level: Second
- Area: 121 Square Feet
- Dimensions: 11x11
Balcony porch lanai
- Level: First
- Area: 72 Square Feet
- Dimensions: 6x12
Kitchen
- Level: First
- Area: 121 Square Feet
- Dimensions: 11x11
Living room
- Level: First
- Area: 325 Square Feet
- Dimensions: 13x25
Heating
- Central
Cooling
- Central Air
Appliances
- Included: Convection Oven, Dishwasher, Dryer, Microwave, Refrigerator, Washer
- Laundry: Inside
Features
- Ceiling Fan(s), Open Floorplan, Walk-In Closet(s)
- Flooring: Carpet, Ceramic Tile, Luxury Vinyl
- Doors: Sliding Doors
- Has fireplace: No
- Common walls with other units/homes: Corner Unit
Interior area
- Total structure area: 1,983
- Total interior livable area: 1,668 sqft
Video & virtual tour
Property
Parking
- Total spaces: 1
- Parking features: Assigned, Garage Door Opener, Guest
- Attached garage spaces: 1
Features
- Levels: Two
- Stories: 2
- Exterior features: Lighting
Lot
- Size: 2,400 Square Feet
- Features: Corner Lot
Details
- Parcel number: 262328888701200
- Zoning: PD
- Special conditions: None
Construction
Type & style
- Home type: Townhouse
- Architectural style: Mediterranean
- Property subtype: Townhouse
Materials
- Block, Stucco
- Foundation: Slab
- Roof: Tile
Condition
- New construction: No
- Year built: 2006
Utilities & green energy
- Sewer: None
- Water: Public
- Utilities for property: Cable Available, Public, Sprinkler Recycled, Street Lights
Community & HOA
Community
- Features: Gated Community - No Guard, Irrigation-Reclaimed Water, Pool
- Security: Gated Community
- Subdivision: VISTAS/PHILLIPS COMMONS
HOA
- Has HOA: Yes
- Services included: Community Pool, Insurance, Maintenance Structure, Maintenance Grounds
- HOA fee: $385 monthly
- HOA name: Samantha Japa
- HOA phone: 407-494-1099
- Pet fee: $0 monthly
Location
- Region: Orlando
Financial & listing details
- Price per square foot: $239/sqft
- Tax assessed value: $335,123
- Annual tax amount: $5,971
- Date on market: 6/16/2025
- Listing terms: Cash,Conventional,FHA
- Ownership: Fee Simple
- Total actual rent: 0
- Road surface type: Paved