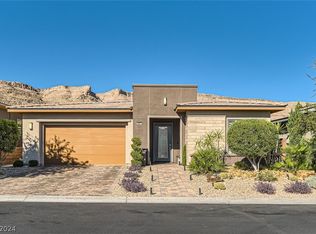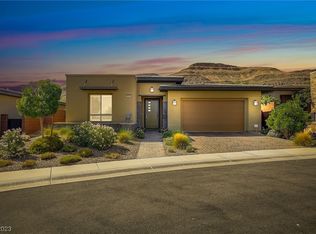Closed
$770,000
6875 Regency Crest Ave, Las Vegas, NV 89148
2beds
1,758sqft
Single Family Residence
Built in 2017
7,405.2 Square Feet Lot
$837,800 Zestimate®
$438/sqft
$2,693 Estimated rent
Home value
$837,800
$788,000 - $888,000
$2,693/mo
Zestimate® history
Loading...
Owner options
Explore your selling options
What's special
Welcome to your dream home in a guard gated, private 55+ community in the heart of Summerlin. Situated on an oversized corner lot within Regency, this home offers a mature landscaped private yard with unobstructed mountain views. Prepare to be captivated by this 2 bed plus a den Toll Brothers masterpiece. You will not be disappointed when you step into the inviting circular foyer, leading to modern features, open floorplan, and picturesque surroundings. This home is perfect for entertaining or enjoying indoor/outdoor living with tile floors throughout, 12 foot center open stacking sliding glass doors that lead to an expansive covered patio and surround sound throughout. You will love preparing meals in this kitchen featuring solid surface counters, upgraded 42" soft close cabinets with rollout shelves in the lower cabinets and a tile backsplash. All this and included EV charger, epoxy garage floor, and tons of built in storage! Too many upgrades to list a real MUST SEE!
Zillow last checked: 8 hours ago
Listing updated: September 21, 2024 at 12:32am
Listed by:
Gabriella Sandoval S.0182817 (702)677-2493,
Signature Real Estate Group
Bought with:
Tia Roman, B.0143988
RE/MAX Reliance
Source: LVR,MLS#: 2504845 Originating MLS: Greater Las Vegas Association of Realtors Inc
Originating MLS: Greater Las Vegas Association of Realtors Inc
Facts & features
Interior
Bedrooms & bathrooms
- Bedrooms: 2
- Bathrooms: 2
- 3/4 bathrooms: 2
Primary bedroom
- Description: Ceiling Fan,Ceiling Light,Custom Closet,Pbr Separate From Other,Walk-In Closet(s)
- Dimensions: 16x13
Bedroom 2
- Dimensions: 11x10
Den
- Dimensions: 11x10
Dining room
- Description: Kitchen/Dining Room Combo
- Dimensions: 21x8
Kitchen
- Description: Breakfast Bar/Counter,Granite Countertops,Island,Stainless Steel Appliances,Tile Flooring
- Dimensions: 21x9
Living room
- Description: Front,Surround Sound
- Dimensions: 21x14
Heating
- Central, Gas
Cooling
- Central Air, Electric
Appliances
- Included: Built-In Gas Oven, Dryer, Dishwasher, Gas Cooktop, Disposal, Microwave, Refrigerator, Washer
- Laundry: Gas Dryer Hookup, Main Level, Laundry Room
Features
- Bedroom on Main Level, Ceiling Fan(s), Primary Downstairs
- Flooring: Ceramic Tile
- Windows: Blinds, Double Pane Windows, Low-Emissivity Windows
- Number of fireplaces: 1
- Fireplace features: Gas, Living Room
Interior area
- Total structure area: 1,758
- Total interior livable area: 1,758 sqft
Property
Parking
- Total spaces: 2
- Parking features: Attached, Epoxy Flooring, Garage, Garage Door Opener, Inside Entrance, Private, Storage
- Attached garage spaces: 2
Features
- Stories: 1
- Patio & porch: Covered, Patio
- Exterior features: Dog Run, Patio, Private Yard, Fire Pit, Sprinkler/Irrigation
- Pool features: Community
- Fencing: Block,Back Yard
- Has view: Yes
- View description: Mountain(s)
Lot
- Size: 7,405 sqft
- Features: Drip Irrigation/Bubblers, Desert Landscaping, Landscaped, Synthetic Grass, < 1/4 Acre
Details
- Parcel number: 17606214025
- Zoning description: Single Family
- Horse amenities: None
Construction
Type & style
- Home type: SingleFamily
- Architectural style: One Story
- Property subtype: Single Family Residence
Materials
- Roof: Tile
Condition
- Excellent,Resale
- Year built: 2017
Utilities & green energy
- Electric: Photovoltaics None
- Sewer: Public Sewer
- Water: Public
- Utilities for property: Underground Utilities
Green energy
- Energy efficient items: Windows
Community & neighborhood
Community
- Community features: Pool
Senior living
- Senior community: Yes
Location
- Region: Las Vegas
- Subdivision: Regency
HOA & financial
HOA
- Has HOA: Yes
- HOA fee: $57 monthly
- Amenities included: Clubhouse, Fitness Center, Gated, Indoor Pool, Barbecue, Pickleball, Pool, Recreation Room, Guard, Spa/Hot Tub, Tennis Court(s)
- Services included: Association Management, Maintenance Grounds, Recreation Facilities
- Association name: Regency
- Association phone: 702-737-8580
- Second HOA fee: $350 monthly
Other
Other facts
- Listing agreement: Exclusive Right To Sell
- Listing terms: Cash,Conventional,VA Loan
Price history
| Date | Event | Price |
|---|---|---|
| 12/18/2023 | Listing removed | -- |
Source: LVR #2533925 | ||
| 10/19/2023 | Listed for rent | $6,500$4/sqft |
Source: LVR #2533925 | ||
| 9/22/2023 | Sold | $770,000-3.7%$438/sqft |
Source: | ||
| 9/6/2023 | Pending sale | $799,900$455/sqft |
Source: | ||
| 8/25/2023 | Price change | $799,900-5.9%$455/sqft |
Source: | ||
Public tax history
| Year | Property taxes | Tax assessment |
|---|---|---|
| 2025 | $6,733 +3% | $250,368 +2.1% |
| 2024 | $6,538 +3% | $245,199 +9.5% |
| 2023 | $6,347 +4.4% | $224,011 +4.2% |
Find assessor info on the county website
Neighborhood: Spring Valley
Nearby schools
GreatSchools rating
- 9/10Shelley Berkley Elementary SchoolGrades: PK-5Distance: 0.3 mi
- 5/10Wilbur & Theresa Faiss Middle SchoolGrades: 6-8Distance: 0.7 mi
- 4/10Sierra Vista High SchoolGrades: 9-12Distance: 2.7 mi
Schools provided by the listing agent
- Elementary: Shelley, Berkley,Shelley, Berkley
- Middle: Faiss, Wilbur & Theresa
- High: Sierra Vista High
Source: LVR. This data may not be complete. We recommend contacting the local school district to confirm school assignments for this home.
Get a cash offer in 3 minutes
Find out how much your home could sell for in as little as 3 minutes with a no-obligation cash offer.
Estimated market value
$837,800
Get a cash offer in 3 minutes
Find out how much your home could sell for in as little as 3 minutes with a no-obligation cash offer.
Estimated market value
$837,800

