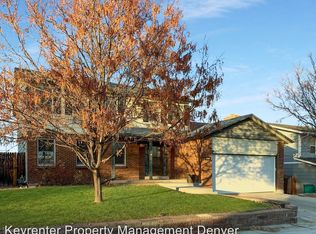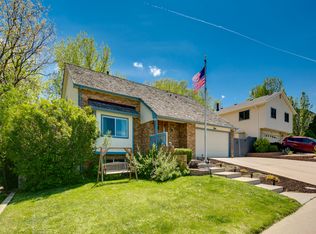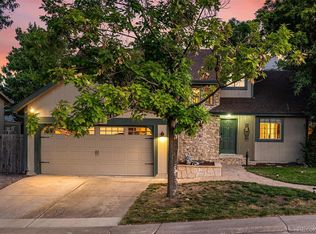Sold for $755,000 on 06/07/23
$755,000
6875 W 80th Circle, Arvada, CO 80003
5beds
3,814sqft
Single Family Residence
Built in 1978
6,534 Square Feet Lot
$744,500 Zestimate®
$198/sqft
$4,386 Estimated rent
Home value
$744,500
$707,000 - $782,000
$4,386/mo
Zestimate® history
Loading...
Owner options
Explore your selling options
What's special
Welcome to 6875 E 80th Circle in Arvada, a 5 bedroom 3 bath ranch style home that offers the perfect blend of modern updates and timeless charm. As you step inside, be prepared to be captivated by the vaulted ceilings on the main level, creating an open atmosphere that instantly welcomes you. The interior has been thoughtfully renovated with new wide plank laminate flooring and new carpeting, adding a touch of elegance to every room. The heart of this home is the stunning kitchen, which has been completely transformed. Revel in the beauty of new kitchen cabinets, quartz countertops, and a stylish tile backsplash. Equipped with new stainless steel appliances and a fabulous kitchen island, this space is a chef's dream come true. Relax and unwind in the cozy living room, featuring a new fireplace surround, mantle, and hearth, creating a focal point that exudes warmth and sophistication. The hall bath boasts a fresh update with a new tub, tile, vanity & countertops! The master suite offers a peaceful retreat with a newly upgraded shower surround, vanity, and top, as well as new tile flooring. Every detail has been meticulously attended to, ensuring your utmost comfort and style. Downstairs, the family room is the ideal place for entertaining guests or enjoying quality time with loved ones. The custom railings add a touch of contemporary flair, while the new fireplace surround, mantle, and hearth create a cozy ambiance. The basement bath has been beautifully remodeled, featuring a new shower surround, vanity, top, and stylish tile flooring. Don's miss the dry bar with mini fridge and built in microwave, perfect for your next movie night! Outside, you'll be delighted to find new exterior paint, as well as fresh sod and landscaping that enhances the curb appeal of this wonderful property. The 2-car attached garage with a new door and motor provides ample space for parking and storage. Don't miss the opportunity to make this stunning home yours!
Zillow last checked: 8 hours ago
Listing updated: September 13, 2023 at 08:44pm
Listed by:
Jennifer Heineman jennifer@bocrealty.com,
Buy-Out Company Realty, LLC
Bought with:
Colleen Waldorf, 100073009
West and Main Homes Inc
The Arrow Group
West and Main Homes Inc
Source: REcolorado,MLS#: 6025331
Facts & features
Interior
Bedrooms & bathrooms
- Bedrooms: 5
- Bathrooms: 3
- Full bathrooms: 1
- 3/4 bathrooms: 2
- Main level bathrooms: 2
- Main level bedrooms: 3
Primary bedroom
- Description: Large Vaulted Room W/Walk-In Closet And Private Ensuite
- Level: Main
Bedroom
- Level: Main
Bedroom
- Level: Main
Bedroom
- Level: Basement
Bedroom
- Level: Basement
Primary bathroom
- Description: Updated! Custom Tile Shower Surround, New Vanity W/Quartz Tops
- Level: Main
Bathroom
- Description: Remodeled! New Tub And Shower Surround, New Vanity And Top!
- Level: Main
Bathroom
- Description: All New! New Shower Surround, New Vanity & Top, Plus Extra Storage In The Linen Closet!
- Level: Basement
Dining room
- Level: Main
Family room
- Description: Cozy Fireplace And Access To Back Deck
- Level: Main
Family room
- Description: New Dry Bar W/Mini Fridge And Built In Microwave - Perfect For Movie Night Popcorn!
- Level: Basement
Kitchen
- Description: All New Shaker Style Cabinets, New Quartz Countertops, Custom Tile Backsplash, S/S Appliances!
- Level: Main
Laundry
- Level: Main
Living room
- Description: Vaulted With Abundant Natural Light!
- Level: Main
Utility room
- Level: Basement
Heating
- Forced Air, Natural Gas
Cooling
- Central Air
Appliances
- Included: Dishwasher, Disposal, Microwave, Range, Range Hood, Refrigerator
- Laundry: In Unit
Features
- Kitchen Island, Open Floorplan, Primary Suite, Quartz Counters, Vaulted Ceiling(s), Walk-In Closet(s)
- Flooring: Carpet, Laminate, Tile
- Basement: Full
- Number of fireplaces: 2
- Fireplace features: Family Room, Wood Burning
- Common walls with other units/homes: No Common Walls
Interior area
- Total structure area: 3,814
- Total interior livable area: 3,814 sqft
- Finished area above ground: 1,907
- Finished area below ground: 1,716
Property
Parking
- Total spaces: 2
- Parking features: Garage - Attached
- Attached garage spaces: 2
Features
- Levels: One
- Stories: 1
- Patio & porch: Deck, Patio
- Fencing: Full
Lot
- Size: 6,534 sqft
Details
- Parcel number: 100006
- Special conditions: Standard
Construction
Type & style
- Home type: SingleFamily
- Property subtype: Single Family Residence
Materials
- Frame, Wood Siding
- Roof: Composition
Condition
- Updated/Remodeled
- Year built: 1978
Utilities & green energy
- Sewer: Public Sewer
- Water: Public
- Utilities for property: Electricity Connected
Community & neighborhood
Location
- Region: Arvada
- Subdivision: Lakeshore
Other
Other facts
- Listing terms: Cash,Conventional,FHA,VA Loan
- Ownership: Corporation/Trust
- Road surface type: Paved
Price history
| Date | Event | Price |
|---|---|---|
| 6/7/2023 | Sold | $755,000+69.7%$198/sqft |
Source: | ||
| 1/5/2023 | Sold | $445,000+67%$117/sqft |
Source: | ||
| 6/2/2003 | Sold | $266,500$70/sqft |
Source: Public Record | ||
Public tax history
| Year | Property taxes | Tax assessment |
|---|---|---|
| 2024 | $3,888 +21.8% | $40,080 |
| 2023 | $3,192 -1.6% | $40,080 +23% |
| 2022 | $3,245 +8.8% | $32,598 -2.8% |
Find assessor info on the county website
Neighborhood: Lake Arbor
Nearby schools
GreatSchools rating
- 5/10Little Elementary SchoolGrades: K-5Distance: 0.9 mi
- 4/10Moore Middle SchoolGrades: 6-8Distance: 1.2 mi
- 6/10Pomona High SchoolGrades: 9-12Distance: 0.8 mi
Schools provided by the listing agent
- Elementary: Little
- Middle: Moore
- High: Pomona
- District: Jefferson County R-1
Source: REcolorado. This data may not be complete. We recommend contacting the local school district to confirm school assignments for this home.
Get a cash offer in 3 minutes
Find out how much your home could sell for in as little as 3 minutes with a no-obligation cash offer.
Estimated market value
$744,500
Get a cash offer in 3 minutes
Find out how much your home could sell for in as little as 3 minutes with a no-obligation cash offer.
Estimated market value
$744,500


