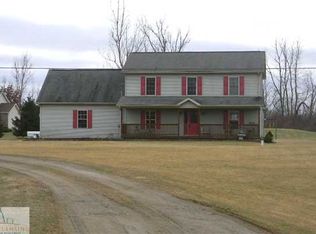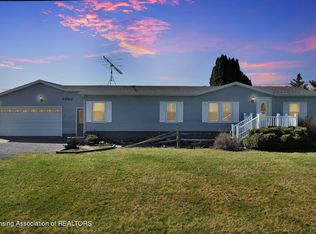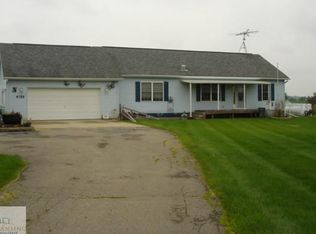Sold for $395,000
$395,000
6875 W Howe Rd, Dewitt, MI 48820
3beds
2,418sqft
Single Family Residence
Built in 1994
8.43 Acres Lot
$402,100 Zestimate®
$163/sqft
$2,757 Estimated rent
Home value
$402,100
$334,000 - $483,000
$2,757/mo
Zestimate® history
Loading...
Owner options
Explore your selling options
What's special
Welcome to 6875 W Howe Rd in DeWitt! You will find tranquility here in the country on over 8 acres with many trees and set back from the paved road. This sprawling ranch offers three spacious bedrooms and two and a half bathrooms. Find a flowing floor plan here that offers functional first floor laundry and an incredible, HUGE, 4 seasons room with plenty of space for hosting or activities. This home has a serene setting with a back deck to enjoy the country view. There is an attached 2 car garage as well as a pole barn for all the space one could need for outdoor storage. Some cosmetic updates will give an opportunity to add your own taste to this amazing home! This home needs to be seen to appreciate all it has to offer.
Zillow last checked: 8 hours ago
Listing updated: August 14, 2025 at 09:45am
Listed by:
Rachelle Rosalie Knapp 810-417-1072,
RE/MAX Real Estate Professionals
Bought with:
Mark A Mantyla, 6501410682
Five Star Real Estate - Lansing
Source: Greater Lansing AOR,MLS#: 289385
Facts & features
Interior
Bedrooms & bathrooms
- Bedrooms: 3
- Bathrooms: 3
- Full bathrooms: 2
- 1/2 bathrooms: 1
Primary bedroom
- Level: First
- Area: 230.99 Square Feet
- Dimensions: 17.11 x 13.5
Bedroom 2
- Level: First
- Area: 154.56 Square Feet
- Dimensions: 11.2 x 13.8
Bedroom 3
- Level: First
- Area: 138.06 Square Feet
- Dimensions: 11.7 x 11.8
Dining room
- Level: First
- Area: 161.2 Square Feet
- Dimensions: 15.5 x 10.4
Kitchen
- Level: First
- Area: 252.8 Square Feet
- Dimensions: 16 x 15.8
Living room
- Level: First
- Area: 431.34 Square Feet
- Dimensions: 27.3 x 15.8
Other
- Description: 4 SEASONS ROOM
- Level: First
- Area: 616.08 Square Feet
- Dimensions: 45.3 x 13.6
Heating
- Forced Air, Propane
Cooling
- Central Air
Appliances
- Included: Electric Range, Microwave, Washer/Dryer, Water Heater, Refrigerator, Electric Oven, Dishwasher
- Laundry: In Hall, Lower Level, Main Level
Features
- Flooring: Carpet, Ceramic Tile, Combination, Hardwood
- Basement: Full,Interior Entry,Sump Pump
- Has fireplace: Yes
- Fireplace features: Living Room, Propane
Interior area
- Total structure area: 4,310
- Total interior livable area: 2,418 sqft
- Finished area above ground: 2,418
- Finished area below ground: 0
Property
Parking
- Total spaces: 2
- Parking features: Attached, Garage
- Attached garage spaces: 2
Features
- Levels: One
- Stories: 1
- Patio & porch: Deck, Porch
- Has view: Yes
- View description: Rural
Lot
- Size: 8.43 Acres
- Features: Back Yard, Front Yard, Many Trees, Secluded
Details
- Additional structures: Pole Barn
- Foundation area: 1892
- Parcel number: 15001020001051
- Zoning description: Zoning
Construction
Type & style
- Home type: SingleFamily
- Architectural style: Ranch
- Property subtype: Single Family Residence
Materials
- Brick, Vinyl Siding
- Foundation: Permanent
- Roof: Shingle
Condition
- Year built: 1994
Utilities & green energy
- Sewer: Septic Tank
- Water: Well
Community & neighborhood
Location
- Region: Dewitt
- Subdivision: None
Other
Other facts
- Listing terms: Cash,Conventional
- Road surface type: Paved
Price history
| Date | Event | Price |
|---|---|---|
| 8/14/2025 | Sold | $395,000-7.1%$163/sqft |
Source: | ||
| 7/28/2025 | Contingent | $425,000$176/sqft |
Source: | ||
| 7/28/2025 | Listed for sale | $425,000$176/sqft |
Source: | ||
| 7/28/2025 | Contingent | $425,000$176/sqft |
Source: | ||
| 7/15/2025 | Price change | $425,000-5.6%$176/sqft |
Source: | ||
Public tax history
| Year | Property taxes | Tax assessment |
|---|---|---|
| 2025 | $4,378 | $212,950 +6.8% |
| 2024 | -- | $199,350 +7.8% |
| 2023 | -- | $184,950 +10.1% |
Find assessor info on the county website
Neighborhood: 48820
Nearby schools
GreatSchools rating
- 7/10Riley Elementary SchoolGrades: PK-5Distance: 4.2 mi
- 7/10St. Johns Middle SchoolGrades: 6-8Distance: 11.1 mi
- 7/10St. Johns High SchoolGrades: 9-12Distance: 11.4 mi
Schools provided by the listing agent
- High: St. Johns
Source: Greater Lansing AOR. This data may not be complete. We recommend contacting the local school district to confirm school assignments for this home.
Get pre-qualified for a loan
At Zillow Home Loans, we can pre-qualify you in as little as 5 minutes with no impact to your credit score.An equal housing lender. NMLS #10287.
Sell with ease on Zillow
Get a Zillow Showcase℠ listing at no additional cost and you could sell for —faster.
$402,100
2% more+$8,042
With Zillow Showcase(estimated)$410,142


