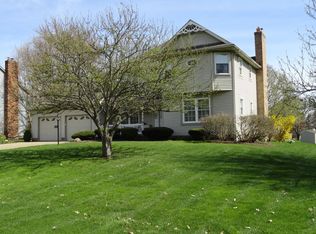Sold for $256,000
$256,000
6876 Firestone Rd NE, Canton, OH 44721
4beds
1,613sqft
Single Family Residence
Built in 1978
0.32 Acres Lot
$271,400 Zestimate®
$159/sqft
$2,352 Estimated rent
Home value
$271,400
$233,000 - $318,000
$2,352/mo
Zestimate® history
Loading...
Owner options
Explore your selling options
What's special
Welcome to 6876 Firestone Rd NE located in Hunters Ridge Neighborhood, Plain Local School District. This 4-level Split includes 4 nice sized bedrooms, 2-1/2 baths. As you enter the property the Living Room flows into the Dining Room and Kitchen, main level with beautiful, engineered hardwood flooring. Kitchen is open to the Family Room which includes a wood burning fireplace. Second floor has 3 additional bedrooms and master bedroom with private master bathroom. You will also find the 2nd full bathroom on this level as well. Sliding door from the Family Room leads to an updated deck, nice sized backyard with 10 x 14 shed. Recreation Room can be found in the lower level along with the 4th bedroom which is currently being used as a home office with 1/2 bath. Full basement includes the laundry area, workout section and large crawl space for additional storage purposes. Radon mitigated July 2016. Numerous updates have been made to the property, see separate supplement listing all the improvements. Across the street from Oakwood Country Club. Call today to schedule your showing!
Zillow last checked: 8 hours ago
Listing updated: August 09, 2024 at 11:20am
Listing Provided by:
Jean M Wackerly jwackerly@cutlerhomes.com330-417-8649,
Cutler Real Estate
Bought with:
Deborah L Pickens, 2018000968
Howard Hanna
Source: MLS Now,MLS#: 5049693 Originating MLS: Stark Trumbull Area REALTORS
Originating MLS: Stark Trumbull Area REALTORS
Facts & features
Interior
Bedrooms & bathrooms
- Bedrooms: 4
- Bathrooms: 3
- Full bathrooms: 2
- 1/2 bathrooms: 1
Primary bedroom
- Description: Flooring: Carpet
- Level: Second
- Dimensions: 14 x 13
Bedroom
- Description: Flooring: Carpet
- Level: Second
- Dimensions: 13 x 12
Bedroom
- Description: Flooring: Carpet
- Level: Second
- Dimensions: 10 x 9
Bedroom
- Description: with 1/2 bath,Flooring: Carpet
- Level: Lower
Dining room
- Description: Flooring: Hardwood
- Level: First
- Dimensions: 11 x 11
Eat in kitchen
- Description: Flooring: Luxury Vinyl Tile
- Level: First
- Dimensions: 11 x 11
Family room
- Description: Flooring: Carpet
- Level: First
- Dimensions: 19 x 11
Laundry
- Description: Flooring: Concrete
- Level: Basement
Living room
- Description: Flooring: Hardwood
- Level: First
- Dimensions: 22 x 14
Recreation
- Description: Flooring: Carpet,Luxury Vinyl Tile
- Level: Lower
- Dimensions: 21 x 14
Heating
- Forced Air, Gas
Cooling
- Central Air, Electric
Appliances
- Included: Dishwasher, Range, Refrigerator, Water Softener
Features
- Basement: Crawl Space,Concrete,Unfinished,Sump Pump
- Number of fireplaces: 1
- Fireplace features: Family Room, Wood Burning Stove
Interior area
- Total structure area: 1,613
- Total interior livable area: 1,613 sqft
- Finished area above ground: 1,613
Property
Parking
- Total spaces: 2
- Parking features: Attached, Driveway, Electricity, Garage, Garage Door Opener, Paved, Water Available
- Attached garage spaces: 2
Features
- Levels: Three Or More,Multi/Split
- Patio & porch: Deck
Lot
- Size: 0.32 Acres
Details
- Additional structures: Shed(s)
- Parcel number: 05213292
Construction
Type & style
- Home type: SingleFamily
- Architectural style: Split Level
- Property subtype: Single Family Residence
- Attached to another structure: Yes
Materials
- Aluminum Siding, Brick, Cedar
- Roof: Asphalt,Fiberglass
Condition
- Year built: 1978
Utilities & green energy
- Sewer: Public Sewer
- Water: Well
Community & neighborhood
Location
- Region: Canton
- Subdivision: Hunters Ridge
Price history
| Date | Event | Price |
|---|---|---|
| 8/8/2024 | Sold | $256,000+2.4%$159/sqft |
Source: | ||
| 7/1/2024 | Pending sale | $249,900$155/sqft |
Source: | ||
| 6/28/2024 | Listed for sale | $249,900+81.1%$155/sqft |
Source: | ||
| 7/28/2016 | Sold | $138,000+2.3%$86/sqft |
Source: | ||
| 10/7/2014 | Sold | $134,900-3.6%$84/sqft |
Source: Public Record Report a problem | ||
Public tax history
| Year | Property taxes | Tax assessment |
|---|---|---|
| 2024 | $2,877 +6.7% | $75,610 +30.7% |
| 2023 | $2,696 -0.5% | $57,860 |
| 2022 | $2,709 -0.4% | $57,860 |
Find assessor info on the county website
Neighborhood: 44721
Nearby schools
GreatSchools rating
- 6/10Middlebranch Elementary SchoolGrades: K-4Distance: 0.8 mi
- 5/10GlenOak High SchoolGrades: 7-12Distance: 1 mi
- 5/10Oakwood Junior High SchoolGrades: 7-8Distance: 1.1 mi
Schools provided by the listing agent
- District: Plain LSD - 7615
Source: MLS Now. This data may not be complete. We recommend contacting the local school district to confirm school assignments for this home.
Get a cash offer in 3 minutes
Find out how much your home could sell for in as little as 3 minutes with a no-obligation cash offer.
Estimated market value$271,400
Get a cash offer in 3 minutes
Find out how much your home could sell for in as little as 3 minutes with a no-obligation cash offer.
Estimated market value
$271,400
