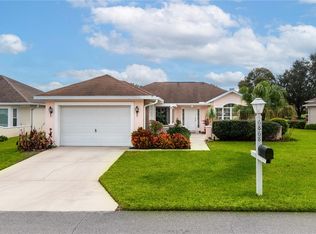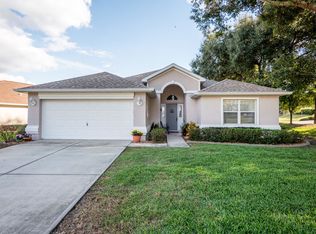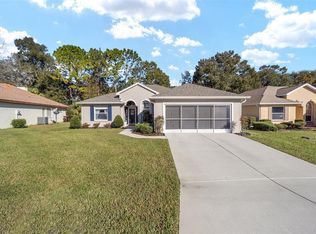Stunning Custom Doral, this 3/2 or 2/2+ den home is situated in a fabulous gated, golf course community w/tons or amenities. Over 1800 sf under air. Many extras including: 2016 A/C unit; freshly painted; concrete landscape curbing; hurricane shutters; brick paver driveway & walkway; covered front porch; gorgeous tile floors throughout; tray ceilings in living & dining rm; surround sound system; attic stairs; & more! Open floor plan features: eat-in kitchen w/SS appliances, recessed lighting, built-in desk, & pass through to dining room; living room; den/3rd bedroom w/closet & pocket door; master w/2 WIC, soaking tub, private commode area, linen closet & new fixtures; guest bedroom; guest bath; laundry Rm & pantry; + a lovely glass enclosed sunroom/family rm w/access to private patio. Addtl features: garage w/fridge & sink + a dedicated outlet for golf cart; 8 ceiling fans; service contract for A/C; & more! The community features: 24-hour gated security; 18-hole golf course & 18-hole putting facility; clubhouse w/casual & fine dining; pro shop; & 5 recreational facilities offering indoor/outdoor pools, fitness centers, tennis, bocce ball, shuffleboard, & more + tons of hobby & enthusiast clubs to choose from. HOA fee includes common area maintenance, trash/yard pick-up & basic cable.
This property is off market, which means it's not currently listed for sale or rent on Zillow. This may be different from what's available on other websites or public sources.


