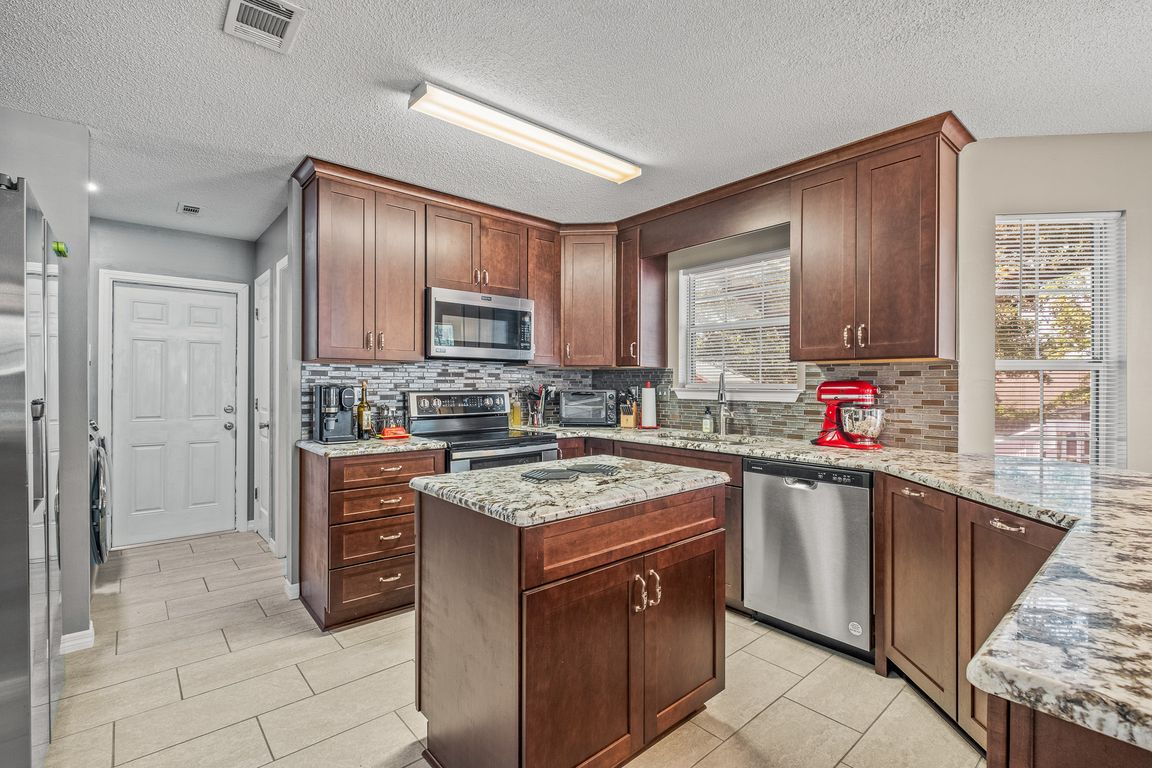
ContingentPrice cut: $10.9K (6/21)
$324,000
3beds
1,878sqft
6877 Cedar Lake Dr, Pensacola, FL 32526
3beds
1,878sqft
Single family residence
Built in 1989
0.34 Acres
2 Garage spaces
$173 price/sqft
$300 annually HOA fee
What's special
Flexible loftVersatile home officeOversized garageSpacious master suiteRemodeled en-suite bathExpansive deckInspired kitchen
If peace, privacy, and perfection are at the top of your list—welcome home! Tucked away in the highly sought-after Cedar Lake Estates, this stunning 3-bedroom, 2.5-bath, two-story home has been meticulously updated inside and out—so you can simply move in and start living your best life! The seller has invested ...
- 363 days
- on Zillow |
- 435 |
- 12 |
Source: PAR,MLS#: 651137
Travel times
Kitchen
Living Room
Primary Bedroom
Zillow last checked: 7 hours ago
Listing updated: August 14, 2025 at 03:38pm
Listed by:
Terrie Cash 850-748-0990,
Century 21 BE3
Source: PAR,MLS#: 651137
Facts & features
Interior
Bedrooms & bathrooms
- Bedrooms: 3
- Bathrooms: 3
- Full bathrooms: 2
- 1/2 bathrooms: 1
Rooms
- Room types: Office
Bedroom
- Level: Second
- Area: 90
- Dimensions: 10 x 9
Bedroom 1
- Level: Second
- Area: 117
- Dimensions: 9 x 13
Dining room
- Level: First
- Area: 141.7
- Dimensions: 13 x 10.9
Kitchen
- Level: First
- Area: 165.76
- Dimensions: 14.8 x 11.2
Living room
- Level: First
- Area: 228.33
- Dimensions: 12.9 x 17.7
Office
- Level: First
- Area: 111.87
- Dimensions: 11.3 x 9.9
Heating
- Multi Units, Central
Cooling
- Multi Units, Central Air, Ceiling Fan(s)
Appliances
- Included: Electric Water Heater, Built In Microwave, Dishwasher, Disposal, Refrigerator, Self Cleaning Oven
- Laundry: Inside, W/D Hookups
Features
- Bar, Ceiling Fan(s), High Ceilings, Recessed Lighting
- Flooring: Tile, Carpet
- Doors: Insulated Doors, Storm Door(s)
- Windows: Double Pane Windows, Blinds
- Has basement: No
Interior area
- Total structure area: 1,878
- Total interior livable area: 1,878 sqft
Property
Parking
- Total spaces: 2
- Parking features: 2 Car Garage, Side Entrance, Garage Door Opener
- Garage spaces: 2
Features
- Levels: Two
- Stories: 2
- Patio & porch: Deck, Porch
- Exterior features: Rain Gutters
- Pool features: None
- Fencing: Back Yard,Privacy
Lot
- Size: 0.34 Acres
- Features: Central Access, Interior Lot
Details
- Parcel number: 281s311000217016
- Zoning description: Res Single
Construction
Type & style
- Home type: SingleFamily
- Architectural style: Country, Traditional
- Property subtype: Single Family Residence
Materials
- Frame
- Foundation: Slab
- Roof: Shingle
Condition
- Resale
- New construction: No
- Year built: 1989
Utilities & green energy
- Electric: Circuit Breakers, Copper Wiring
- Sewer: Septic Tank
- Water: Public
- Utilities for property: Cable Available
Green energy
- Energy efficient items: Insulation, Insulated Walls, Ridge Vent
Community & HOA
Community
- Security: Smoke Detector(s)
- Subdivision: Cedar Lake Estates
HOA
- Has HOA: Yes
- Services included: None
- HOA fee: $300 annually
Location
- Region: Pensacola
Financial & listing details
- Price per square foot: $173/sqft
- Tax assessed value: $211,793
- Annual tax amount: $2,317
- Price range: $324K - $324K
- Date on market: 8/22/2024
- Road surface type: Paved