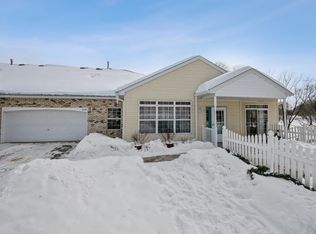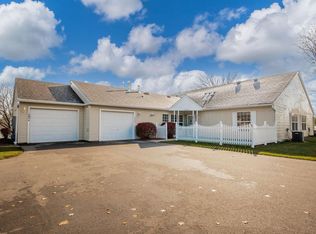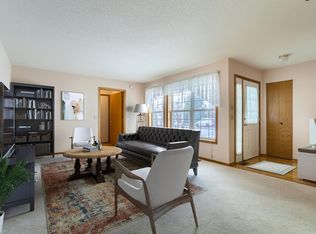Closed
$265,000
6879 Inverness Trl, Inver Grove Heights, MN 55077
2beds
1,158sqft
Townhouse Quad/4 Corners
Built in 1994
-- sqft lot
$266,800 Zestimate®
$229/sqft
$1,944 Estimated rent
Home value
$266,800
$248,000 - $288,000
$1,944/mo
Zestimate® history
Loading...
Owner options
Explore your selling options
What's special
Enjoy low-maintenance living in this beautifully designed 55+ townhouse featuring 2 spacious bedrooms and 2 baths, including a private primary suite. The open layout offers comfortable, single-level living with thoughtful finishes throughout. Located in a quiet, well-maintained community, this home provides both comfort and convenience in an ideal setting. Don’t miss this opportunity to enjoy easy living in a welcoming neighborhood.
Zillow last checked: 8 hours ago
Listing updated: August 15, 2025 at 12:53pm
Listed by:
Stephanie Cook 612-308-6902,
Coldwell Banker Realty
Bought with:
Angelika Markov
Set Apart Realty
Source: NorthstarMLS as distributed by MLS GRID,MLS#: 6726723
Facts & features
Interior
Bedrooms & bathrooms
- Bedrooms: 2
- Bathrooms: 2
- Full bathrooms: 1
- 3/4 bathrooms: 1
Bedroom 1
- Level: Main
- Area: 176 Square Feet
- Dimensions: 16x11
Bedroom 2
- Level: Main
- Area: 132 Square Feet
- Dimensions: 12x11
Primary bathroom
- Level: Main
- Area: 55 Square Feet
- Dimensions: 11x5
Bathroom
- Level: Main
- Area: 40 Square Feet
- Dimensions: 5x8
Dining room
- Level: Main
- Area: 130 Square Feet
- Dimensions: 13x10
Foyer
- Level: Main
- Area: 25 Square Feet
- Dimensions: 5x5
Garage
- Level: Main
- Area: 576 Square Feet
- Dimensions: 24x24
Kitchen
- Level: Main
- Area: 110 Square Feet
- Dimensions: 11x10
Laundry
- Level: Main
- Area: 15 Square Feet
- Dimensions: 5x3
Living room
- Level: Main
- Area: 169 Square Feet
- Dimensions: 13x13
Utility room
- Level: Main
- Area: 30 Square Feet
- Dimensions: 6x5
Heating
- Forced Air
Cooling
- Central Air
Appliances
- Included: Dishwasher, Disposal, Dryer, Gas Water Heater, Microwave, Range, Refrigerator, Washer
Features
- Basement: None
- Has fireplace: No
Interior area
- Total structure area: 1,158
- Total interior livable area: 1,158 sqft
- Finished area above ground: 1,158
- Finished area below ground: 0
Property
Parking
- Total spaces: 1
- Parking features: Attached
- Attached garage spaces: 1
- Details: Garage Dimensions (24x25)
Accessibility
- Accessibility features: No Stairs External, No Stairs Internal, Raised Outlets
Features
- Levels: One
- Stories: 1
Details
- Foundation area: 1158
- Parcel number: 203670002004
- Zoning description: Residential-Single Family
Construction
Type & style
- Home type: Townhouse
- Property subtype: Townhouse Quad/4 Corners
- Attached to another structure: Yes
Materials
- Vinyl Siding, Frame
- Roof: Age Over 8 Years
Condition
- Age of Property: 31
- New construction: No
- Year built: 1994
Utilities & green energy
- Gas: Natural Gas
- Sewer: City Sewer/Connected
- Water: City Water/Connected
Community & neighborhood
Location
- Region: Inver Grove Heights
- Subdivision: Inverness Village
HOA & financial
HOA
- Has HOA: Yes
- HOA fee: $400 monthly
- Services included: Recreation Facility, Trash
- Association name: Inverness Village
- Association phone: 763-238-2941
Price history
| Date | Event | Price |
|---|---|---|
| 8/15/2025 | Sold | $265,000-3.6%$229/sqft |
Source: | ||
| 8/5/2025 | Pending sale | $275,000$237/sqft |
Source: | ||
| 5/31/2025 | Listed for sale | $275,000$237/sqft |
Source: | ||
| 5/30/2025 | Pending sale | $275,000$237/sqft |
Source: | ||
| 5/28/2025 | Listed for sale | $275,000$237/sqft |
Source: | ||
Public tax history
| Year | Property taxes | Tax assessment |
|---|---|---|
| 2024 | $2,534 +4.6% | $244,100 -1% |
| 2023 | $2,422 -0.4% | $246,600 -1% |
| 2022 | $2,432 +13.8% | $249,100 +20.1% |
Find assessor info on the county website
Neighborhood: 55077
Nearby schools
GreatSchools rating
- 7/10Salem Hills Elementary SchoolGrades: PK-5Distance: 1.1 mi
- 4/10Inver Grove Heights Middle SchoolGrades: 6-8Distance: 1.7 mi
- 5/10Simley Senior High SchoolGrades: 9-12Distance: 1.5 mi
Get a cash offer in 3 minutes
Find out how much your home could sell for in as little as 3 minutes with a no-obligation cash offer.
Estimated market value$266,800
Get a cash offer in 3 minutes
Find out how much your home could sell for in as little as 3 minutes with a no-obligation cash offer.
Estimated market value
$266,800



