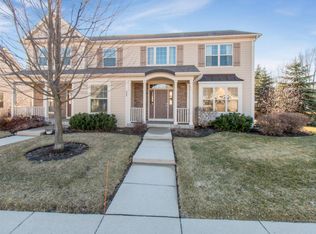Closed
$575,000
688 Cook STREET, Walworth, WI 53184
2beds
2,223sqft
Single Family Residence
Built in 2006
5,662.8 Square Feet Lot
$553,600 Zestimate®
$259/sqft
$2,995 Estimated rent
Home value
$553,600
$526,000 - $581,000
$2,995/mo
Zestimate® history
Loading...
Owner options
Explore your selling options
What's special
Prime Location! This ranch-style residence offers a harmonious blend of comfort and style throughout. Step inside to find gleaming hardwood floors that lead to an inviting open kitchen with an abundance of cabinet space & natural light that opens to the great room, where a cozy fireplace awaits your gatherings or step outside to the expansive private deck. A 1st floor master suite ensures convenience, alongside a 1st floor laundry room for added ease. The lower level is partially finished, providing ample space for your creative touch or a third bedroom if needed. Don't miss the rare backyard, perfect for outdoor activities and relaxation. Abundant storage options cater to your organizational needs. Experience the perfect balance of functionality and warmth in this exceptional home.
Zillow last checked: 8 hours ago
Listing updated: June 30, 2025 at 01:58pm
Listed by:
Patricia Forbeck,
Compass Wisconsin-Lake Geneva
Bought with:
Michael Brooks
Source: WIREX MLS,MLS#: 1915585 Originating MLS: Metro MLS
Originating MLS: Metro MLS
Facts & features
Interior
Bedrooms & bathrooms
- Bedrooms: 2
- Bathrooms: 3
- Full bathrooms: 3
- Main level bedrooms: 2
Primary bedroom
- Level: Main
- Area: 221
- Dimensions: 17 x 13
Bedroom 2
- Level: Main
- Area: 144
- Dimensions: 12 x 12
Bathroom
- Features: Shower on Lower, Tub Only, Ceramic Tile, Master Bedroom Bath: Walk-In Shower, Master Bedroom Bath, Shower Stall
Kitchen
- Level: Main
- Area: 288
- Dimensions: 24 x 12
Living room
- Level: Main
- Area: 224
- Dimensions: 16 x 14
Heating
- Natural Gas, Forced Air
Cooling
- Central Air
Appliances
- Included: Dishwasher, Disposal, Dryer, Microwave, Oven, Range, Refrigerator, Washer, Water Softener
Features
- High Speed Internet, Cathedral/vaulted ceiling, Walk-In Closet(s), Kitchen Island
- Flooring: Wood or Sim.Wood Floors
- Basement: Crawl Space,Finished,Partial,Partially Finished,Concrete
- Common walls with other units/homes: 1 Common Wall
Interior area
- Total structure area: 2,223
- Total interior livable area: 2,223 sqft
- Finished area above ground: 1,652
- Finished area below ground: 571
Property
Parking
- Total spaces: 2
- Parking features: Garage Door Opener, Attached, 2 Car
- Attached garage spaces: 2
Features
- Levels: One
- Stories: 1
- Patio & porch: Deck
- Exterior features: Sprinkler System
Lot
- Size: 5,662 sqft
- Features: Sidewalks
Details
- Parcel number: VLSN 00010
- Zoning: Residential
Construction
Type & style
- Home type: SingleFamily
- Architectural style: Ranch
- Property subtype: Single Family Residence
- Attached to another structure: Yes
Materials
- Fiber Cement, Masonite/PressBoard, Stone, Brick/Stone
Condition
- 11-20 Years
- New construction: No
- Year built: 2006
Utilities & green energy
- Sewer: Public Sewer
- Water: Public
- Utilities for property: Cable Available
Community & neighborhood
Location
- Region: Walworth
- Subdivision: Library Square
- Municipality: Walworth
Price history
| Date | Event | Price |
|---|---|---|
| 6/30/2025 | Sold | $575,000+1.1%$259/sqft |
Source: | ||
| 5/15/2025 | Listed for sale | $569,000+84.1%$256/sqft |
Source: | ||
| 1/9/2018 | Sold | $309,000-3.1%$139/sqft |
Source: Public Record | ||
| 10/23/2017 | Price change | $319,000-3%$143/sqft |
Source: Rauland Agency, Inc. #1548330 | ||
| 10/3/2017 | Price change | $329,000-2.9%$148/sqft |
Source: Rauland Agency, Inc. #1548330 | ||
Public tax history
| Year | Property taxes | Tax assessment |
|---|---|---|
| 2024 | $5,067 +4.8% | $355,300 +46.5% |
| 2023 | $4,834 -1.3% | $242,600 |
| 2022 | $4,897 +3.7% | $242,600 |
Find assessor info on the county website
Neighborhood: 53184
Nearby schools
GreatSchools rating
- 6/10Walworth Elementary SchoolGrades: PK-8Distance: 0.5 mi
- 6/10Big Foot High SchoolGrades: 9-12Distance: 0.3 mi
Schools provided by the listing agent
- Elementary: Walworth
- High: Big Foot
- District: Big Foot Uhs
Source: WIREX MLS. This data may not be complete. We recommend contacting the local school district to confirm school assignments for this home.

Get pre-qualified for a loan
At Zillow Home Loans, we can pre-qualify you in as little as 5 minutes with no impact to your credit score.An equal housing lender. NMLS #10287.
Sell for more on Zillow
Get a free Zillow Showcase℠ listing and you could sell for .
$553,600
2% more+ $11,072
With Zillow Showcase(estimated)
$564,672