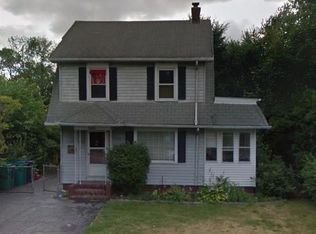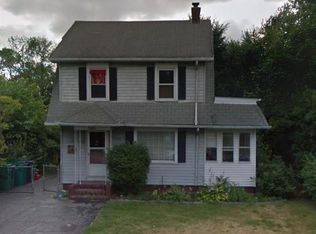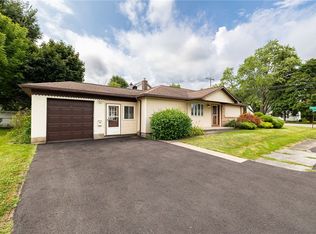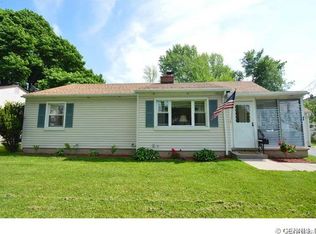Closed
$208,000
688 Howard Rd, Rochester, NY 14624
3beds
1,314sqft
Single Family Residence
Built in 1930
6,969.6 Square Feet Lot
$213,800 Zestimate®
$158/sqft
$2,348 Estimated rent
Home value
$213,800
$203,000 - $227,000
$2,348/mo
Zestimate® history
Loading...
Owner options
Explore your selling options
What's special
Prepare yourself to be blown away by this 3-bedroom, 2 full bath home offering 1,314 sq ft of living space. Fully remodeled kitchen, bathroom and natural wood floors make this home move in ready with nothing to do. Downstairs you will find a newly finished basement with an extra bedroom or entertaining room plus a fully remodeled bathroom. Other updates include furnace and central air in 2018, roof in 2017 and hot water heater in 2021. Kick back and relax in the huge back yard offering a hot tub and patio with fire pit. The three-car garage has tons of space for a workshop, storage, parking and a finished space for entertaining. Don't let this one get away!! Delayed negotiations till 7-29-2025 at 3pm
Zillow last checked: 8 hours ago
Listing updated: October 01, 2025 at 12:05pm
Listed by:
Stephen J. Popowych 585-727-8954,
Hunt Real Estate ERA/Columbus
Bought with:
Sharon M. Quataert, 10491204899
Sharon Quataert Realty
Source: NYSAMLSs,MLS#: R1624958 Originating MLS: Rochester
Originating MLS: Rochester
Facts & features
Interior
Bedrooms & bathrooms
- Bedrooms: 3
- Bathrooms: 2
- Full bathrooms: 2
Heating
- Gas, Forced Air
Cooling
- Central Air
Appliances
- Included: Exhaust Fan, Gas Water Heater, Refrigerator, Range Hood
- Laundry: In Basement
Features
- Ceiling Fan(s), Separate/Formal Dining Room
- Flooring: Carpet, Hardwood, Varies
- Basement: Full
- Number of fireplaces: 1
Interior area
- Total structure area: 1,314
- Total interior livable area: 1,314 sqft
Property
Parking
- Total spaces: 3
- Parking features: Detached, Electricity, Garage, Storage, Workshop in Garage, Garage Door Opener
- Garage spaces: 3
Features
- Patio & porch: Covered, Porch
- Exterior features: Blacktop Driveway, Fully Fenced
- Fencing: Full
Lot
- Size: 6,969 sqft
- Dimensions: 56 x 128
- Features: Rectangular, Rectangular Lot
Details
- Parcel number: 2626001191100001052000
- Special conditions: Standard
Construction
Type & style
- Home type: SingleFamily
- Architectural style: Two Story
- Property subtype: Single Family Residence
Materials
- Aluminum Siding, PEX Plumbing
- Foundation: Block
- Roof: Asphalt,Architectural,Shingle
Condition
- Resale
- Year built: 1930
Utilities & green energy
- Electric: Circuit Breakers
- Sewer: Connected
- Water: Connected, Public
- Utilities for property: Cable Available, High Speed Internet Available, Sewer Connected, Water Connected
Green energy
- Energy efficient items: Appliances
Community & neighborhood
Location
- Region: Rochester
- Subdivision: Twenty Thousant Acre
Other
Other facts
- Listing terms: Cash,Conventional,FHA,VA Loan
Price history
| Date | Event | Price |
|---|---|---|
| 9/25/2025 | Sold | $208,000+4.1%$158/sqft |
Source: | ||
| 8/4/2025 | Pending sale | $199,900$152/sqft |
Source: HUNT ERA Real Estate #R1624958 Report a problem | ||
| 7/30/2025 | Price change | $199,900-13%$152/sqft |
Source: | ||
| 7/24/2025 | Listed for sale | $229,900+98.2%$175/sqft |
Source: | ||
| 5/18/2023 | Sold | $116,000+17.2%$88/sqft |
Source: Public Record Report a problem | ||
Public tax history
| Year | Property taxes | Tax assessment |
|---|---|---|
| 2024 | -- | $109,900 |
| 2023 | -- | $109,900 |
| 2022 | -- | $109,900 |
Find assessor info on the county website
Neighborhood: Gates-North Gates
Nearby schools
GreatSchools rating
- 5/10Walt Disney SchoolGrades: K-5Distance: 2.5 mi
- 5/10Gates Chili Middle SchoolGrades: 6-8Distance: 0.7 mi
- 4/10Gates Chili High SchoolGrades: 9-12Distance: 0.8 mi
Schools provided by the listing agent
- District: Gates Chili
Source: NYSAMLSs. This data may not be complete. We recommend contacting the local school district to confirm school assignments for this home.



