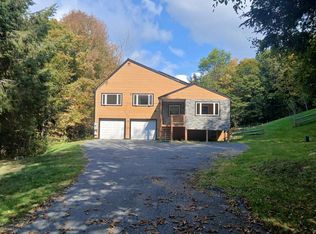Closed
Listed by:
Vanessa Stone,
Vanessa Stone Real Estate 603-632-5757
Bought with: Vanessa Stone Real Estate
$495,000
688 Methodist Hill Road, Enfield, NH 03748
3beds
1,968sqft
Ranch
Built in 2000
5.27 Acres Lot
$520,500 Zestimate®
$252/sqft
$3,431 Estimated rent
Home value
$520,500
$448,000 - $604,000
$3,431/mo
Zestimate® history
Loading...
Owner options
Explore your selling options
What's special
Beat the Summer heat in this home with air conditioning throughout! This 3 bedroom, 2 1/2 baths home is ready for its new owners. The first floor has an open kitchen/dining, living room, 3 bedrooms and 2 baths. The lower level has full windows for natural light and offers a family room, an office, laundry room and a half bath. Plus ample indoor storage. There's a large deck and a Gibraltar pool to relax in. The landscaped yard is beautiful and has space for lots of activities. A fenced in dog area off the deck. Plenty of storage for the "toys" too with a detached two car garage plus a carport. Located off I 89 for an easy commute. Open house June 22nd, Saturday 10 am to Noon
Zillow last checked: 9 hours ago
Listing updated: August 09, 2024 at 11:32am
Listed by:
Vanessa Stone,
Vanessa Stone Real Estate 603-632-5757
Bought with:
Leafie Casey Cantlin
Vanessa Stone Real Estate
Source: PrimeMLS,MLS#: 5000942
Facts & features
Interior
Bedrooms & bathrooms
- Bedrooms: 3
- Bathrooms: 3
- Full bathrooms: 1
- 3/4 bathrooms: 1
- 1/2 bathrooms: 1
Heating
- Propane, Baseboard, Heat Pump, Hot Water, Mini Split
Cooling
- Mini Split
Appliances
- Included: Dishwasher, Dryer, Microwave, Gas Range, Refrigerator
- Laundry: In Basement
Features
- Ceiling Fan(s), Dining Area, Kitchen/Dining, Primary BR w/ BA, Natural Light, Indoor Storage
- Flooring: Carpet, Laminate, Vinyl
- Basement: Concrete,Full,Walk-Up Access
Interior area
- Total structure area: 2,442
- Total interior livable area: 1,968 sqft
- Finished area above ground: 1,242
- Finished area below ground: 726
Property
Parking
- Total spaces: 2
- Parking features: Crushed Stone
- Garage spaces: 2
Features
- Levels: Two
- Stories: 2
- Has private pool: Yes
- Pool features: In Ground
- Frontage length: Road frontage: 400
Lot
- Size: 5.27 Acres
- Features: Country Setting, Landscaped, Recreational
Details
- Parcel number: EFLDM6B24L2
- Zoning description: R1
Construction
Type & style
- Home type: SingleFamily
- Architectural style: Raised Ranch
- Property subtype: Ranch
Materials
- Vinyl Exterior
- Foundation: Concrete
- Roof: Asphalt Shingle
Condition
- New construction: No
- Year built: 2000
Utilities & green energy
- Electric: 200+ Amp Service, Circuit Breakers, Generator Ready
- Sewer: 1250 Gallon, Leach Field, Private Sewer
- Utilities for property: Propane
Community & neighborhood
Security
- Security features: Hardwired Smoke Detector
Location
- Region: Enfield
Other
Other facts
- Road surface type: Paved
Price history
| Date | Event | Price |
|---|---|---|
| 8/9/2024 | Sold | $495,000$252/sqft |
Source: | ||
| 6/24/2024 | Contingent | $495,000$252/sqft |
Source: | ||
| 6/17/2024 | Listed for sale | $495,000+73.7%$252/sqft |
Source: | ||
| 6/22/2007 | Sold | $285,000+21.3%$145/sqft |
Source: Public Record Report a problem | ||
| 4/14/2005 | Sold | $235,000$119/sqft |
Source: Public Record Report a problem | ||
Public tax history
| Year | Property taxes | Tax assessment |
|---|---|---|
| 2024 | $7,821 +5.9% | $462,500 +70.1% |
| 2023 | $7,385 +5.5% | $271,900 |
| 2022 | $7,001 +3.4% | $271,900 +2.2% |
Find assessor info on the county website
Neighborhood: 03748
Nearby schools
GreatSchools rating
- 6/10Enfield Village SchoolGrades: PK-4Distance: 3.3 mi
- 5/10Indian River SchoolGrades: 5-8Distance: 5.5 mi
- 7/10Mascoma Valley Regional High SchoolGrades: 9-12Distance: 5.5 mi
Schools provided by the listing agent
- Elementary: Enfield Village School
- Middle: Indian River Middle School
- High: Mascoma Valley Regional High
- District: Mascoma Valley Sch Dst SAU #62
Source: PrimeMLS. This data may not be complete. We recommend contacting the local school district to confirm school assignments for this home.
Get pre-qualified for a loan
At Zillow Home Loans, we can pre-qualify you in as little as 5 minutes with no impact to your credit score.An equal housing lender. NMLS #10287.
