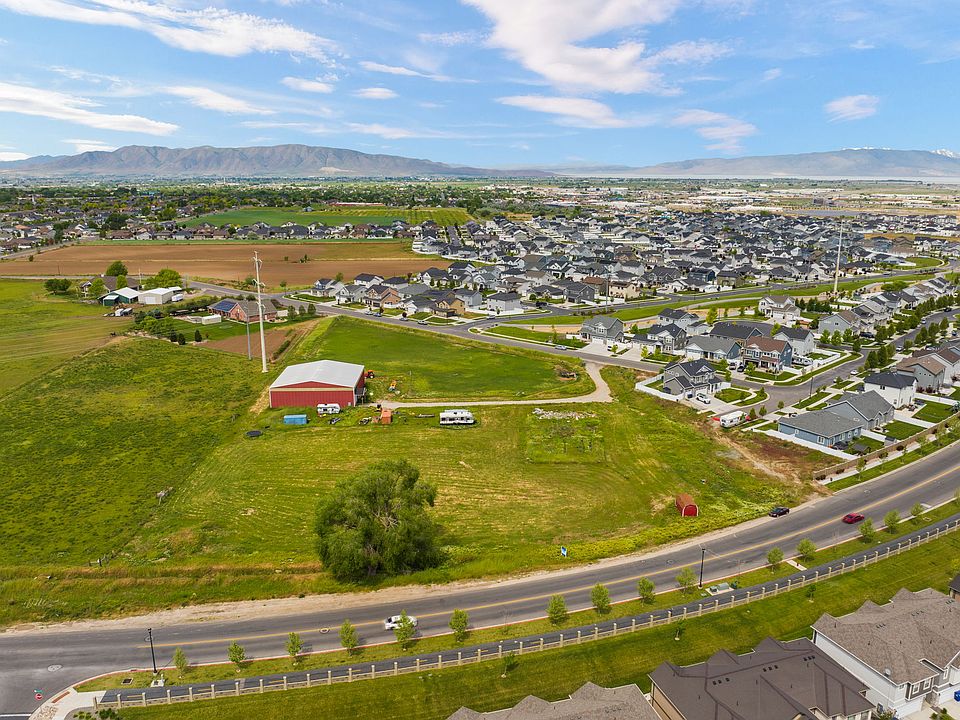08/09/25 Price now includes all options, list price is end price. Make us an offer! Contact the listing agent with questions. Visit the model home at the following address: 6231 Slant Rd, Spanish Fork Our hours are: M to F 12 pm-6 pm, Sat 11 am-6 pm or by appointment. Google Maps seems to work best. Coordinates are 734 N and about 2400 East. LIVE away from the crowd and wind!! A small exclusive subdivision by a small Utah Builder is here! No HOA! **Under construction, ready mid-October? The last spacious Juniper three-car garage home elevation B is released & this one comes with a finished basement ADU (Accessory Dwelling Unit) with separate entrance, 2 bedrooms, kitchen and laundry. This home features 4 total Bedrooms upstairs. Main level Great room/Kitchen area is wide open with 9 foot ceilings on the main level and lower level! Roomy upper level bedrooms and upstairs loft! This home also boasts expansive mountain views as a backdrop! Interior Photos included are of the model home which is the same floor plan. This is the only home with a ADU! This location has a park and walking trails just across the street with gorgeous mountain views.
New construction
$814,943
688 N Plainsman Dr E #103, Spanish Fork, UT 84660
6beds
3,841sqft
Single Family Residence
Built in 2025
7,405.2 Square Feet Lot
$814,600 Zestimate®
$212/sqft
$-- HOA
What's special
Gorgeous mountain viewsExpansive mountain viewsFinished basement aduSeparate entranceRoomy upper level bedrooms
- 26 days
- on Zillow |
- 77 |
- 7 |
Zillow last checked: 7 hours ago
Listing updated: August 09, 2025 at 01:42pm
Listed by:
Sonia C Zisumbo 801-513-1003,
RE/MAX Associates
Source: UtahRealEstate.com,MLS#: 2099105
Travel times
Schedule tour
Facts & features
Interior
Bedrooms & bathrooms
- Bedrooms: 6
- Bathrooms: 4
- Full bathrooms: 3
- 1/2 bathrooms: 1
- Partial bathrooms: 1
Rooms
- Room types: Master Bathroom, Den/Office, Great Room
Primary bedroom
- Level: Second,Basement
Heating
- Forced Air, Central
Cooling
- Central Air
Appliances
- Included: Disposal
Features
- Separate Bath/Shower, Walk-In Closet(s)
- Flooring: Carpet
- Doors: Sliding Doors
- Windows: Double Pane Windows
- Basement: Full
- Number of fireplaces: 1
Interior area
- Total structure area: 3,841
- Total interior livable area: 3,841 sqft
- Finished area above ground: 2,700
- Finished area below ground: 1,141
Video & virtual tour
Property
Parking
- Total spaces: 6
- Parking features: Garage - Attached
- Attached garage spaces: 3
- Uncovered spaces: 3
Features
- Levels: Two
- Stories: 3
- Has view: Yes
- View description: Mountain(s)
Lot
- Size: 7,405.2 Square Feet
- Features: Curb & Gutter
- Topography: Terrain
Details
- Parcel number: 710280103
- Zoning: RES
- Zoning description: Single-Family
Construction
Type & style
- Home type: SingleFamily
- Property subtype: Single Family Residence
Materials
- Asphalt, Stone, Stucco
- Roof: Asphalt
Condition
- Und. Const.
- New construction: Yes
- Year built: 2025
- Major remodel year: 2025
Details
- Builder name: Alpine Homes
Utilities & green energy
- Water: Culinary
- Utilities for property: Natural Gas Connected, Electricity Connected, Sewer Connected, Water Connected
Community & HOA
Community
- Features: Sidewalks
- Subdivision: Shelly Acres
HOA
- Has HOA: No
Location
- Region: Spanish Fork
Financial & listing details
- Price per square foot: $212/sqft
- Annual tax amount: $111
- Date on market: 7/16/2025
- Listing terms: Cash,Conventional,FHA,VA Loan
- Inclusions: Smart Thermostat(s)
- Acres allowed for irrigation: 0
- Electric utility on property: Yes
About the community
The views of the mountain range and Spanish Fork Canyon from this quaint neighborhood are delightful. This peaceful area is surrounded by open land and other well-kept communities. Just two miles west you can find yourself in the multitude of restaurants and shopping establishments that Spanish Fork has to offer. Shelly Acres Subdivision will have a variety of two-story plans providing roughly 2300 — 2600 square feet of finished living space and the ability to upgrade to a 3‑car garage on most home sites. Acres range from 0.14 — 0.20 in size. Join the interest list today to learn more.
Source: Alpine Homes

