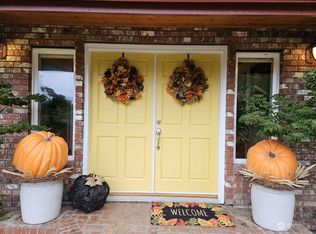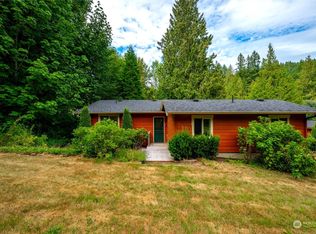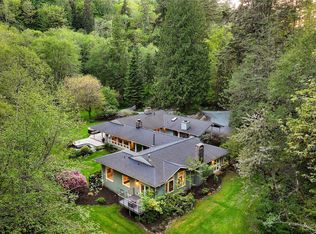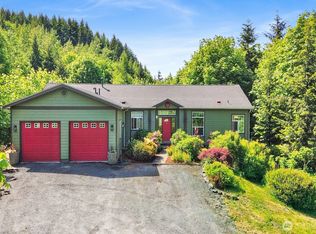Sold
Listed by:
Renay Daniels,
John L. Scott Bellingham,
Torrey Daniels,
John L. Scott Bellingham
Bought with: eXp Realty
$1,050,000
688 Old Samish Road, Bellingham, WA 98229
5beds
3,908sqft
Single Family Residence
Built in 1900
4.92 Acres Lot
$1,074,800 Zestimate®
$269/sqft
$4,811 Estimated rent
Home value
$1,074,800
$978,000 - $1.18M
$4,811/mo
Zestimate® history
Loading...
Owner options
Explore your selling options
What's special
A rare blend of heritage and modern luxury—this beautifully reimagined 1900 farmhouse sits on 4.92 sunlit acres just minutes from Fairhaven. Featuring a detached 797 sq. feet 1BD ADU with a private yard that offers ideal guest or rental space. Modernized upgrades include a new 50 year roof, new flooring, electrical, a net-zero solar panel system & new insulation. The chefs kitchen opens to a stunning sunroom with mountain views. This home provides a 1,421 sq. feet unfinished basement. The entire upper floor has been transformed into a private primary suite with a spa-like bath & walk-in closet. Enjoy stables, a year-round creek & direct access to Chuckanut trails—your serene country escape awaits!
Zillow last checked: 8 hours ago
Listing updated: September 19, 2025 at 04:03am
Listed by:
Renay Daniels,
John L. Scott Bellingham,
Torrey Daniels,
John L. Scott Bellingham
Bought with:
Margaret Warner, 115604
eXp Realty
Kimberly Secord, 27793
eXp Realty
Source: NWMLS,MLS#: 2397551
Facts & features
Interior
Bedrooms & bathrooms
- Bedrooms: 5
- Bathrooms: 5
- Full bathrooms: 3
- 3/4 bathrooms: 1
- Main level bathrooms: 3
- Main level bedrooms: 3
Primary bedroom
- Level: Main
Bedroom
- Level: Main
Bedroom
- Level: Main
Bathroom full
- Level: Main
Bathroom full
- Level: Main
Bathroom three quarter
- Level: Main
Bonus room
- Level: Main
Dining room
- Level: Main
Entry hall
- Level: Main
Family room
- Level: Main
Kitchen without eating space
- Level: Main
Living room
- Level: Main
Utility room
- Level: Main
Heating
- Fireplace, Ductless, Stove/Free Standing, Electric, Propane, Wood
Cooling
- Central Air, Ductless
Appliances
- Included: Dishwasher(s), Disposal, Dryer(s), Stove(s)/Range(s), Washer(s), Garbage Disposal
Features
- Bath Off Primary, Ceiling Fan(s), Dining Room, Walk-In Pantry
- Flooring: Ceramic Tile, Hardwood, Laminate, Vinyl Plank, Carpet
- Doors: French Doors
- Windows: Double Pane/Storm Window
- Basement: Unfinished
- Number of fireplaces: 1
- Fireplace features: Wood Burning, Main Level: 1, Fireplace
Interior area
- Total structure area: 3,111
- Total interior livable area: 3,908 sqft
Property
Parking
- Total spaces: 3
- Parking features: Detached Carport, Driveway
- Has carport: Yes
- Covered spaces: 3
Features
- Levels: Two
- Stories: 2
- Entry location: Main
- Patio & porch: Second Primary Bedroom, Bath Off Primary, Ceiling Fan(s), Double Pane/Storm Window, Dining Room, Fireplace, French Doors, Solarium/Atrium, Walk-In Closet(s), Walk-In Pantry
- Has view: Yes
- View description: Mountain(s), Territorial
Lot
- Size: 4.92 Acres
- Features: Barn, Cable TV, Fenced-Partially, High Speed Internet, Outbuildings, Patio, Shop, Stable
- Topography: Level,Partial Slope
- Residential vegetation: Fruit Trees, Garden Space, Wooded
Details
- Additional structures: ADU Beds: 1, ADU Baths: 1
- Parcel number: 3703172891670000
- Zoning description: Jurisdiction: County
- Special conditions: Standard
Construction
Type & style
- Home type: SingleFamily
- Property subtype: Single Family Residence
Materials
- Metal/Vinyl, Wood Siding
- Foundation: Poured Concrete
- Roof: Composition
Condition
- Very Good
- Year built: 1900
- Major remodel year: 1968
Utilities & green energy
- Electric: Company: PSE
- Sewer: Septic Tank, Company: Septic
- Water: Private, Water Catchment System, Company: Private Water Catchment System
- Utilities for property: Xfinity, Xfinity
Community & neighborhood
Location
- Region: Bellingham
- Subdivision: Bellingham
Other
Other facts
- Listing terms: Cash Out,Conventional,VA Loan
- Road surface type: Dirt
- Cumulative days on market: 10 days
Price history
| Date | Event | Price |
|---|---|---|
| 8/19/2025 | Sold | $1,050,000-4.5%$269/sqft |
Source: | ||
| 7/6/2025 | Pending sale | $1,100,000$281/sqft |
Source: | ||
| 6/24/2025 | Listed for sale | $1,100,000+83.3%$281/sqft |
Source: | ||
| 10/1/2021 | Sold | $600,000-4%$154/sqft |
Source: | ||
| 8/27/2021 | Pending sale | $625,000$160/sqft |
Source: | ||
Public tax history
| Year | Property taxes | Tax assessment |
|---|---|---|
| 2024 | $8,381 +6.8% | $932,124 |
| 2023 | $7,844 +22.5% | $932,124 +38% |
| 2022 | $6,403 +2.7% | $675,440 +15% |
Find assessor info on the county website
Neighborhood: 98229
Nearby schools
GreatSchools rating
- 8/10Wade King Elementary SchoolGrades: PK-5Distance: 1.8 mi
- 9/10Fairhaven Middle SchoolGrades: 6-8Distance: 2.8 mi
- 9/10Sehome High SchoolGrades: 9-12Distance: 2.7 mi
Schools provided by the listing agent
- Elementary: Larrabee Elem
- Middle: Fairhaven Mid
- High: Sehome High
Source: NWMLS. This data may not be complete. We recommend contacting the local school district to confirm school assignments for this home.
Get pre-qualified for a loan
At Zillow Home Loans, we can pre-qualify you in as little as 5 minutes with no impact to your credit score.An equal housing lender. NMLS #10287.



