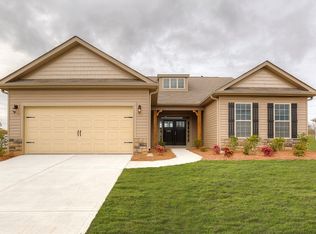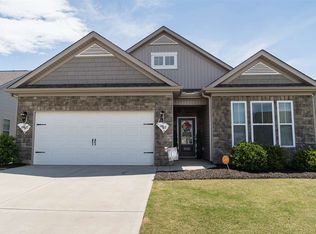Sold co op non member
$328,000
688 Ridgeville Crossing Dr, Inman, SC 29349
3beds
1,914sqft
Single Family Residence
Built in 2017
8,712 Square Feet Lot
$334,700 Zestimate®
$171/sqft
$2,191 Estimated rent
Home value
$334,700
$311,000 - $358,000
$2,191/mo
Zestimate® history
Loading...
Owner options
Explore your selling options
What's special
Charming Ranch Retreat in Inman, SC - Your Dream Home Awaits! Nestled in the picturesque town of Inman, South Carolina, this stunning ranch-style home is a true gem waiting for its next lucky owner. With 3 spacious bedrooms and 2 beautifully appointed bathrooms, this residence combines comfort with modern elegance. Step inside to discover an inviting open floorplan that seamlessly blends living and dining spaces, perfect for both entertaining friends and enjoying intimate family gatherings. The heart of the home boasts an extra-large island – a chef's dream! Equip yourself with top-of-the-line amenities including a gas cooktop and double wall oven/microwave combo, making meal prep a delight. Natural light floods through large windows, enhancing the airy feel throughout the home. The generous layout ensures everyone has their space while still feeling connected. You'll love how versatile the design is; whether it's cozy evenings by the fireplace or lively dinner parties around that beautiful island! House is wired for AT&T fiber internet. The outdoor space is just as impressive. Step onto your expansive patio to experience outdoor living at its finest. Imagine warm summer nights grilling with friends or sipping coffee on the patio. Enjoy your blueberry bush and peach tree.
Zillow last checked: 8 hours ago
Listing updated: August 30, 2025 at 06:02pm
Listed by:
Katherine S Monteith 864-915-0054,
Real Home International
Bought with:
Non-MLS Member
NON MEMBER
Source: SAR,MLS#: 326221
Facts & features
Interior
Bedrooms & bathrooms
- Bedrooms: 3
- Bathrooms: 2
- Full bathrooms: 2
- Main level bathrooms: 2
- Main level bedrooms: 3
Primary bedroom
- Area: 225
- Dimensions: 15x15
Bedroom 2
- Area: 156
- Dimensions: 12x13
Bedroom 3
- Area: 156
- Dimensions: 12x13
Breakfast room
- Level: 9x10
Dining room
- Area: 252
- Dimensions: 18x14
Great room
- Area: 324
- Dimensions: 18x18
Kitchen
- Area: 152
- Dimensions: 8x19
Laundry
- Area: 88
- Dimensions: 8x11
Patio
- Area: 625
- Dimensions: 25x25
Heating
- Forced Air, Gas - Natural
Cooling
- Central Air, Electricity
Appliances
- Included: Gas Cooktop, Dishwasher, Disposal, Microwave, Electric Oven, Self Cleaning Oven, Wall Oven, Gas Water Heater
- Laundry: 1st Floor, Laundry Closet
Features
- Attic Stairs Pulldown, Fireplace, Ceiling - Smooth, Open Floorplan, Split Bedroom Plan, Pantry
- Flooring: Ceramic Tile, Hardwood, Vinyl
- Windows: Insulated Windows, Tilt-Out
- Has basement: No
- Attic: Pull Down Stairs
- Has fireplace: Yes
- Fireplace features: Gas Log
Interior area
- Total interior livable area: 1,914 sqft
- Finished area above ground: 1,914
- Finished area below ground: 1,914
Property
Parking
- Total spaces: 2
- Parking features: Attached, 2 Car Attached, Garage Door Opener, Driveway, Attached Garage
- Attached garage spaces: 2
- Has uncovered spaces: Yes
Features
- Levels: One
- Patio & porch: Patio, Porch
- Exterior features: Aluminum/Vinyl Trim
- Pool features: Community
Lot
- Size: 8,712 sqft
- Features: Level
- Topography: Level
Details
- Parcel number: 2280004373
Construction
Type & style
- Home type: SingleFamily
- Architectural style: Ranch
- Property subtype: Single Family Residence
Materials
- Vinyl Siding
- Foundation: Slab
- Roof: Architectural
Condition
- New construction: No
- Year built: 2017
Details
- Builder name: Dr Horton
Utilities & green energy
- Electric: Duke Energ
- Gas: Piedmont
- Sewer: Public Sewer
- Water: Public, SJWC
Community & neighborhood
Security
- Security features: Smoke Detector(s)
Community
- Community features: Storage, Street Lights, Pool, Vehicle Restrictions
Location
- Region: Inman
- Subdivision: Ridgeville Crossing
HOA & financial
HOA
- Has HOA: Yes
- HOA fee: $400 annually
- Amenities included: Pool, Street Lights
- Services included: Common Area
Price history
| Date | Event | Price |
|---|---|---|
| 8/29/2025 | Sold | $328,000-5.2%$171/sqft |
Source: | ||
| 8/1/2025 | Contingent | $345,900$181/sqft |
Source: | ||
| 7/10/2025 | Listed for sale | $345,900+69.5%$181/sqft |
Source: | ||
| 9/27/2017 | Sold | $204,093$107/sqft |
Source: Public Record Report a problem | ||
Public tax history
| Year | Property taxes | Tax assessment |
|---|---|---|
| 2025 | -- | $9,379 |
| 2024 | $1,510 | $9,379 |
| 2023 | $1,510 | $9,379 +15% |
Find assessor info on the county website
Neighborhood: 29349
Nearby schools
GreatSchools rating
- 5/10Oakland Elementary SchoolGrades: PK-5Distance: 2.2 mi
- 7/10Boiling Springs Middle SchoolGrades: 6-8Distance: 2.3 mi
- 7/10Boiling Springs High SchoolGrades: 9-12Distance: 4.5 mi
Schools provided by the listing agent
- Elementary: 2-Oakland
- Middle: 2-Boiling Springs
- High: 2-Boiling Springs
Source: SAR. This data may not be complete. We recommend contacting the local school district to confirm school assignments for this home.
Get a cash offer in 3 minutes
Find out how much your home could sell for in as little as 3 minutes with a no-obligation cash offer.
Estimated market value$334,700
Get a cash offer in 3 minutes
Find out how much your home could sell for in as little as 3 minutes with a no-obligation cash offer.
Estimated market value
$334,700

