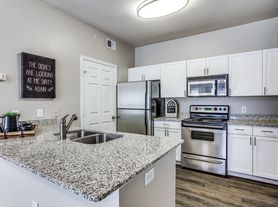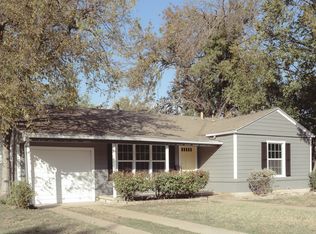Check out this well-Maintained home conveniently located near NAS Joint Reserve Base!
This property has so much to offer-featuring an open-concept living area that flows seamlessly into the kitchen and dining space, perfect for entertaining or relaxing.
The spacious kitchen includes granite countertops, ample cabinet space, and a walk-in pantry for all your storage needs.
The large primary suite, located downstairs, boast a garden tub, separate shower, and walk in closet.
Upstairs, you'll find a second living area, two additional bedrooms, and a full bath, offering plenty of space for everyone.
Lawn care is provided for your convenience.
Washer, dryer and refrigerator are included as long (as they remain in working condition.)
Don't miss the chance to make this beautiful home yours-it's comfortable, practical, and perfectly located!
Community playground, Community mailbox, Curbs.
House for rent
$2,200/mo
688 River Garden Dr, Fort Worth, TX 76114
3beds
1,878sqft
Price may not include required fees and charges.
Single family residence
Available now
Cats, dogs OK
In unit laundry
What's special
Granite countertopsSpacious kitchenKitchen and dining spaceAdditional bedroomsWalk-in pantryLarge primary suiteAmple cabinet space
- 39 days |
- -- |
- -- |
Travel times
Looking to buy when your lease ends?
Consider a first-time homebuyer savings account designed to grow your down payment with up to a 6% match & a competitive APY.
Facts & features
Interior
Bedrooms & bathrooms
- Bedrooms: 3
- Bathrooms: 3
- Full bathrooms: 2
- 1/2 bathrooms: 1
Appliances
- Included: Dishwasher, Dryer, Refrigerator, Stove, Washer
- Laundry: In Unit
Features
- Walk In Closet, Walk-In Closet(s)
Interior area
- Total interior livable area: 1,878 sqft
Property
Parking
- Details: Contact manager
Features
- Exterior features: 2 1/2 bath, 2nd living area upstairs, Ample counter and cabinet spaces, Central Heat-Elect, Garden, Granite counter tops, SHOPPING SCHOOLS RESTAURANTS, Separate shower, Walk In Closet
Details
- Parcel number: 40326063
Construction
Type & style
- Home type: SingleFamily
- Property subtype: Single Family Residence
Community & HOA
Location
- Region: Fort Worth
Financial & listing details
- Lease term: Contact For Details
Price history
| Date | Event | Price |
|---|---|---|
| 11/17/2025 | Price change | $2,200-8.3%$1/sqft |
Source: Zillow Rentals | ||
| 10/11/2025 | Listed for rent | $2,400$1/sqft |
Source: Zillow Rentals | ||
| 5/20/2021 | Sold | -- |
Source: NTREIS #14549178 | ||
| 4/17/2021 | Pending sale | $249,000$133/sqft |
Source: NTREIS #14549178 | ||
| 4/9/2021 | Listed for sale | $249,000+19.1%$133/sqft |
Source: NTREIS #14549178 | ||

