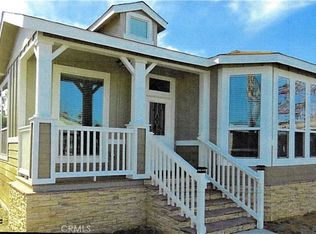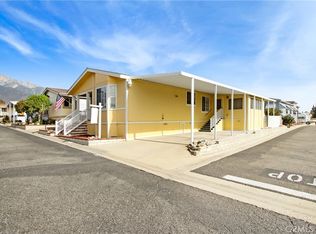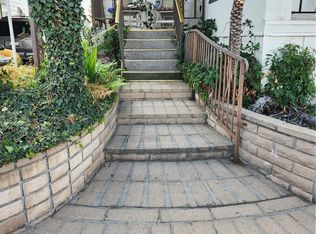Sold for $313,000 on 10/30/25
Listing Provided by:
Kimberlee Pelletier DRE #01880231 909-238-8221,
REALTY WORLD ALL STARS
Bought with: Park Regency Realty
Zestimate®
$313,000
6880 Archibald Ave SPACE 40, Rancho Cucamonga, CA 91701
3beds
1,552sqft
Manufactured Home
Built in 2005
-- sqft lot
$313,000 Zestimate®
$202/sqft
$2,626 Estimated rent
Home value
$313,000
$285,000 - $344,000
$2,626/mo
Zestimate® history
Loading...
Owner options
Explore your selling options
What's special
Welcome to Chaparral Heights!
This charming 3-bedroom, 2-bath manufactured home sits on a desirable corner lot in one of the area’s most popular 55+ communities. Family-owned since 1972, Chaparral Heights is a well-established, rent-controlled park—making it one of the most affordable places to call home in the region.
Step inside and you’ll find a bright and spacious living room filled with natural light and finished with beautiful plantation shutters. The kitchen offers plenty of cabinet space, generous counters, and a cozy breakfast nook. The large primary suite features its own ensuite bathroom, while the additional bedrooms are perfect for guests or hobbies. A separate laundry room with utility sink and abundant storage adds everyday convenience.
This home also includes covered parking, a storage shed, and a chair lift on the back porch for added accessibility.
Living at Chaparral Heights means more than just a home—it’s a lifestyle. The community offers an incredible array of amenities including a pool and spa, billiard room, library, and regular social activities such as monthly dinners, holiday celebrations, game nights, sewing groups, and shuffleboard and bocce ball tournaments. Gorgeous mountain views surround the community, and you’ll enjoy being within walking distance to grocery stores, restaurants, banks, the post office, and more. Plus, with the 210 freeway just two blocks away, commuting couldn’t be easier.
Don’t miss this opportunity to enjoy comfort, convenience, and community in a place that truly feels like home.
Zillow last checked: 8 hours ago
Listing updated: October 31, 2025 at 11:10am
Listing Provided by:
Kimberlee Pelletier DRE #01880231 909-238-8221,
REALTY WORLD ALL STARS
Bought with:
Brent Blay, DRE #02068178
Park Regency Realty
Source: CRMLS,MLS#: CV25126847 Originating MLS: California Regional MLS
Originating MLS: California Regional MLS
Facts & features
Interior
Bedrooms & bathrooms
- Bedrooms: 3
- Bathrooms: 2
- Full bathrooms: 2
Primary bedroom
- Features: Main Level Primary
Bedroom
- Features: All Bedrooms Down
Bedroom
- Features: Bedroom on Main Level
Bathroom
- Features: Bathroom Exhaust Fan, Bathtub, Full Bath on Main Level, Low Flow Plumbing Fixtures, Separate Shower, Tub Shower
Other
- Features: Walk-In Closet(s)
Heating
- Central
Appliances
- Included: Dishwasher, Disposal, Refrigerator, Range Hood, Water Heater
- Laundry: Laundry Room
Features
- Ceiling Fan(s), High Ceilings, All Bedrooms Down, Bedroom on Main Level, Main Level Primary, Walk-In Closet(s)
- Flooring: Carpet
- Windows: Double Pane Windows, Plantation Shutters
Interior area
- Total interior livable area: 1,552 sqft
Property
Parking
- Total spaces: 2
- Parking features: Attached Carport, Concrete, Carport
- Carport spaces: 2
Features
- Levels: One
- Stories: 1
- Entry location: first floor
- Patio & porch: Concrete, Front Porch
- Pool features: Community, In Ground, Association
Lot
- Features: Corner Lot, Rectangular Lot
Details
- Parcel number: 0202121156040
- On leased land: Yes
- Lease amount: $845
- Special conditions: Standard
Construction
Type & style
- Home type: MobileManufactured
- Property subtype: Manufactured Home
Materials
- Roof: Composition
Condition
- Year built: 2005
Utilities & green energy
- Sewer: Public Sewer
- Water: Public
- Utilities for property: Cable Available, Electricity Connected, Natural Gas Connected, Sewer Connected, Water Connected
Community & neighborhood
Security
- Security features: Carbon Monoxide Detector(s), Smoke Detector(s)
Community
- Community features: Street Lights, Suburban, Pool
Senior living
- Senior community: Yes
Location
- Region: Rancho Cucamonga
HOA & financial
HOA
- Amenities included: Picnic Area, Pool
Other
Other facts
- Listing terms: Cash,Conventional
- Road surface type: Paved
Price history
| Date | Event | Price |
|---|---|---|
| 10/30/2025 | Sold | $313,000-3.7%$202/sqft |
Source: | ||
| 10/29/2025 | Pending sale | $325,000$209/sqft |
Source: | ||
| 9/22/2025 | Price change | $325,000-8.5%$209/sqft |
Source: | ||
| 7/30/2025 | Price change | $355,000-5.3%$229/sqft |
Source: | ||
| 6/6/2025 | Listed for sale | $375,000$242/sqft |
Source: | ||
Public tax history
| Year | Property taxes | Tax assessment |
|---|---|---|
| 2025 | $656 | $67,000 |
| 2024 | -- | $67,000 |
| 2023 | -- | $67,000 |
Find assessor info on the county website
Neighborhood: Amethyst
Nearby schools
GreatSchools rating
- 5/10Alta Loma Elementary SchoolGrades: K-6Distance: 0.3 mi
- 7/10Alta Loma Junior High SchoolGrades: 7-8Distance: 1.1 mi
- 8/10Alta Loma High SchoolGrades: 9-12Distance: 1 mi
Get a cash offer in 3 minutes
Find out how much your home could sell for in as little as 3 minutes with a no-obligation cash offer.
Estimated market value
$313,000
Get a cash offer in 3 minutes
Find out how much your home could sell for in as little as 3 minutes with a no-obligation cash offer.
Estimated market value
$313,000


