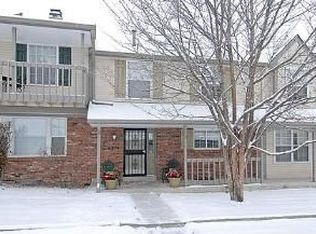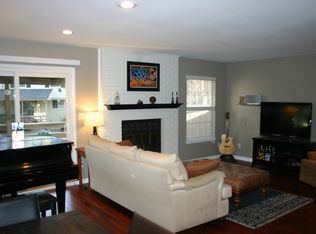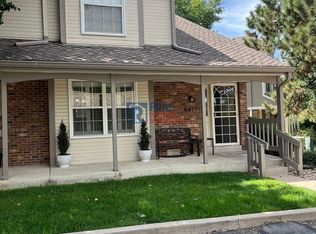Sold for $495,000 on 07/08/25
$495,000
6880 E Appleton Circle, Centennial, CO 80112
3beds
2,068sqft
Townhouse
Built in 1983
871.2 Square Feet Lot
$485,100 Zestimate®
$239/sqft
$2,699 Estimated rent
Home value
$485,100
$456,000 - $519,000
$2,699/mo
Zestimate® history
Loading...
Owner options
Explore your selling options
What's special
Welcome home! Discover this amazing turn-key townhome nestled in the desirable Sturbridge North community, backing onto a beautiful green area with trails and amenities right at your doorstep. Also, enjoy access to tennis courts and a refreshing pool, all within the highly regarded Cherry Creek School District, including the esteemed Cherry Creek High School and Homestead Elementary. This home features gorgeous hardwood floors and updates throughout, including stylish shaker cabinets in the updated kitchen with stainless steel appliances, custom light fixtures and designer touches throughout. The main floor also boasts a convenient powder room and a deck that opens to a private feeling greenbelt area adorned with large trees. The wood floors carry up the stairs and into through the upper hallway. Here you will find storage, two inviting guest bedrooms , a full bath, and a spacious primary suite complete with a three-quarter updated shower and vanity. All bedrooms feature ceiling fans as well. Step out onto the large deck from the primary bedroom, perfect for sipping your morning coffee! The fully finished basement is a standout feature, offering a wet bar, wine fridge, and ample space for workouts, media, and game nights, along with a laundry area conveniently located on this floor. Additional highlights include a two-car detached garage with easy access to the front door, all main level and upper floor window replaced in 2020, plus, enjoy peace of mind with NEW A/C and FURNACE installed in 2023—a significant savings for you on this major expense that other properties might have you shoulder after purchase. Enjoy nearby open space trails and easy access to shops, including Safeway. Quick access to major highways such as I-25 and C-470 makes commuting a breeze.
Don’t miss this incredible opportunity for a clean turn-key townhome in the Cherry Creek School District!
Zillow last checked: 8 hours ago
Listing updated: July 08, 2025 at 11:31am
Listed by:
Christopher Crosby 303-929-3955 Chris@theCrosbyTeam.com,
RE/MAX Professionals
Bought with:
Stephanie Ismert, 100048261
Madison & Company Properties
Source: REcolorado,MLS#: 8636603
Facts & features
Interior
Bedrooms & bathrooms
- Bedrooms: 3
- Bathrooms: 3
- Full bathrooms: 2
- 1/2 bathrooms: 1
- Main level bathrooms: 1
Primary bedroom
- Level: Upper
Bedroom
- Level: Upper
Bedroom
- Level: Upper
Primary bathroom
- Level: Upper
Bathroom
- Level: Main
Bathroom
- Level: Upper
Bonus room
- Level: Basement
Den
- Level: Basement
Dining room
- Level: Main
Family room
- Level: Main
Gym
- Level: Basement
Kitchen
- Level: Main
Laundry
- Level: Basement
Heating
- Forced Air
Cooling
- Central Air
Appliances
- Included: Bar Fridge, Dishwasher, Disposal, Dryer, Gas Water Heater, Microwave, Oven, Range, Refrigerator, Self Cleaning Oven, Wine Cooler
- Laundry: In Unit
Features
- Ceiling Fan(s), High Speed Internet, Pantry, Smoke Free, Solid Surface Counters, Synthetic Counters, Wet Bar
- Flooring: Carpet, Tile, Vinyl, Wood
- Windows: Double Pane Windows
- Basement: Finished,Full
- Number of fireplaces: 1
- Fireplace features: Family Room
- Common walls with other units/homes: No One Above,No One Below,2+ Common Walls
Interior area
- Total structure area: 2,068
- Total interior livable area: 2,068 sqft
- Finished area above ground: 1,408
- Finished area below ground: 594
Property
Parking
- Total spaces: 2
- Parking features: Concrete
- Garage spaces: 2
Features
- Levels: Two
- Stories: 2
- Entry location: Ground
- Patio & porch: Covered, Deck, Front Porch
- Exterior features: Balcony, Rain Gutters, Tennis Court(s)
- Fencing: None
Lot
- Size: 871.20 sqft
- Features: Greenbelt
Details
- Parcel number: 032353520
- Zoning: RED PUD
- Special conditions: Standard
Construction
Type & style
- Home type: Townhouse
- Architectural style: Urban Contemporary
- Property subtype: Townhouse
- Attached to another structure: Yes
Materials
- Brick, Concrete, Frame, Wood Siding
- Foundation: Slab
Condition
- Updated/Remodeled
- Year built: 1983
Details
- Builder name: Sanford Homes
Utilities & green energy
- Electric: 110V
- Sewer: Public Sewer
- Water: Public
- Utilities for property: Cable Available, Electricity Connected, Internet Access (Wired), Natural Gas Connected, Phone Available
Community & neighborhood
Security
- Security features: Carbon Monoxide Detector(s), Smoke Detector(s)
Location
- Region: Centennial
- Subdivision: Sturbridge
HOA & financial
HOA
- Has HOA: Yes
- HOA fee: $500 monthly
- Amenities included: Pool, Tennis Court(s), Trail(s)
- Services included: Maintenance Grounds, Maintenance Structure, Recycling, Snow Removal, Trash
- Association name: Sturbridge North Homeowners
- Association phone: 303-369-1800
- Second HOA fee: $400 annually
- Second association name: Sturbridge Recreation
- Second association phone: 303-369-1800
Other
Other facts
- Listing terms: Cash,Conventional,FHA,VA Loan
- Ownership: Individual
- Road surface type: Paved
Price history
| Date | Event | Price |
|---|---|---|
| 7/8/2025 | Sold | $495,000$239/sqft |
Source: | ||
| 6/9/2025 | Pending sale | $495,000$239/sqft |
Source: | ||
| 6/6/2025 | Listed for sale | $495,000+25.3%$239/sqft |
Source: | ||
| 5/1/2019 | Sold | $395,000-0.8%$191/sqft |
Source: Public Record | ||
| 3/26/2019 | Pending sale | $398,000$192/sqft |
Source: Altos Realty Advisors, Inc. #8897755 | ||
Public tax history
| Year | Property taxes | Tax assessment |
|---|---|---|
| 2024 | $3,177 +16% | $33,091 -10.9% |
| 2023 | $2,738 -0.7% | $37,134 +37.5% |
| 2022 | $2,757 | $27,001 -2.8% |
Find assessor info on the county website
Neighborhood: 80112
Nearby schools
GreatSchools rating
- 7/10Homestead Elementary SchoolGrades: PK-5Distance: 0.9 mi
- 8/10West Middle SchoolGrades: 6-8Distance: 2.1 mi
- 9/10Cherry Creek High SchoolGrades: 9-12Distance: 2.9 mi
Schools provided by the listing agent
- Elementary: Homestead
- Middle: West
- High: Cherry Creek
- District: Cherry Creek 5
Source: REcolorado. This data may not be complete. We recommend contacting the local school district to confirm school assignments for this home.
Get a cash offer in 3 minutes
Find out how much your home could sell for in as little as 3 minutes with a no-obligation cash offer.
Estimated market value
$485,100
Get a cash offer in 3 minutes
Find out how much your home could sell for in as little as 3 minutes with a no-obligation cash offer.
Estimated market value
$485,100


