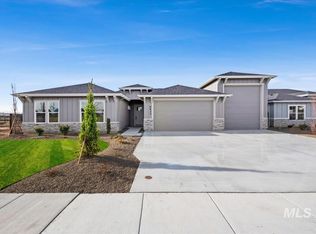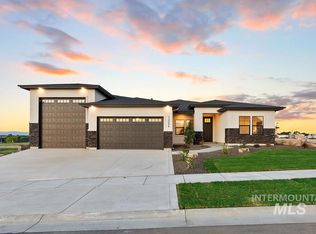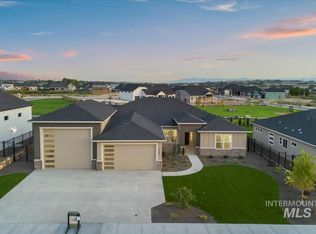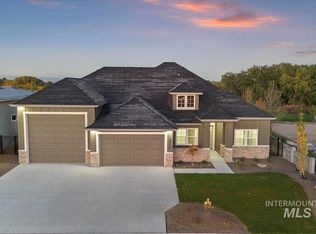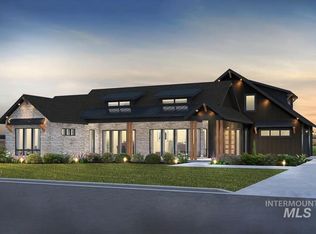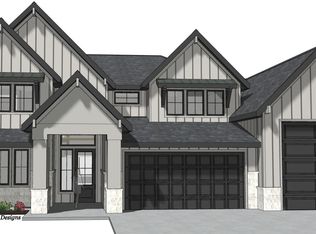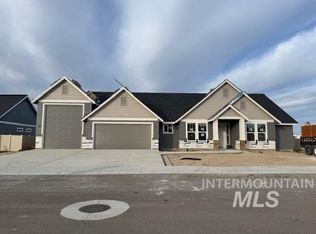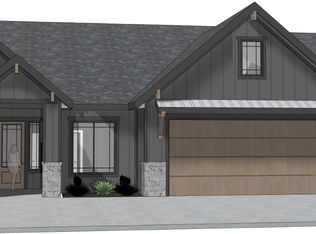Welcome to the "Denali RV" by Elevated Custom Homes! This stunning home offers both comfort & functionality on a spacious .29-acre lot. The inviting front porch leads into a beautifully designed great room featuring a cozy fireplace, built-ins & gleaming solid floors. The open-concept layout connects seamlessly to an upscale kitchen with a gas cooktop, center island & adjacent dining area—perfect for entertaining. A butler’s pantry adds extra storage & prep space. The main-level primary suite is a true retreat, complete with a spa-like bathroom boasting a soaker tub, tile walk-in shower & a generous walk-in closet that conveniently connects to the laundry room. Additional highlights include a dedicated office/guest suite, a bonus room & three spacious bedrooms upstairs. Enjoy outdoor living on the covered back patio & take advantage of the impressive 16'x47' RV garage—ideal for all your toys & storage needs. This home blends elegance & everyday practicality in a prime location. *Photos Similar*
Active
Price increase: $1.1M (9/18)
$1,099,000
6880 E Chicken Hawk Loop, Nampa, ID 83686
4beds
4baths
3,292sqft
Est.:
Single Family Residence
Built in 2025
0.29 Acres Lot
$1,098,000 Zestimate®
$334/sqft
$60/mo HOA
What's special
- 212 days |
- 102 |
- 5 |
Zillow last checked: 8 hours ago
Listing updated: December 10, 2025 at 03:44pm
Listed by:
Wilson Walters 208-488-9460,
Better Homes & Gardens 43North,
Shaun Urwin 208-989-4811,
Better Homes & Gardens 43North
Source: IMLS,MLS#: 98947296
Tour with a local agent
Facts & features
Interior
Bedrooms & bathrooms
- Bedrooms: 4
- Bathrooms: 4
- Main level bathrooms: 2
- Main level bedrooms: 1
Primary bedroom
- Level: Main
- Area: 240
- Dimensions: 15 x 16
Bedroom 2
- Level: Upper
- Area: 144
- Dimensions: 12 x 12
Bedroom 3
- Level: Upper
- Area: 144
- Dimensions: 12 x 12
Bedroom 4
- Level: Upper
- Area: 156
- Dimensions: 12 x 13
Bedroom 5
- Level: Main
- Area: 121
- Dimensions: 11 x 11
Kitchen
- Level: Main
- Area: 256
- Dimensions: 16 x 16
Heating
- Forced Air, Natural Gas
Cooling
- Central Air
Appliances
- Included: Gas Water Heater, Dishwasher, Disposal, Microwave, Gas Oven, Gas Range
Features
- Bath-Master, Bed-Master Main Level, Split Bedroom, Den/Office, Great Room, Rec/Bonus, Two Master Bedrooms, Double Vanity, Walk-In Closet(s), Pantry, Kitchen Island, Quartz Counters, Number of Baths Main Level: 2, Number of Baths Upper Level: 2, Bonus Room Size: 15x11, Bonus Room Level: Upper
- Flooring: Tile, Carpet, Laminate
- Has basement: No
- Number of fireplaces: 1
- Fireplace features: One
Interior area
- Total structure area: 3,292
- Total interior livable area: 3,292 sqft
- Finished area above ground: 3,292
- Finished area below ground: 0
Property
Parking
- Total spaces: 4
- Parking features: Attached, Driveway
- Attached garage spaces: 4
- Has uncovered spaces: Yes
- Details: Garage: 24x24, Garage Door: 18x8
Features
- Levels: Two
- Patio & porch: Covered Patio/Deck
- Fencing: Full
Lot
- Size: 0.29 Acres
- Dimensions: 153 x 82
- Features: 10000 SF - .49 AC, Sidewalks, Auto Sprinkler System, Full Sprinkler System, Pressurized Irrigation Sprinkler System
Details
- Parcel number: 29552169 0
Construction
Type & style
- Home type: SingleFamily
- Property subtype: Single Family Residence
Materials
- Frame, Stone
- Foundation: Crawl Space
- Roof: Composition,Architectural Style
Condition
- New Construction
- New construction: Yes
- Year built: 2025
Details
- Builder name: Elevated Custom Homes
Utilities & green energy
- Water: Public
- Utilities for property: Sewer Connected, Cable Connected
Community & HOA
Community
- Subdivision: Osprey Estates
HOA
- Has HOA: Yes
- HOA fee: $725 annually
Location
- Region: Nampa
Financial & listing details
- Price per square foot: $334/sqft
- Tax assessed value: $181,200
- Date on market: 5/15/2025
- Listing terms: Cash,Conventional,VA Loan
- Ownership: Fee Simple
- Road surface type: Paved
Estimated market value
$1,098,000
$1.04M - $1.15M
Not available
Price history
Price history
Price history is unavailable.
Public tax history
Public tax history
| Year | Property taxes | Tax assessment |
|---|---|---|
| 2025 | -- | $181,200 |
Find assessor info on the county website
BuyAbility℠ payment
Est. payment
$5,202/mo
Principal & interest
$4262
Property taxes
$495
Other costs
$445
Climate risks
Neighborhood: 83686
Nearby schools
GreatSchools rating
- 4/10Reagan Elementary SchoolGrades: PK-5Distance: 1.4 mi
- 3/10East Valley Middle SchoolGrades: 6-8Distance: 2.2 mi
- 3/10Columbia High SchoolGrades: 9-12Distance: 3.7 mi
Schools provided by the listing agent
- Elementary: Ronald Reagan
- Middle: East Valley Mid
- High: Columbia
- District: Nampa School District #131
Source: IMLS. This data may not be complete. We recommend contacting the local school district to confirm school assignments for this home.
- Loading
- Loading
