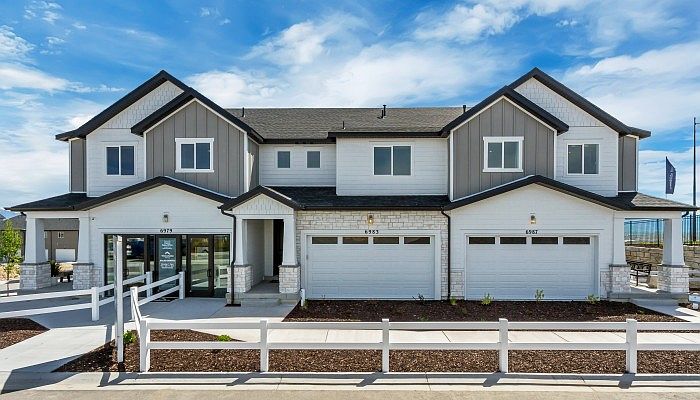Ready for move-in: December.
This beautiful move-in ready home will make you feel right at home with dramatic, tall ceilings that make your space bright and airy. The open floorplan on the main floor is the perfect place for enjoying time with loved ones while you share a meal or watch the big game. A kitchen island and spacious pantry will bring out your inner chef with plenty of room for appliances and tools. Upstairs, 3 bedrooms and plenty of storage allows for everyone to feel right at home.
*Photos and Virtual Tour are of a similar floor plan, option selections and colors may vary. Contact a Sales Professional for details.
New construction
Special offer
$468,990
6880 S Survey Peak Ln, West Jordan, UT 84081
3beds
1,542sqft
Est.:
Townhouse
Built in 2025
-- sqft lot
$469,100 Zestimate®
$304/sqft
$-- HOA
What's special
Open floorplanKitchen islandSpacious pantryDramatic tall ceilingsPlenty of storage
This home is based on the Cambridge plan.
Call: (385) 425-5914
- 6 days |
- 27 |
- 3 |
Likely to sell faster than
Zillow last checked: October 18, 2025 at 05:52pm
Listing updated: October 18, 2025 at 05:52pm
Listed by:
Woodside Homes
Source: Woodside Homes
Travel times
Schedule tour
Select your preferred tour type — either in-person or real-time video tour — then discuss available options with the builder representative you're connected with.
Facts & features
Interior
Bedrooms & bathrooms
- Bedrooms: 3
- Bathrooms: 3
- Full bathrooms: 2
- 1/2 bathrooms: 1
Heating
- Natural Gas
Cooling
- Central Air
Features
- Walk-In Closet(s)
Interior area
- Total interior livable area: 1,542 sqft
Video & virtual tour
Property
Parking
- Total spaces: 2
- Parking features: Garage
- Garage spaces: 2
Features
- Levels: 2.0
- Stories: 2
Details
- Parcel number: 20224511490000
Construction
Type & style
- Home type: Townhouse
- Property subtype: Townhouse
Materials
- Brick, Shingle Siding, Stone, Stucco
Condition
- New Construction
- New construction: Yes
- Year built: 2025
Details
- Builder name: Woodside Homes
Community & HOA
Community
- Subdivision: Enclave at Sky Ranch
Location
- Region: West Jordan
Financial & listing details
- Price per square foot: $304/sqft
- Tax assessed value: $63,300
- Annual tax amount: $811
- Date on market: 10/14/2025
About the community
Low maintenance yards, dramatic ceilings, and spacious layouts mean townhome living without sacrifice. When your home feels like you, you can feel at home. Enclave at Sky Ranch is designed to bring your unique style to life without sacrificing convenience or functionality. With Woodside's Energy Star certification, you can feel confident that your home is performing at the highest standard while reducing your environmental impact.
Located near shopping, restaurants, and recreation options, Enclave is perfect for growing families and those ready to take on the next stage of life. Create delicious recipes in your spacious kitchen, then entertain your friends and family in your open great room. When you?re finished, step onto your back patio to enjoy your private reprieve from the chaos of life.
Living life to its fullest has never been as easy as it is in Enclave at Sky Ranch. Comfort and function for harmonious living.
Get in touch with our Sales Teams to learn about current offers!
Our promotions and offers change frequently. Give us a call or book an appointment to meet with our Online Sales Agent.Source: Woodside Homes

