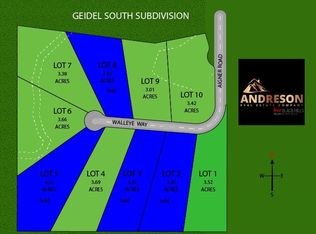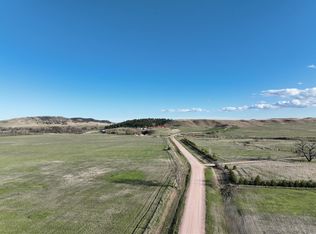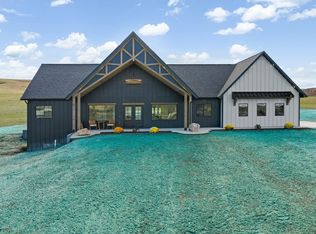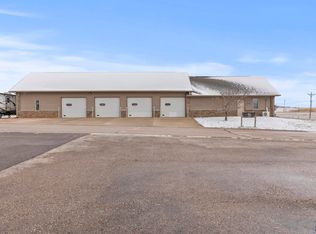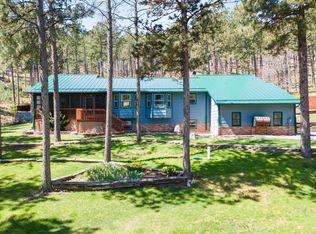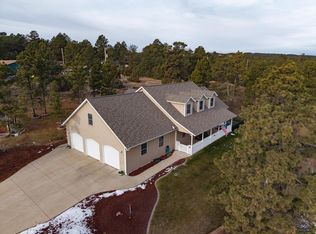Listed By Bill Phillips at The Real Estate Center, (605)490-1358. Stunning New Construction on 3.97 acres in a great location! Home is currently under construction and in the finishing phase. Home features a fully finished 5 bedrooms, office, 3.5 baths, Custom Fireplace, large mudroom, finished and heated garage space, beuatiful finishes in the open kitchen, walk-in pantry, laundry on both levels, storage room, extensive windows with great views, huge 24'x28' maintenance free covered deck, and so much more! Call me or your favorite agent today for a personal showing!
New construction
Price cut: $50.1K (11/20)
$1,249,900
6881 Walleye Way, Black Hawk, SD 57718
5beds
4,143sqft
Est.:
New Construction
Built in 2025
3.97 Acres Lot
$1,242,100 Zestimate®
$302/sqft
$-- HOA
What's special
Custom fireplaceWalk-in pantryStorage roomOpen kitchenLaundry on both levelsLarge mudroom
- 94 days |
- 300 |
- 12 |
Zillow last checked: 8 hours ago
Listing updated: November 20, 2025 at 01:33pm
Listed by:
Bill E Phillips,
The Real Estate Center of Sturgis
Source: Mount Rushmore Area AOR,MLS#: 86053
Tour with a local agent
Facts & features
Interior
Bedrooms & bathrooms
- Bedrooms: 5
- Bathrooms: 4
- Full bathrooms: 3
- 1/2 bathrooms: 1
- Main level bedrooms: 2
Primary bedroom
- Description: Soak tub/zero entryshower
- Level: Main
- Area: 280
- Dimensions: 14 x 20
Bedroom 2
- Description: bath + walkin closet
- Level: Basement
- Area: 192
- Dimensions: 12 x 16
Bedroom 3
- Level: Basement
- Area: 187
- Dimensions: 11 x 17
Bedroom 4
- Level: Basement
- Area: 180
- Dimensions: 12 x 15
Dining room
- Description: Formal
- Level: Main
- Area: 169
- Dimensions: 13 x 13
Kitchen
- Description: W-in Pantry
- Level: Main
- Dimensions: 12 x 20
Living room
- Description: Fire place
- Level: Main
- Area: 432
- Dimensions: 18 x 24
Cooling
- Refrig. C/Air
Appliances
- Included: None
- Laundry: Main Level
Features
- Flooring: Carpet, Wood, Tile
- Basement: Full
- Number of fireplaces: 2
- Fireplace features: One
Interior area
- Total structure area: 4,143
- Total interior livable area: 4,143 sqft
Property
Parking
- Total spaces: 3
- Parking features: Three Car, Attached
- Attached garage spaces: 3
Lot
- Size: 3.97 Acres
Construction
Type & style
- Home type: SingleFamily
- Architectural style: Ranch
- Property subtype: New Construction
Materials
- Frame
- Foundation: Poured Concrete Fd.
- Roof: Composition
Condition
- New Construction
- New construction: Yes
- Year built: 2025
Community & HOA
Community
- Subdivision: Geidel
Location
- Region: Black Hawk
Financial & listing details
- Price per square foot: $302/sqft
- Date on market: 9/12/2025
Estimated market value
$1,242,100
$1.18M - $1.30M
$4,111/mo
Price history
Price history
| Date | Event | Price |
|---|---|---|
| 11/20/2025 | Price change | $1,249,900-3.9%$302/sqft |
Source: | ||
| 9/12/2025 | Listed for sale | $1,300,000$314/sqft |
Source: | ||
| 9/4/2025 | Listing removed | $1,300,000$314/sqft |
Source: | ||
| 3/4/2025 | Listed for sale | $1,300,000$314/sqft |
Source: | ||
| 1/25/2025 | Listing removed | $1,300,000$314/sqft |
Source: | ||
Public tax history
Public tax history
Tax history is unavailable.BuyAbility℠ payment
Est. payment
$6,357/mo
Principal & interest
$4847
Property taxes
$1073
Home insurance
$437
Climate risks
Neighborhood: 57718
Nearby schools
GreatSchools rating
- 6/10Piedmont Valley Elementary - 05Grades: K-4Distance: 7.7 mi
- 5/10Williams Middle School - 02Grades: 5-8Distance: 21.2 mi
- 7/10Brown High School - 01Grades: 9-12Distance: 20.5 mi
- Loading
- Loading
