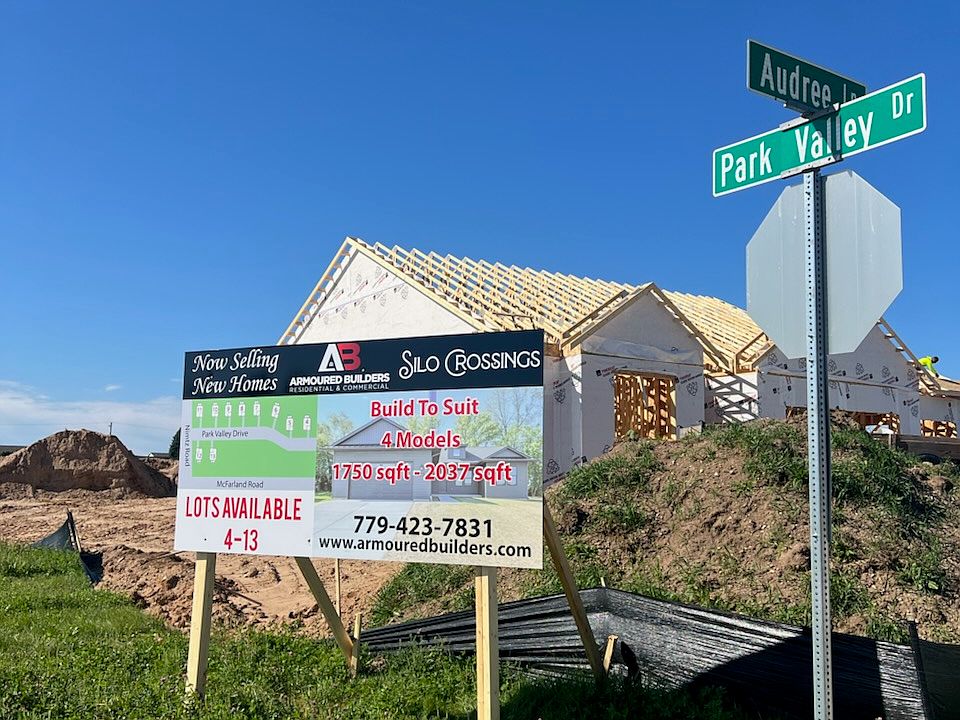Lot 4 - The Hudson at Silo Crossings
Situated in a prime location within the Silo Crossings community, Lot 4 offers the perfect setting for The Hudson floor plan-a home that blends spacious design with cozy comfort. Positioned for both convenience and privacy, this lot provides quick access to neighborhood entrances while maintaining a peaceful setting away from heavy traffic areas.
From the welcoming covered porch to the airy cathedral-ceiling great room, every detail of The Hudson on Lot 4 is crafted for modern living. The open layout connects the kitchen-with its central island-to the dining and living spaces, making it ideal for entertaining or family gatherings. The secluded primary suite includes a walk-in closet and private bath, while two additional bedrooms offer flexibility for guests, children, or a home office.
With a three-car garage that flows into a mudroom and a future-ready basement, Lot 4 gives you not only a beautiful home but also room to grow. Whether you're enjoying morning coffee on your porch or hosting friends in your open kitchen, The Hudson on Lot 4 delivers style, function, and a location you'll love coming home to.
Beyond your doorstep, Silo Crossings offers the best of Loves Park living-minutes from Rock Cut State Park, Costco, Peak Sports Club, local shops, dining, healthcare, and quick I-90 access. With Lot 4, you'll enjoy both a beautiful home and a neighborhood full of everyday conveniences and recreation.
New construction
$439,000
6883 Audree Ln, Loves Park, IL 61111
3beds
1,875sqft
Single Family Residence
Built in 2025
-- sqft lot
$438,700 Zestimate®
$234/sqft
$-- HOA
Under construction
Currently being built and ready to move in soon. Reserve today by contacting the builder.
What's special
Spacious designThree-car garageCozy comfortCentral islandSecluded primary suiteOpen layoutWelcoming covered porch
This home is based on the Hudson plan.
- 88 days |
- 115 |
- 2 |
Zillow last checked: November 23, 2025 at 08:46pm
Listing updated: November 23, 2025 at 08:46pm
Listed by:
Armoured Builders
Source: Armoured Builders
Travel times
Schedule tour
Select your preferred tour type — either in-person or real-time video tour — then discuss available options with the builder representative you're connected with.
Facts & features
Interior
Bedrooms & bathrooms
- Bedrooms: 3
- Bathrooms: 2
- Full bathrooms: 2
Cooling
- Central Air
Appliances
- Included: Microwave, Range, Refrigerator, Dishwasher, Freezer
Features
- Walk-In Closet(s)
Interior area
- Total interior livable area: 1,875 sqft
Video & virtual tour
Property
Parking
- Total spaces: 3
- Parking features: Attached
- Attached garage spaces: 3
Features
- Levels: 1.0
- Stories: 1
- Patio & porch: Patio
Construction
Type & style
- Home type: SingleFamily
- Property subtype: Single Family Residence
Materials
- Stone, Vinyl Siding
- Roof: Asphalt,Metal
Condition
- New Construction,Under Construction
- New construction: Yes
- Year built: 2025
Details
- Builder name: Armoured Builders
Community & HOA
Community
- Subdivision: Silo Crossings
HOA
- Has HOA: Yes
Location
- Region: Loves Park
Financial & listing details
- Price per square foot: $234/sqft
- Date on market: 8/28/2025
About the community
PoolPlaygroundGolfCoursePark+ 1 more
Welcome to Silo Crossings, a brand-new residential community in Loves Park, IL. Nestled near the I-90 corridor, Riverside and Perryville - enjoy unbeatable access to shopping, dining, parks and commuting. This neighborhood offers a perfect balance of comfort and accessibility. Residents will enjoy family-friendly amenities, peaceful surroundings, and a strong sense of community.

6800 Forest Hills Rd Unit 1, Loves Park, IL 61111
Source: Armoured Builders