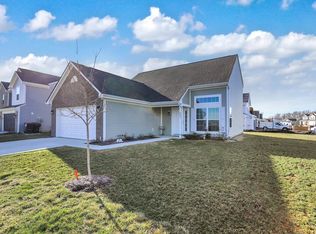Sold
$335,000
6883 Honeysuckle Way, Pendleton, IN 46064
4beds
2,466sqft
Residential, Single Family Residence
Built in 2022
7,405.2 Square Feet Lot
$347,300 Zestimate®
$136/sqft
$2,307 Estimated rent
Home value
$347,300
$292,000 - $417,000
$2,307/mo
Zestimate® history
Loading...
Owner options
Explore your selling options
What's special
So Beautiful, this home is ready for your family. Pond view, nearly new, why wait to build. 4 large bedrooms, Loft for family entertaing, Great room, office, large laundry room, 9'ceilings, walk in closets, pantry, island, laminate hardwood on main level. Huge 24x12 concrete patio for family entertaining. So muck more. Landing staircase, all blinds and curtains stay, all SS appliances in kitchen stay, water softner stays. Extra bumpout in floorplan. Water purifier stays. Better than new... enjoy this home with your family.
Zillow last checked: 8 hours ago
Listing updated: September 03, 2025 at 03:21pm
Listing Provided by:
Doreen Harris 317-557-3099,
RE/MAX Advanced Realty
Bought with:
Becky Morrow
F.C. Tucker Company
Source: MIBOR as distributed by MLS GRID,MLS#: 22042583
Facts & features
Interior
Bedrooms & bathrooms
- Bedrooms: 4
- Bathrooms: 3
- Full bathrooms: 2
- 1/2 bathrooms: 1
- Main level bathrooms: 1
Primary bedroom
- Level: Upper
- Area: 342 Square Feet
- Dimensions: 18x19
Bedroom 2
- Level: Upper
- Area: 132 Square Feet
- Dimensions: 11x12
Bedroom 3
- Level: Upper
- Area: 168 Square Feet
- Dimensions: 14x12
Bedroom 4
- Level: Upper
- Area: 144 Square Feet
- Dimensions: 12x12
Dining room
- Level: Main
- Area: 80 Square Feet
- Dimensions: 8x10
Great room
- Level: Main
- Area: 270 Square Feet
- Dimensions: 18x15
Kitchen
- Level: Main
- Area: 120 Square Feet
- Dimensions: 10x12
Laundry
- Level: Main
- Area: 56 Square Feet
- Dimensions: 8x7
Library
- Level: Main
- Area: 144 Square Feet
- Dimensions: 12x12
Loft
- Level: Upper
- Area: 120 Square Feet
- Dimensions: 12x10
Heating
- Electric
Cooling
- Central Air
Appliances
- Included: Electric Cooktop, Dishwasher, Microwave, Refrigerator, Water Softener Owned
- Laundry: Main Level
Features
- High Ceilings, Kitchen Island, Eat-in Kitchen, Walk-In Closet(s)
- Windows: Wood Work Painted
- Has basement: No
Interior area
- Total structure area: 2,466
- Total interior livable area: 2,466 sqft
Property
Parking
- Total spaces: 2
- Parking features: Attached
- Attached garage spaces: 2
Features
- Levels: Two
- Stories: 2
- Patio & porch: Patio
Lot
- Size: 7,405 sqft
- Features: Rural - Subdivision, Sidewalks, Street Lights, Trees-Small (Under 20 Ft)
Details
- Parcel number: 481525200005014015
- Special conditions: None,Defects/None Noted
- Horse amenities: None
Construction
Type & style
- Home type: SingleFamily
- Architectural style: Contemporary
- Property subtype: Residential, Single Family Residence
Materials
- Brick, Vinyl Siding
- Foundation: Slab
Condition
- New construction: No
- Year built: 2022
Details
- Builder name: Arbor
Utilities & green energy
- Electric: 200+ Amp Service
- Water: Public
- Utilities for property: Electricity Connected, Sewer Connected, Water Connected
Community & neighborhood
Location
- Region: Pendleton
- Subdivision: Maple Trails
HOA & financial
HOA
- Has HOA: Yes
- HOA fee: $400 annually
- Amenities included: Insurance
- Services included: Association Home Owners, Entrance Common, Insurance
Price history
| Date | Event | Price |
|---|---|---|
| 8/29/2025 | Sold | $335,000-1.5%$136/sqft |
Source: | ||
| 8/1/2025 | Pending sale | $340,000$138/sqft |
Source: | ||
| 7/25/2025 | Price change | $340,000-2.9%$138/sqft |
Source: | ||
| 7/24/2025 | Price change | $350,000-5.1%$142/sqft |
Source: | ||
| 7/10/2025 | Price change | $369,000-1.3%$150/sqft |
Source: | ||
Public tax history
| Year | Property taxes | Tax assessment |
|---|---|---|
| 2024 | $2,838 +83125.8% | $310,900 +9.5% |
| 2023 | $3 | $283,800 +94500% |
| 2022 | -- | $300 |
Find assessor info on the county website
Neighborhood: 46064
Nearby schools
GreatSchools rating
- 8/10Maple Ridge Elementary SchoolGrades: PK-6Distance: 0.4 mi
- 5/10Pendleton Heights Middle SchoolGrades: 7-8Distance: 4 mi
- 9/10Pendleton Heights High SchoolGrades: 9-12Distance: 3.7 mi
Schools provided by the listing agent
- Elementary: Maple Ridge Elementary School
- Middle: Pendleton Heights Middle School
- High: Pendleton Heights High School
Source: MIBOR as distributed by MLS GRID. This data may not be complete. We recommend contacting the local school district to confirm school assignments for this home.
Get a cash offer in 3 minutes
Find out how much your home could sell for in as little as 3 minutes with a no-obligation cash offer.
Estimated market value$347,300
Get a cash offer in 3 minutes
Find out how much your home could sell for in as little as 3 minutes with a no-obligation cash offer.
Estimated market value
$347,300
