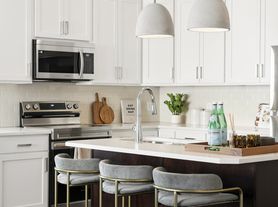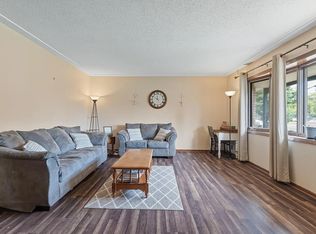Charming three bedroom rambler nestled on a deep, wooded lot with lush gardens and a serene, private setting. The living room features cove ceilings. Beautiful hardwood floors enhance the main level. Relax in the inviting 3-season porch and bring your projects to life in the oversized 3-car detached garage. The newly finished lower level includes additional living space with a tiled shower and tiled floors. A wonderful living space in a peaceful and private, over half acre lot.
House for rent
Accepts Zillow applications
$2,750/mo
6883 Stillwater Blvd N, Oakdale, MN 55128
3beds
1,879sqft
Price may not include required fees and charges.
Single family residence
Available now
Cats, small dogs OK
Central air
In unit laundry
Detached parking
Forced air
What's special
Beautiful hardwood floorsTiled floorsCove ceilingsLush gardensNewly finished lower levelTiled showerSerene private setting
- 2 days |
- -- |
- -- |
Travel times
Facts & features
Interior
Bedrooms & bathrooms
- Bedrooms: 3
- Bathrooms: 2
- Full bathrooms: 2
Heating
- Forced Air
Cooling
- Central Air
Appliances
- Included: Dishwasher, Dryer, Freezer, Microwave, Oven, Refrigerator, Washer
- Laundry: In Unit
Features
- Flooring: Carpet, Hardwood, Tile
Interior area
- Total interior livable area: 1,879 sqft
Property
Parking
- Parking features: Detached
- Details: Contact manager
Features
- Exterior features: Bicycle storage, Heating system: Forced Air
Details
- Parcel number: 1902921140119
Construction
Type & style
- Home type: SingleFamily
- Property subtype: Single Family Residence
Community & HOA
Location
- Region: Oakdale
Financial & listing details
- Lease term: 1 Year
Price history
| Date | Event | Price |
|---|---|---|
| 11/9/2025 | Listed for rent | $2,750$1/sqft |
Source: Zillow Rentals | ||
| 9/30/2025 | Sold | $350,000+9.4%$186/sqft |
Source: | ||
| 9/18/2025 | Pending sale | $319,900$170/sqft |
Source: | ||
| 7/31/2025 | Listed for sale | $319,900+175.8%$170/sqft |
Source: | ||
| 7/29/1998 | Sold | $116,000$62/sqft |
Source: Public Record | ||

