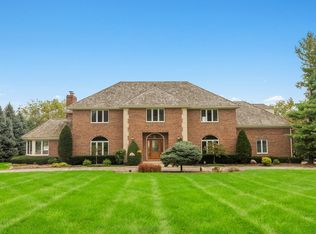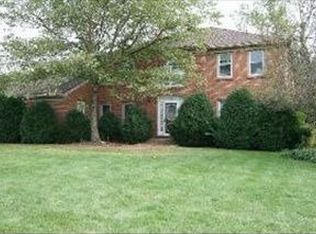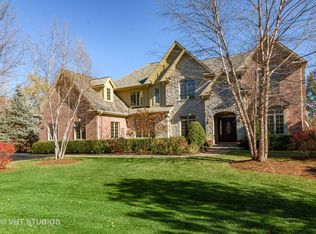Beautiful Georgian with A++ LOCATION and GREAT BONES..Perfect Home to Build Many Memories Masonry home on over 2 acres backing to incredible peaceful views of wetlands and nature. Featuring an open floor plan perfect for entertaining, large kitchen w/ center island, newer SS refrigerator and dishwasher, and tile flooring. Kitchen connects to beautiful sunroom with vaulted ceiling, patio doors to wrap-around deck, and stunning views of wetlands. Family room features vaulted ceiling and 2-story wood burning fireplace for a perfect cozy setting. Living room w/ FP opens to office/5th bedroom with its own New Full Bath! Large 2nd floor master suite offers fireplace, elevated ceiling, and dual walk in closets. Master bath includes Whirlpool and separate shower. 2nd bedroom offers its own private bath. 4th bedroom is extra large, perfect for playroom or shared bedroom. Fabulous walk-out basement w/ large windows, ready to be finished! NEWER Shaker Roof,HVAC, H20 Heater PEACEFUL AND PRIVATE LOCATION! Light Remodeling will Transform This Home and Give Instant EQUITY!
This property is off market, which means it's not currently listed for sale or rent on Zillow. This may be different from what's available on other websites or public sources.



