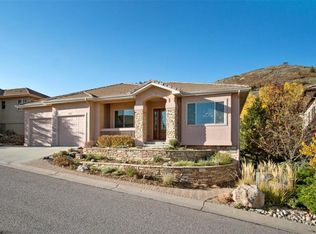Charming ranch style open-concept home in prestigious gated community of Roxborough Park with gorgeous landscaping and stunning mountain and city views. Upgrades and designer touches throughout this impeccably maintained home. Well planned large kitchen with new black stainless steel appliances, pantry, breakfast nook and retractable storm door leading to patio with spectacular views. New wood flooring in dining room, living room and kitchen. The main floor hosts a roomy office with an attached bath. The master suite has a large walk-in closet, 5 piece bath featuring custom shower and jetted tub. The walk out basement has 2 additional roomy bedrooms adjoined by a full bath. The large finished rec room leads to a private covered outside patio with included hot tub! Unfinished areas can be used for exercise room or storage. Enjoy 12 miles of maintained trails to hike, golf at Arrowhead Golf Course, Chatfield State Park, Roxborough State Park. Close to C-470, Wadsworth, Hwy 85. This premier Roxborough Park neighborhood features 24-hour security at gate checkpoint, clubhouse & activity center. Please be sure to check out the extensive Matterport 3D tour and videos of this beautiful home.
This property is off market, which means it's not currently listed for sale or rent on Zillow. This may be different from what's available on other websites or public sources.
