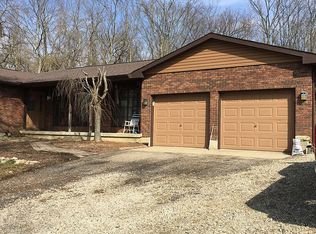Sold for $288,000
$288,000
6888 Weidner Rd, Springboro, OH 45066
2beds
1,182sqft
Single Family Residence
Built in 1986
0.68 Acres Lot
$308,000 Zestimate®
$244/sqft
$1,865 Estimated rent
Home value
$308,000
$293,000 - $323,000
$1,865/mo
Zestimate® history
Loading...
Owner options
Explore your selling options
What's special
.68 acre lot and no rear neighbors!! This two bedroom home offers nearly 1,200 finished sqft plus a full basement, 2 car attached garage, and more! The entry welcomes you to the soaring two story living room with lots of natural light and fireplace with wood-burning stove insert. Updated kitchen with an adjacent dining space offering walkout access to the back deck. Desirable main floor primary bedroom complete with a full private bathroom with two vanities. Second bedroom and full bath located upstairs plus a spacious loft that could easily be converted into a third bedroom. Potential for even more living space offered by the full basement! Enjoy your private backyard views from the back deck. This home is a MUST SEE!
Zillow last checked: 8 hours ago
Listing updated: April 26, 2024 at 01:51pm
Listed by:
Austin R Castro (937)439-4500,
Coldwell Banker Heritage
Bought with:
Andrew Gaydosh, 2001008598
eXp Realty
Source: DABR MLS,MLS#: 907489 Originating MLS: Dayton Area Board of REALTORS
Originating MLS: Dayton Area Board of REALTORS
Facts & features
Interior
Bedrooms & bathrooms
- Bedrooms: 2
- Bathrooms: 2
- Full bathrooms: 2
- Main level bathrooms: 1
Bedroom
- Level: Main
- Dimensions: 10 x 11
Bedroom
- Level: Second
- Dimensions: 10 x 9
Dining room
- Level: Main
- Dimensions: 11 x 9
Kitchen
- Level: Main
- Dimensions: 11 x 9
Living room
- Level: Main
- Dimensions: 17 x 14
Office
- Level: Second
- Dimensions: 9 x 10
Heating
- Electric, Heat Pump
Cooling
- Central Air
Appliances
- Included: Dishwasher, Range, Refrigerator, Electric Water Heater
Features
- Vaulted Ceiling(s)
- Basement: Full,Unfinished
- Number of fireplaces: 1
- Fireplace features: One
Interior area
- Total structure area: 1,182
- Total interior livable area: 1,182 sqft
Property
Parking
- Total spaces: 2
- Parking features: Attached, Garage, Two Car Garage
- Attached garage spaces: 2
Features
- Levels: One and One Half
- Patio & porch: Deck
- Exterior features: Deck
Lot
- Size: 0.68 Acres
Details
- Parcel number: 08181270050
- Zoning: Residential
- Zoning description: Residential
Construction
Type & style
- Home type: SingleFamily
- Property subtype: Single Family Residence
Materials
- Cedar
Condition
- Year built: 1986
Utilities & green energy
- Sewer: Septic Tank
- Water: Public
- Utilities for property: Septic Available, Water Available
Community & neighborhood
Location
- Region: Springboro
- Subdivision: Ben Eshman
Price history
| Date | Event | Price |
|---|---|---|
| 4/26/2024 | Sold | $288,000+2.9%$244/sqft |
Source: | ||
| 4/2/2024 | Pending sale | $279,900$237/sqft |
Source: DABR MLS #907489 Report a problem | ||
| 4/1/2024 | Listed for sale | $279,900+51.3%$237/sqft |
Source: DABR MLS #907489 Report a problem | ||
| 5/4/2020 | Sold | $185,000+3.4%$157/sqft |
Source: Public Record Report a problem | ||
| 3/19/2020 | Pending sale | $179,000$151/sqft |
Source: Coldwell Banker Heritage #812497 Report a problem | ||
Public tax history
| Year | Property taxes | Tax assessment |
|---|---|---|
| 2024 | $3,089 +14.1% | $75,990 +25.2% |
| 2023 | $2,707 +1.4% | $60,680 0% |
| 2022 | $2,670 +7% | $60,686 |
Find assessor info on the county website
Neighborhood: 45066
Nearby schools
GreatSchools rating
- 6/10Dennis Elementary SchoolGrades: 2-5Distance: 0.5 mi
- 8/10Springboro Junior High SchoolGrades: 6-8Distance: 0.6 mi
- 9/10Springboro High SchoolGrades: 9-12Distance: 0.7 mi
Schools provided by the listing agent
- District: Springboro
Source: DABR MLS. This data may not be complete. We recommend contacting the local school district to confirm school assignments for this home.
Get a cash offer in 3 minutes
Find out how much your home could sell for in as little as 3 minutes with a no-obligation cash offer.
Estimated market value$308,000
Get a cash offer in 3 minutes
Find out how much your home could sell for in as little as 3 minutes with a no-obligation cash offer.
Estimated market value
$308,000
