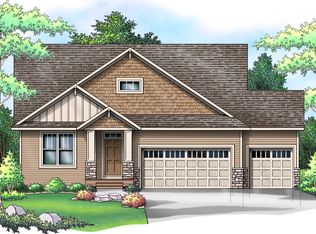Closed
$470,000
6889 91st Cv S, Cottage Grove, MN 55016
4beds
3,572sqft
Single Family Residence
Built in 2020
10,454.4 Square Feet Lot
$499,200 Zestimate®
$132/sqft
$3,542 Estimated rent
Home value
$499,200
$474,000 - $524,000
$3,542/mo
Zestimate® history
Loading...
Owner options
Explore your selling options
What's special
An incredible value in Cottage Grove right now! – Top 10 lowest price per sq ft! With a low HOA fee your lawn, snow & sanitation are taken care of for you. One of the best things about this home is a low 2.75%, 30-year FHA loan that is assumable, meaning if you qualify, you could save appx. $1000 a MONTH compared to today’s rates! Situated on a corner lot at the end of the cul-de-sac, it is very quiet and sunny. So sunny, that the home also has a new 8kW solar panel system, so saving on utility costs too! Great if you own an EV car! On the main level, there are 3 beds, 2 of which could be used as offices or hobby spaces, and the laundry. The primary bedroom features a large walk-in closet and ensuite. In the lower level is a 4th bedroom with walk-in closet, full bathroom, family room with gas fireplace, small hobby room, and another large flexroom which would be perfect for a theater room! A temporary 5th bedroom can be removed. Potential to make a lower level separate living Qtrs.
Zillow last checked: 8 hours ago
Listing updated: January 08, 2025 at 10:48pm
Listed by:
Ryan L Bretzel 612-750-4887,
RE/MAX Results
Bought with:
Vi Thao Tran
TLC Realty, LLC
Source: NorthstarMLS as distributed by MLS GRID,MLS#: 6459469
Facts & features
Interior
Bedrooms & bathrooms
- Bedrooms: 4
- Bathrooms: 3
- Full bathrooms: 2
- 3/4 bathrooms: 1
Bedroom 1
- Level: Main
- Area: 204 Square Feet
- Dimensions: 12x17
Bedroom 2
- Level: Main
- Area: 126 Square Feet
- Dimensions: 10.5 x 12
Bedroom 3
- Level: Main
- Area: 143 Square Feet
- Dimensions: 11x13
Bedroom 4
- Level: Lower
- Area: 169 Square Feet
- Dimensions: 13x13
Bedroom 5
- Level: Lower
- Area: 120 Square Feet
- Dimensions: 8x15
Dining room
- Level: Main
- Area: 143 Square Feet
- Dimensions: 11x13
Family room
- Level: Lower
- Area: 256 Square Feet
- Dimensions: 16x16
Flex room
- Level: Lower
- Area: 252 Square Feet
- Dimensions: 18x14
Kitchen
- Level: Main
- Area: 196 Square Feet
- Dimensions: 14x14
Living room
- Level: Main
- Area: 252 Square Feet
- Dimensions: 14x18
Other
- Level: Lower
- Area: 234 Square Feet
- Dimensions: 13x18
Heating
- Forced Air
Cooling
- Central Air
Appliances
- Included: Air-To-Air Exchanger, Dishwasher, Disposal, Dryer, Electric Water Heater, Microwave, Range, Refrigerator, Stainless Steel Appliance(s), Washer
Features
- Basement: Drain Tiled,Egress Window(s),Finished,Full,Concrete,Walk-Out Access
- Number of fireplaces: 1
- Fireplace features: Gas, Stone
Interior area
- Total structure area: 3,572
- Total interior livable area: 3,572 sqft
- Finished area above ground: 1,786
- Finished area below ground: 1,600
Property
Parking
- Total spaces: 6
- Parking features: Attached, Asphalt, Garage Door Opener
- Attached garage spaces: 2
- Uncovered spaces: 4
- Details: Garage Dimensions (24x20)
Accessibility
- Accessibility features: None
Features
- Levels: One
- Stories: 1
Lot
- Size: 10,454 sqft
- Dimensions: 58 x 167 x 71 x 143
Details
- Foundation area: 1786
- Parcel number: 1902721110173
- Zoning description: Residential-Single Family
Construction
Type & style
- Home type: SingleFamily
- Property subtype: Single Family Residence
Materials
- Vinyl Siding
- Roof: Age 8 Years or Less,Composition,Pitched
Condition
- Age of Property: 5
- New construction: No
- Year built: 2020
Utilities & green energy
- Electric: Circuit Breakers, 150 Amp Service
- Gas: Natural Gas, Solar
- Sewer: City Sewer/Connected
- Water: City Water/Connected
Community & neighborhood
Location
- Region: Cottage Grove
- Subdivision: Summers Landing 3rd Add
HOA & financial
HOA
- Has HOA: Yes
- HOA fee: $150 monthly
- Services included: Lawn Care, Professional Mgmt, Trash, Snow Removal
- Association name: Property Care
- Association phone: 651-554-9949
Other
Other facts
- Road surface type: Paved
Price history
| Date | Event | Price |
|---|---|---|
| 1/8/2024 | Sold | $470,000-6%$132/sqft |
Source: | ||
| 1/2/2024 | Pending sale | $499,900$140/sqft |
Source: | ||
| 11/13/2023 | Listed for sale | $499,900-3.9%$140/sqft |
Source: | ||
| 11/13/2023 | Listing removed | -- |
Source: | ||
| 10/31/2023 | Price change | $520,000-4.6%$146/sqft |
Source: | ||
Public tax history
| Year | Property taxes | Tax assessment |
|---|---|---|
| 2024 | $6,112 +4.4% | $505,800 +9.4% |
| 2023 | $5,856 +11% | $462,300 +21.2% |
| 2022 | $5,278 +272.7% | $381,300 -0.7% |
Find assessor info on the county website
Neighborhood: 55016
Nearby schools
GreatSchools rating
- 6/10Pine Hill Elementary SchoolGrades: K-5Distance: 0.2 mi
- 5/10Oltman Middle SchoolGrades: 6-8Distance: 2.5 mi
- 5/10Park Senior High SchoolGrades: 9-12Distance: 1.7 mi
Get a cash offer in 3 minutes
Find out how much your home could sell for in as little as 3 minutes with a no-obligation cash offer.
Estimated market value
$499,200
Get a cash offer in 3 minutes
Find out how much your home could sell for in as little as 3 minutes with a no-obligation cash offer.
Estimated market value
$499,200
