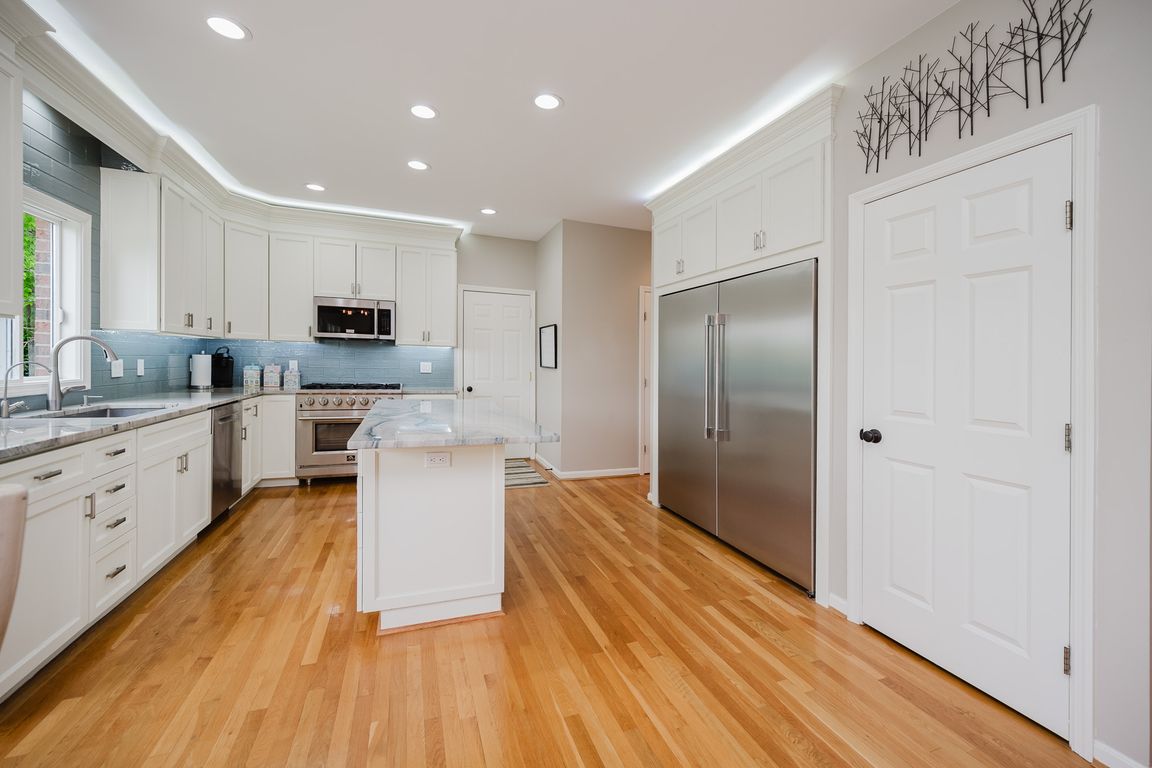
PendingPrice cut: $16K (7/15)
$599,000
5beds
2,406sqft
689 Austrian Ct, Milford, OH 45150
5beds
2,406sqft
Single family residence
Built in 1996
0.44 Acres
3 Garage spaces
$249 price/sqft
$450 annually HOA fee
What's special
Stocked pondFinished room in basementPeaceful cul-de-sac streetExpansive primary suiteQuartzite countersDeck with covered storageCustom cabinets
*Motivated Seller! Priced Below Zillow Estimate* Welcome to your dream home nestled in Torrey Pines on a peaceful cul-de-sac street! This updated 5 BR/2.5 BA home offers the perfect blend of comfort and function. Move-in-Ready with Open concept living/kitchen spaces. The kitchen has been completely renovated with gourmet SS appliances, ...
- 101 days
- on Zillow |
- 255 |
- 0 |
Source: Cincy MLS,MLS#: 1839707 Originating MLS: Cincinnati Area Multiple Listing Service
Originating MLS: Cincinnati Area Multiple Listing Service
Travel times
Kitchen
Family Room
Exterior View
Zillow last checked: 7 hours ago
Listing updated: July 22, 2025 at 01:32pm
Listed by:
Kristin J. Manning 513-284-7230,
e-Merge Real Estate Victory 614-678-5505
Source: Cincy MLS,MLS#: 1839707 Originating MLS: Cincinnati Area Multiple Listing Service
Originating MLS: Cincinnati Area Multiple Listing Service

Facts & features
Interior
Bedrooms & bathrooms
- Bedrooms: 5
- Bathrooms: 3
- Full bathrooms: 2
- 1/2 bathrooms: 1
Primary bedroom
- Features: Bath Adjoins, Walk-In Closet(s), Wall-to-Wall Carpet
- Level: Second
- Area: 210
- Dimensions: 15 x 14
Bedroom 2
- Level: Second
- Area: 156
- Dimensions: 13 x 12
Bedroom 3
- Level: Second
- Area: 110
- Dimensions: 11 x 10
Bedroom 4
- Level: Second
- Area: 100
- Dimensions: 10 x 10
Bedroom 5
- Level: Second
- Area: 231
- Dimensions: 21 x 11
Primary bathroom
- Features: Shower, Tile Floor, Jetted Tub
Bathroom 1
- Features: Full
- Level: Second
Bathroom 2
- Features: Full
- Level: Second
Bathroom 3
- Features: Partial
- Level: First
Dining room
- Features: Chair Rail, Chandelier
- Level: First
- Area: 144
- Dimensions: 12 x 12
Family room
- Features: Walkout, Wall-to-Wall Carpet, Fireplace
- Area: 225
- Dimensions: 15 x 15
Kitchen
- Features: Pantry, Quartz Counters, Eat-in Kitchen, Gourmet, Kitchen Island, Wood Floor
- Area: 315
- Dimensions: 21 x 15
Living room
- Area: 0
- Dimensions: 0 x 0
Office
- Features: Wall-to-Wall Carpet, French Doors
- Level: First
- Area: 132
- Dimensions: 12 x 11
Heating
- Forced Air, Gas
Cooling
- Central Air
Appliances
- Included: Gas Cooktop, Microwave, Oven/Range, Refrigerator, Gas Water Heater
Features
- High Ceilings, Crown Molding, Ceiling Fan(s), Recessed Lighting
- Doors: French Doors, Multi Panel Doors
- Windows: Insulated Windows
- Basement: Full
- Number of fireplaces: 1
- Fireplace features: Gas, Family Room
Interior area
- Total structure area: 2,406
- Total interior livable area: 2,406 sqft
Video & virtual tour
Property
Parking
- Total spaces: 3
- Parking features: On Street, Driveway, Garage Door Opener
- Garage spaces: 3
- Has uncovered spaces: Yes
Features
- Stories: 3
- Patio & porch: Deck, Porch
- Has view: Yes
- View description: Lake/Pond
- Has water view: Yes
- Water view: Lake/Pond
Lot
- Size: 0.44 Acres
- Features: Cul-De-Sac, Less than .5 Acre
Details
- Parcel number: 182515D114
- Zoning description: Residential
Construction
Type & style
- Home type: SingleFamily
- Architectural style: Traditional
- Property subtype: Single Family Residence
Materials
- Brick, Wood Siding
- Foundation: Concrete Perimeter
- Roof: Shingle
Condition
- New construction: No
- Year built: 1996
Utilities & green energy
- Electric: 220 Volts
- Gas: Natural
- Sewer: Public Sewer
- Water: Public
Community & HOA
Community
- Security: Smoke Alarm
HOA
- Has HOA: Yes
- Services included: Community Landscaping, Pool
- HOA fee: $450 annually
Location
- Region: Milford
Financial & listing details
- Price per square foot: $249/sqft
- Tax assessed value: $361,400
- Annual tax amount: $5,874
- Date on market: 5/13/2025
- Listing terms: No Special Financing