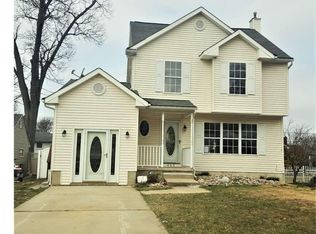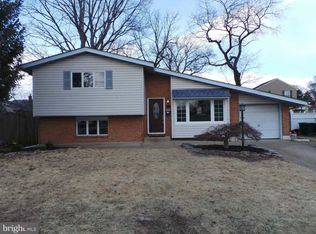Beautiful 4 Bedroom, 3 1/2 bath 2568 sq.ft.Colonial in Runnemede. This home has everything you could want. It has a 50 ft wrap around front porch. On the main floor- large master suite with full bathroom, completely remodeled kitchen complete with cooktop, wall oven and granite countertops, sunroom leading to a 28x16 deck overlooking a pool and a large backyard, full bathroom connected to sunroom perfect for when you are coming in from the pool, dining room with hardwood floors, and family room with woodburning stove. On the second floor you"ll find three nice sized bedrooms and a full bath. This home also has a 2 car detached garage with loft space for storage. Make an appointment today!!
This property is off market, which means it's not currently listed for sale or rent on Zillow. This may be different from what's available on other websites or public sources.


