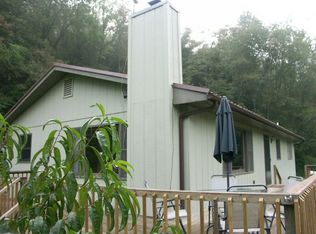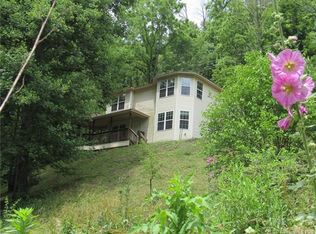Closed
$289,000
689 Osborne Rd, Clyde, NC 28721
2beds
1,963sqft
Single Family Residence
Built in 1981
3.83 Acres Lot
$279,700 Zestimate®
$147/sqft
$1,820 Estimated rent
Home value
$279,700
$238,000 - $327,000
$1,820/mo
Zestimate® history
Loading...
Owner options
Explore your selling options
What's special
NO FAULT TO SELLER, BUYER BACKED OUT! Perched above the charming town of Clyde, this rustic cabin delivers million-dollar, long-range mountain vistas and total seclusion, like living in a private tree-house paradise. An expansive wrap-around porch frames the views, while bold windows flood the open layout with natural light, letting the mountains steal the show inside & out. The two-story living room impresses with soaring ceilings and a cozy wood-burning fireplace. Enjoy rich wood walls and ceilings throughout. The generous kitchen pairs exposed beams with a custom backsplash, island, and abundant counter space. Overlooking the main level, the lofted primary suite feels airy yet intimate. Below, an unfinished basement with tall ceilings invites your vision, easily finish for endless possibilities! Ample parking makes hosting easy, and you’re perfectly positioned between Waynesville & Canton, and just 30 minutes to Asheville. Come claim the view and create your mountain escape.
Zillow last checked: 8 hours ago
Listing updated: July 07, 2025 at 01:03pm
Listing Provided by:
Marie Reed Marie@MarieReedTeam.com,
Keller Williams Professionals
Bought with:
Jessica Jackson
Town and Mountain Realty
Source: Canopy MLS as distributed by MLS GRID,MLS#: 4250291
Facts & features
Interior
Bedrooms & bathrooms
- Bedrooms: 2
- Bathrooms: 2
- Full bathrooms: 2
- Main level bedrooms: 1
Primary bedroom
- Level: Upper
Bedroom s
- Level: Main
Bathroom full
- Level: Main
Bathroom full
- Level: Upper
Dining area
- Level: Main
Other
- Level: Main
Kitchen
- Level: Main
Living room
- Level: Main
Loft
- Level: Upper
Other
- Level: Upper
Heating
- Baseboard
Cooling
- Ceiling Fan(s), Wall Unit(s)
Appliances
- Included: Dishwasher, Gas Range, Refrigerator
- Laundry: In Basement
Features
- Kitchen Island, Open Floorplan
- Flooring: Carpet, Vinyl, Wood
- Basement: Basement Shop,Unfinished,Walk-Out Access
- Fireplace features: Living Room, Wood Burning
Interior area
- Total structure area: 1,963
- Total interior livable area: 1,963 sqft
- Finished area above ground: 1,963
- Finished area below ground: 0
Property
Parking
- Total spaces: 4
- Parking features: Driveway
- Uncovered spaces: 4
Features
- Levels: One and One Half
- Stories: 1
- Patio & porch: Covered, Front Porch, Wrap Around
- Has view: Yes
- View description: Long Range, Mountain(s), Year Round
- Waterfront features: None
Lot
- Size: 3.83 Acres
- Features: Private, Wooded, Views
Details
- Additional structures: Shed(s)
- Parcel number: 8636816309
- Zoning: none
- Special conditions: Standard
- Other equipment: Fuel Tank(s)
- Horse amenities: None
Construction
Type & style
- Home type: SingleFamily
- Architectural style: Cabin
- Property subtype: Single Family Residence
Materials
- Wood
- Roof: Composition
Condition
- New construction: No
- Year built: 1981
Utilities & green energy
- Sewer: Septic Installed
- Water: Well
- Utilities for property: Propane
Community & neighborhood
Community
- Community features: None
Location
- Region: Clyde
- Subdivision: none
Other
Other facts
- Listing terms: Cash,Conventional
- Road surface type: Gravel
Price history
| Date | Event | Price |
|---|---|---|
| 7/7/2025 | Sold | $289,000-17.2%$147/sqft |
Source: | ||
| 4/28/2025 | Listed for sale | $349,000$178/sqft |
Source: | ||
Public tax history
| Year | Property taxes | Tax assessment |
|---|---|---|
| 2024 | $1,149 | $154,700 |
| 2023 | $1,149 +2.1% | $154,700 |
| 2022 | $1,126 | $154,700 |
Find assessor info on the county website
Neighborhood: 28721
Nearby schools
GreatSchools rating
- 7/10Clyde ElementaryGrades: PK-5Distance: 2 mi
- 8/10Canton MiddleGrades: 6-8Distance: 3.8 mi
- 8/10Pisgah HighGrades: 9-12Distance: 3.7 mi
Schools provided by the listing agent
- Elementary: Clyde
- Middle: Canton
- High: Pisgah
Source: Canopy MLS as distributed by MLS GRID. This data may not be complete. We recommend contacting the local school district to confirm school assignments for this home.
Get pre-qualified for a loan
At Zillow Home Loans, we can pre-qualify you in as little as 5 minutes with no impact to your credit score.An equal housing lender. NMLS #10287.

