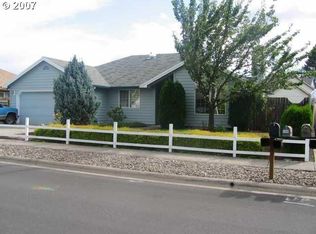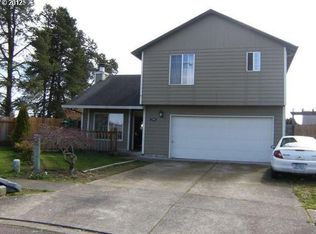Sold
$504,110
689 S Alpine St, Cornelius, OR 97113
3beds
1,615sqft
Residential, Single Family Residence
Built in 1995
6,969.6 Square Feet Lot
$493,400 Zestimate®
$312/sqft
$2,516 Estimated rent
Home value
$493,400
$464,000 - $523,000
$2,516/mo
Zestimate® history
Loading...
Owner options
Explore your selling options
What's special
Ready, Set, Go! Time to gather your RV, boat, trailer and extra vehicles- room to park and store on this enormous, fenced lot. Huge backyard to play and garden with sunny southern exposure. Patio for grilling and your pup will be really happy with this extra space. Fresh exterior paint job. Move in to neutral finishes, big rooms, family/living/dining plus large primary bedroom with bathroom complete with soaking tub.
Zillow last checked: 9 hours ago
Listing updated: June 18, 2025 at 12:26pm
Listed by:
Patty Schmitz-Thursam 503-844-9800,
John L. Scott Market Center,
Ethan Thursam 503-816-0020,
John L. Scott Market Center
Bought with:
Jordyn Jones, 201221852
Cascade Hasson Sotheby's International Realty
Source: RMLS (OR),MLS#: 276740740
Facts & features
Interior
Bedrooms & bathrooms
- Bedrooms: 3
- Bathrooms: 3
- Full bathrooms: 2
- Partial bathrooms: 1
- Main level bathrooms: 2
Primary bedroom
- Features: Ceiling Fan, Soaking Tub, Suite, Walkin Closet, Walkin Shower, Wallto Wall Carpet
- Level: Upper
- Area: 255
- Dimensions: 15 x 17
Bedroom 2
- Level: Upper
- Area: 130
- Dimensions: 10 x 13
Bedroom 3
- Level: Upper
- Area: 130
- Dimensions: 10 x 13
Dining room
- Features: Living Room Dining Room Combo, Laminate Flooring, Vaulted Ceiling
- Level: Main
- Area: 120
- Dimensions: 10 x 12
Family room
- Features: Ceiling Fan, Great Room, Laminate Flooring
- Level: Main
- Area: 168
- Dimensions: 12 x 14
Kitchen
- Features: Dishwasher, Eat Bar, Great Room, Microwave, Pantry, Sliding Doors, Free Standing Range
- Level: Main
- Area: 140
- Width: 14
Living room
- Features: Bay Window, Fireplace, Living Room Dining Room Combo, Laminate Flooring, Vaulted Ceiling
- Level: Main
- Area: 195
- Dimensions: 13 x 15
Heating
- Forced Air, Fireplace(s)
Appliances
- Included: Dishwasher, Disposal, Free-Standing Range, Microwave, Washer/Dryer, Gas Water Heater
Features
- Soaking Tub, Vaulted Ceiling(s), Living Room Dining Room Combo, Ceiling Fan(s), Great Room, Eat Bar, Pantry, Suite, Walk-In Closet(s), Walkin Shower
- Flooring: Laminate, Vinyl, Wall to Wall Carpet
- Doors: Sliding Doors
- Windows: Double Pane Windows, Vinyl Frames, Bay Window(s)
- Basement: Crawl Space
- Number of fireplaces: 1
- Fireplace features: Wood Burning
Interior area
- Total structure area: 1,615
- Total interior livable area: 1,615 sqft
Property
Parking
- Total spaces: 2
- Parking features: RV Access/Parking, Garage Door Opener, Attached
- Attached garage spaces: 2
Features
- Stories: 2
- Patio & porch: Patio
- Exterior features: Yard
- Fencing: Fenced
Lot
- Size: 6,969 sqft
- Features: Corner Lot, Level, SqFt 7000 to 9999
Details
- Additional structures: RVParking
- Parcel number: R2035721
Construction
Type & style
- Home type: SingleFamily
- Architectural style: Traditional
- Property subtype: Residential, Single Family Residence
Materials
- Lap Siding
- Foundation: Concrete Perimeter
- Roof: Composition
Condition
- Resale
- New construction: No
- Year built: 1995
Utilities & green energy
- Gas: Gas
- Sewer: Public Sewer
- Water: Public
- Utilities for property: Cable Connected
Community & neighborhood
Location
- Region: Cornelius
Other
Other facts
- Listing terms: Cash,Conventional,FHA,State GI Loan,USDA Loan,VA Loan
- Road surface type: Paved
Price history
| Date | Event | Price |
|---|---|---|
| 6/17/2025 | Sold | $504,110+0.8%$312/sqft |
Source: | ||
| 5/20/2025 | Pending sale | $500,000$310/sqft |
Source: | ||
| 5/15/2025 | Listed for sale | $500,000+300%$310/sqft |
Source: | ||
| 4/5/2021 | Listing removed | -- |
Source: Zillow Rental Network Premium Report a problem | ||
| 4/1/2021 | Listed for rent | $1,945+6.6%$1/sqft |
Source: Zillow Rental Network Premium Report a problem | ||
Public tax history
| Year | Property taxes | Tax assessment |
|---|---|---|
| 2025 | $4,418 +2.8% | $240,240 +3% |
| 2024 | $4,299 +9.5% | $233,250 +3% |
| 2023 | $3,926 +12.9% | $226,460 +3% |
Find assessor info on the county website
Neighborhood: 97113
Nearby schools
GreatSchools rating
- 1/10Echo Shaw Elementary SchoolGrades: PK-6Distance: 0.5 mi
- 3/10Neil Armstrong Middle SchoolGrades: 7-8Distance: 0.6 mi
- 8/10Forest Grove High SchoolGrades: 9-12Distance: 3 mi
Schools provided by the listing agent
- Elementary: Echo Shaw,Tom Mccall
- Middle: Neil Armstrong
- High: Forest Grove
Source: RMLS (OR). This data may not be complete. We recommend contacting the local school district to confirm school assignments for this home.
Get a cash offer in 3 minutes
Find out how much your home could sell for in as little as 3 minutes with a no-obligation cash offer.
Estimated market value$493,400
Get a cash offer in 3 minutes
Find out how much your home could sell for in as little as 3 minutes with a no-obligation cash offer.
Estimated market value
$493,400

