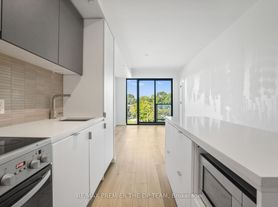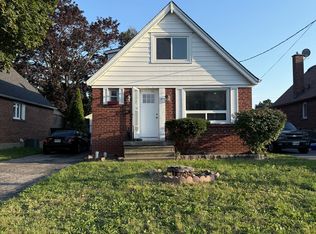Welcome to Reina a brand new elevated boutique residence in the heart of Queensway village. This bright 1 bedroom + den 675 sq ft suite offers a modern and spacious layout with a private north facing balcony with sweeping tree top views. Enjoy the sleek kitchen with integrated appliances, premium stone countertops, pantry, and generous windows throughout. The versatile den is the perfect spot for a home office, nursery or additional living space.The primary suite features a walk-in closet and stylish 4pc ensuite with soaker tub. At Reina, residents enjoy curated amenities that are intended to expand your everyday living space: a landscaped courtyard, gym, yoga room, soundproof studio, co-working lounge, snack shack, library, kids playroom, pet wash, stroller and bike parking, and more - all designed to connect neighbours and build community. Conveniently located just a short walk to Mimico GO, steps to cafes, restaurants, shops, 2 mins to the Gardiner Expressway, Sherway, IKEA and the waterfront. A rare rental opportunity in one of Toronto's most inspired, community-led condominium development projects.
Apartment for rent
C$2,350/mo
689 The Queensway #613, Toronto, ON M8Y 0C8
2beds
Price may not include required fees and charges.
Apartment
Available now
Air conditioner, central air
In unit laundry
Natural gas, forced air
What's special
Private north facing balconySweeping tree top viewsSleek kitchenIntegrated appliancesPremium stone countertopsGenerous windowsVersatile den
- 56 days |
- -- |
- -- |
Travel times
Looking to buy when your lease ends?
Consider a first-time homebuyer savings account designed to grow your down payment with up to a 6% match & a competitive APY.
Facts & features
Interior
Bedrooms & bathrooms
- Bedrooms: 2
- Bathrooms: 1
- Full bathrooms: 1
Heating
- Natural Gas, Forced Air
Cooling
- Air Conditioner, Central Air
Appliances
- Included: Dryer, Washer
- Laundry: In Unit, In-Suite Laundry
Features
- View, Walk In Closet
Property
Parking
- Details: Contact manager
Features
- Exterior features: Balcony, Building Insurance included in rent, Clear View, Common Elements included in rent, Concierge, Concierge/Security, Game Room, Gym, Heating included in rent, Heating system: Forced Air, Heating: Gas, Hospital, In-Suite Laundry, Lot Features: Clear View, Hospital, Park, Public Transit, Wooded/Treed, School, Open Balcony, Park, Party Room/Meeting Room, Public Transit, Rooftop Deck/Garden, School, TSCC, Underground, View Type: Clear, View Type: Trees/Woods, Visitor Parking, Walk In Closet, Wooded/Treed
- Has view: Yes
- View description: City View
Construction
Type & style
- Home type: Apartment
- Property subtype: Apartment
Community & HOA
Community
- Features: Fitness Center
HOA
- Amenities included: Fitness Center
Location
- Region: Toronto
Financial & listing details
- Lease term: Contact For Details
Price history
Price history is unavailable.
Neighborhood: Stonegate
There are 3 available units in this apartment building

