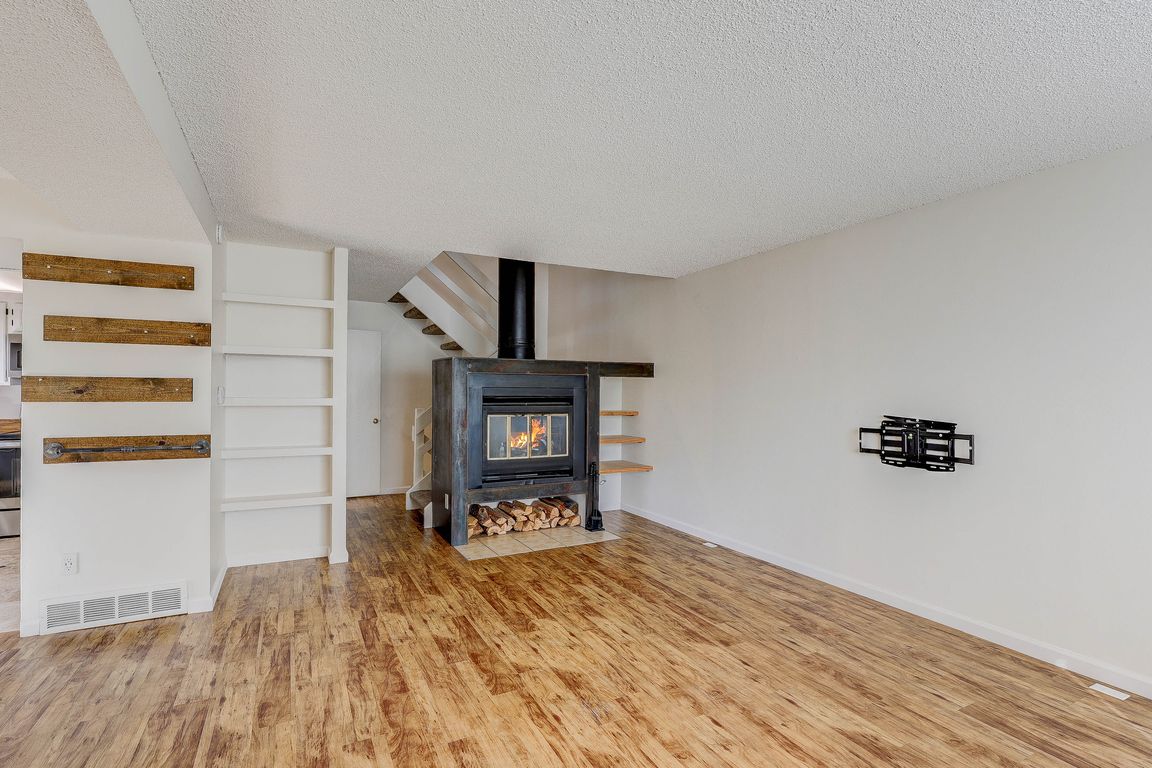
For salePrice cut: $5K (11/6)
$355,000
3beds
1,720sqft
6890 E Mississippi Avenue #B, Denver, CO 80224
3beds
1,720sqft
Condominium
Built in 1977
1 Attached garage space
$206 price/sqft
$497 monthly HOA fee
What's special
Modern finishesCustom wood-burning fireplaceLarge private patioFully finished basementUpdated bathroomPrivate secluded patioLarge walk-in closet
This gorgeous 3-bedroom, 3-bathroom townhome offers a spacious open floor plan and expansive ceilings that flood the space with natural light. Designed for modern living, this home combines comfort and style with an emphasis on both function and stunning architectural design. Laminate floors run throughout the entire home. The large ...
- 47 days |
- 346 |
- 32 |
Source: REcolorado,MLS#: 9611628
Travel times
Living Room
Kitchen
Primary Bedroom
Zillow last checked: 8 hours ago
Listing updated: November 05, 2025 at 06:35pm
Listed by:
Gary Parkhurst 303-810-9077 Gary@ParkhurstRealty.com,
Parkhurst Realty
Source: REcolorado,MLS#: 9611628
Facts & features
Interior
Bedrooms & bathrooms
- Bedrooms: 3
- Bathrooms: 3
- Full bathrooms: 1
- 3/4 bathrooms: 1
- 1/2 bathrooms: 1
- Main level bathrooms: 1
Bedroom
- Description: Large Primary Bedroom With Large Window, Sliding Glass Door To Private Patio, Spacious Walk-In Closet And Direct Access To Bathroom
- Features: Primary Suite
- Level: Upper
Bedroom
- Description: 2nd Bedroom On Upper Floor, Laminate Floors And East Facing Windows
- Level: Upper
Bedroom
- Description: Non-Conforming - Flex Space, Can Be Private Bedroom, Office, Theater/Gaming Room Or All Three!
- Level: Basement
Bathroom
- Description: Perfect Location On Main Floor! Updated.
- Level: Main
Bathroom
- Description: Large Bathroom With Custom Tile Work And Natural Light
- Features: Primary Suite
- Level: Upper
Bathroom
- Description: Basement Bathroom With Step In Shower!!
- Level: Basement
Dining room
- Description: Laminate Floor, Open To Kitchen & Family Room, New Sliding Glass Door To Private Outdoor Living Space
- Level: Main
Family room
- Description: Expansive Ceiling, Large Windows, Custom Fireplace, Laminate Floor
- Level: Main
Kitchen
- Description: Newer Ss Appliances, Tons Of Cabinet And Counter Space, Natural Southeast Light.
- Level: Main
Laundry
- Description: Dedicated Laundry Room With Newer Washer And Dryer Included!
- Level: Basement
Utility room
- Description: Newer Hot Water Heater, Radon Mitigation Already Installed
- Level: Basement
Heating
- Radiant
Cooling
- Central Air
Features
- Basement: Finished,Full
- Common walls with other units/homes: 2+ Common Walls
Interior area
- Total structure area: 1,720
- Total interior livable area: 1,720 sqft
- Finished area above ground: 1,184
- Finished area below ground: 436
Video & virtual tour
Property
Parking
- Total spaces: 1
- Parking features: Garage - Attached
- Attached garage spaces: 1
Features
- Levels: Two
- Stories: 2
- Entry location: Ground
- Patio & porch: Deck, Front Porch, Patio
- Exterior features: Balcony
- Fencing: Full,Partial
- Has view: Yes
- View description: Meadow
Details
- Parcel number: 620117002
- Zoning: R-2-A
- Special conditions: Standard
Construction
Type & style
- Home type: Condo
- Architectural style: Urban Contemporary
- Property subtype: Condominium
- Attached to another structure: Yes
Materials
- Frame
- Roof: Unknown
Condition
- Updated/Remodeled
- Year built: 1977
Utilities & green energy
- Sewer: Public Sewer
- Water: Public
- Utilities for property: Cable Available, Electricity Connected, Internet Access (Wired), Natural Gas Connected
Community & HOA
Community
- Subdivision: Park Monaco Condos
HOA
- Has HOA: Yes
- Amenities included: Park, Parking, Pool
- Services included: Insurance, Irrigation, Maintenance Grounds, Maintenance Structure, Recycling, Snow Removal, Trash, Water
- HOA fee: $497 monthly
- HOA name: Five Keys
- HOA phone: 720-961-5150
Location
- Region: Denver
Financial & listing details
- Price per square foot: $206/sqft
- Tax assessed value: $375,700
- Annual tax amount: $1,702
- Date on market: 10/3/2025
- Listing terms: Cash,Conventional,Lease Purchase,VA Loan
- Exclusions: From Monaco And Parker Rd Southeast On Parker Rd To Oneida. Right Past Mississippi Ave To The First Right. Right To The Property On The Left.
- Ownership: Individual
- Electric utility on property: Yes